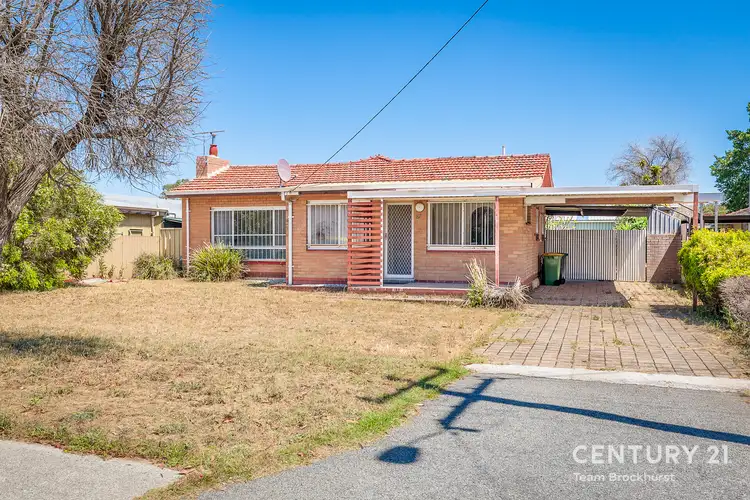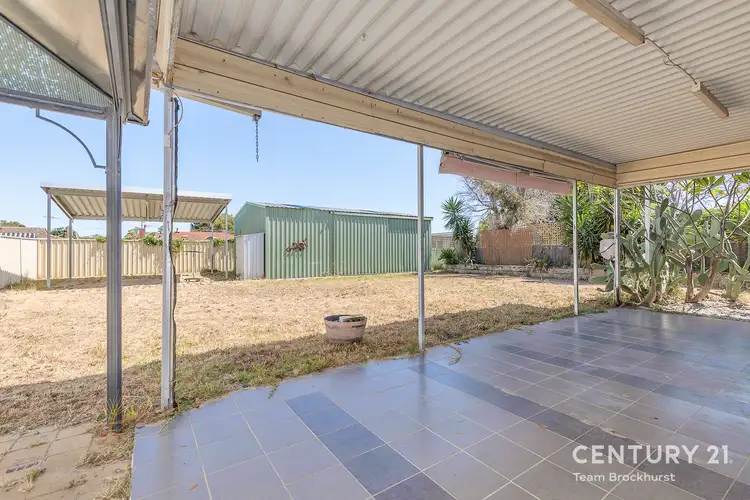Here's a home that really ticks all the boxes—a charming 3-bedroom, 2-bathroom home with a welcoming vibe and a modern touch. Nestled on a big 819sqm block, it's perfect for anyone looking to plant some roots, or for investors keen on its retain-and-build potential*. The location? Spot-on. Just around the corner from the local shops, a stroll away from Seaforth Primary, and an easy drive to Tonkin and Albany highways. Convenience, comfort, and a bit of charm all rolled into one.
Step inside, and you'll find gorgeous jarrah floors stretching through the main areas. The front lounge feels light and bright, with a cosy feature fireplace that's just begging for some downtime with a book or a good show. It even has split-system air conditioning to keep things comfy year-round. Off the entryway, the formal dining area flows right into a galley-style kitchen—a super practical space with loads of bench space, storage, and all the essentials like a gas cooktop and a dishwasher for quick clean-up. Plus, there's a separate study nook right off the lounge, ideal for those work-from-home days or homework sessions.
FEATURES:
* 3 bedrooms and 2 bathrooms, perfect for families or guests
* Massive 819sqm block with subdivision potential* (R20/30)
* Stunning jarrah floors throughout
* Cosy feature fireplace, and air-conditioned lounge
* Bright galley-style kitchen with gas cooktop and dishwasher
* Master bedroom with split system air conditioner and walk-in robe for extra storage
* Huge backyard with workshop and sheltered parking for a caravan or boat
Out back, the property really shines. There's a paved patio for easy entertaining, plenty of open space for the kids or pets to play, and the huge workshop with a lean-to that's perfect for storing your caravan, boat, or the projects you've been dreaming up. The carport and gated access add a bit of flexibility, so whether you want a garden, a play area, or something else entirely, there's room to make it happen. With room to grow and endless potential, whether it's lazy weekends on the patio or big plans in the backyard, this home has got you covered.
For more information and inspection times contact:
Agent: Josh Brockhurst
Mobile: 0410 490 198
PROPERTY INFORMATION
Council Rates: $425.00 per qtr
Water Rates: $256.85 per qtr
Block Size: 819 sqm
Living Area: 143 sqm approx.
Zoning: R20/30
Build Year: 1970
Dwelling Type: House
Floor Plan: Not Available
Estimated Rent Potential: $600 - $620 per week
*Any reference to development potential is subject to planning and approval by relevant authorities. Potential Buyers are encouraged to make their own enquiries in relation to any intended plans for future development of this site.
INFORMATION DISCLAIMER: This document has been prepared for advertising and marketing purposes only. It is believed to be reliable and accurate, but clients must make their own independent enquiries and must rely on their own personal judgement about the information included in this document. Century 21 Team Brockhurst provides this information without any express or implied warranty as to its accuracy or currency.








 View more
View more View more
View more View more
View more View more
View more
