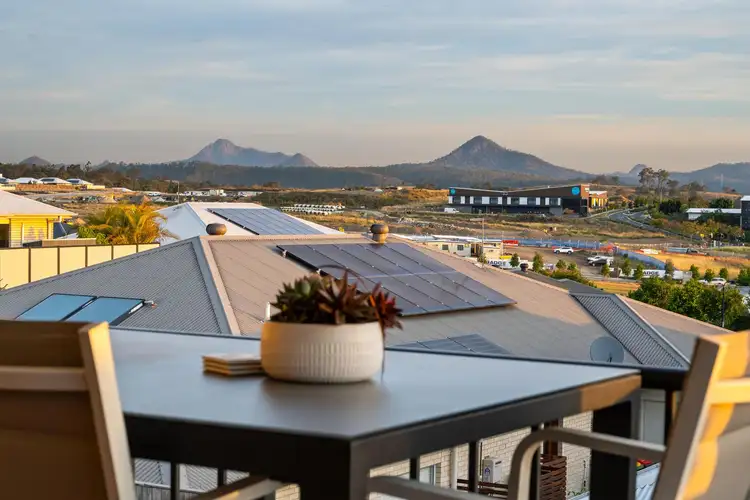$835,000
4 Bed • 2 Bath • 2 Car • 400m²



+29
Sold





+27
Sold
87 Greenview Avenue, South Ripley QLD 4306
Copy address
$835,000
- 4Bed
- 2Bath
- 2 Car
- 400m²
House Sold on Mon 11 Aug, 2025
What's around Greenview Avenue
House description
“SOLD BY VANYA”
Land details
Area: 400m²
Interactive media & resources
What's around Greenview Avenue
 View more
View more View more
View more View more
View more View more
View moreContact the real estate agent

Vanya T
Ray White Ipswich
0Not yet rated
Send an enquiry
This property has been sold
But you can still contact the agent87 Greenview Avenue, South Ripley QLD 4306
Nearby schools in and around South Ripley, QLD
Top reviews by locals of South Ripley, QLD 4306
Discover what it's like to live in South Ripley before you inspect or move.
Discussions in South Ripley, QLD
Wondering what the latest hot topics are in South Ripley, Queensland?
Similar Houses for sale in South Ripley, QLD 4306
Properties for sale in nearby suburbs
Report Listing
