Auction cancelled. Under offer
Situated in Cosmopolitan Kensington and within walking distance of The Parade, Norwood, is this gorgeous c1925 villa home. Offering complete privacy, what lies behind the façade of this character home is a light-filled oasis with endless garden views.
Showcasing original 1920's character, this home oozes character and charm. The entry boasts high ceilings, vibrant original leadlight, timber floors, picture windows, and an enviable second living room with decorative fireplace. This beautiful space is perfect for the cooler winter nights, giving flexibility to the floor plan for families and down-sizers alike.
Through to the rear open plan kitchen, living and dining, full length picture windows capture the northern light from the expansive rear gardens. This space is the heart of the home. Entertain a few friends or throw an intimate dinner party. Open the doors and gather around the BBQ. This is the entertainment quarters whilst providing the flexibility to add further value in the future.
The custom designed kitchen has bespoke 2PAC cabinetry, stone benchtops, 800mm freestanding gas oven and cooktop, Miele dishwasher, walk in pantry and a breakfast bar that looks out to the entertainment area and garden delights.
The home's style is echoed throughout with large bedrooms, all complete with built-in robes, and garden views through every window. The master showcases a lovely ensuite bathroom featuring tessellated white and black tiling and shower over bath with frameless shower screen, whilst complementing the charming features of the 1920's era. An additional family bathroom features a huge walk-in shower, storage, 2nd toilet, and concealed laundry facilities.
The indoor-outdoor connection is seamless through rear french doors that leads to the covered pergola. Capturing the light from the north, the private back gardens are an absolute delight. With established plantings and offering complete privacy, it offers a serene holiday feel. Showcasing rear access to the property, whilst a rear garage and shed complete the offering.
Located within steps from the local primary school and ovals, alternatively take a quick walk to the local shops, and be spoilt for choice with local eateries like the family friendly Marryatville Hotel, Or the fabulous Antico Forno. With an array of popular eateries at your door stop, enjoy a beautiful lunch on The Parade, take in a quick movie or grab some groceries for dinner. You will be spoilt for choice living in enviable cosmopolitan Kensington.
Features we love
C1925s bungalow
Situated on 605m2 land
Prime Kensington location
Zoned for 2 of the best public schools in SA
Delightful gardens
Plantation shutters
Split system air conditioning in the open plan kitchen, lounge, dining
Second bathroom with walk-in shower and concealed laundry
Master bedroom with ensuite
Original fireplaces
Ducted reverse cycle heating and cooling
Covered alfresco entertaining pergola
Shedding
Rear lane access
Rear garaging
Location
Blue Chip Eastern suburb's location
Minutes to Marryatville shops, The Parade shopping precinct, eateries, and Hoyts cinemas
Close to Kensington Oval. The kids will love the Adventure Park and pets will love the walking trails
7 minutes to the CBD
5 minutes to Burnside Village
School Zones
Zoned Marryatville Primary School and Marryatville High School
Close to Pembroke School, Mary Mackillop College, Loreto College and St Ignatius College.
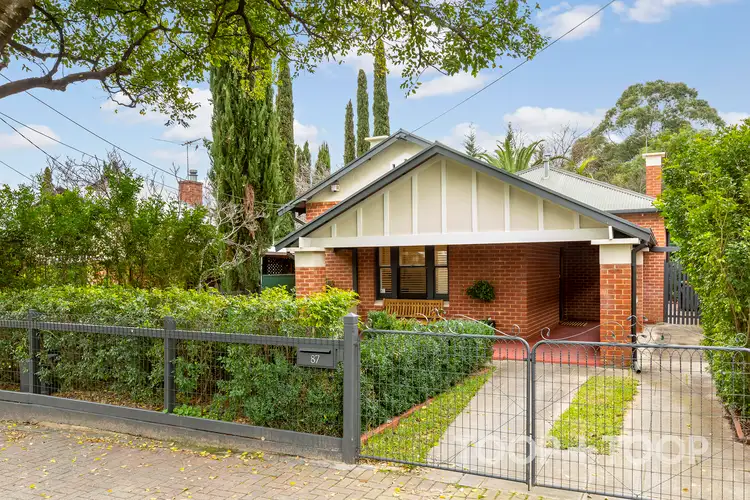
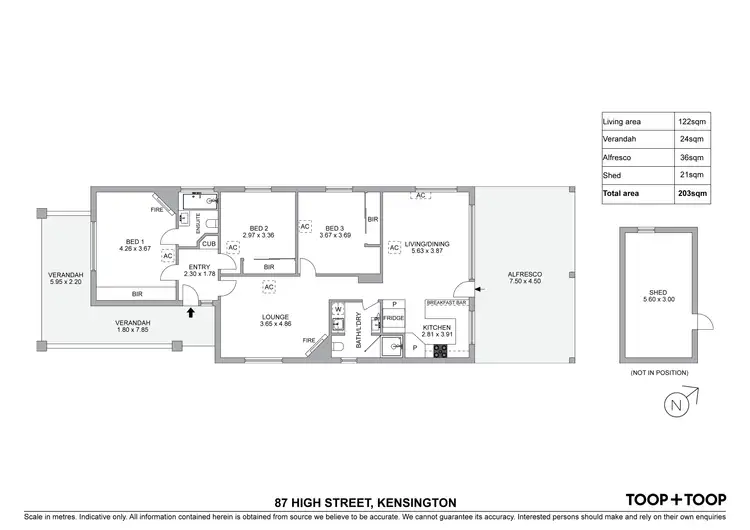

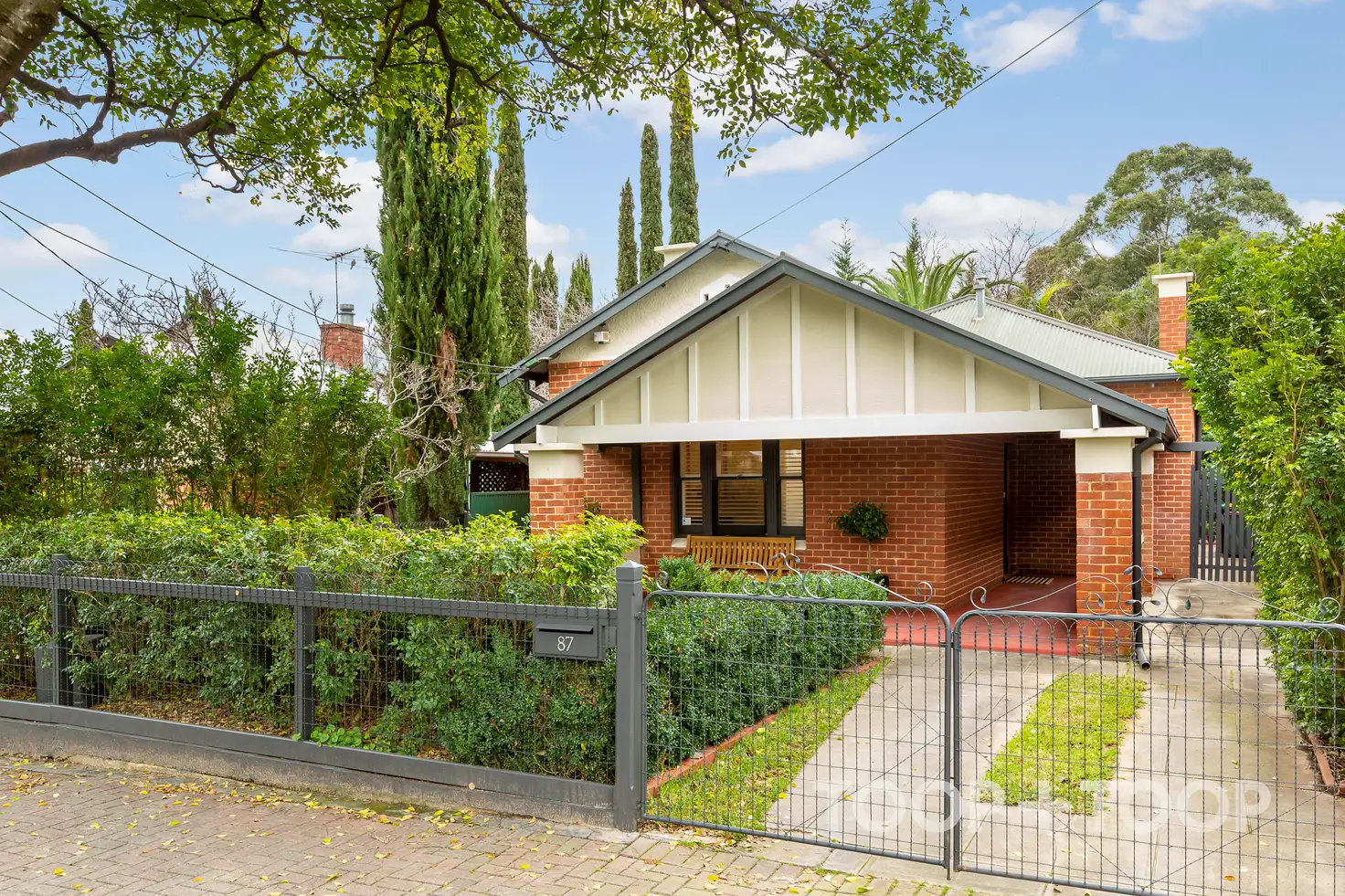


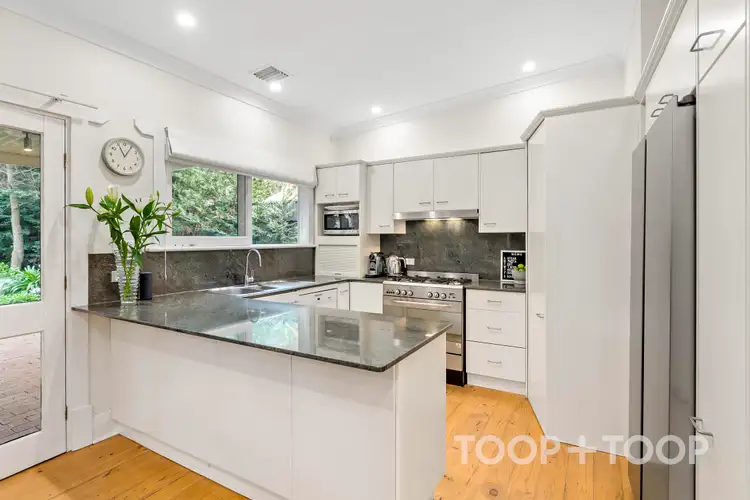
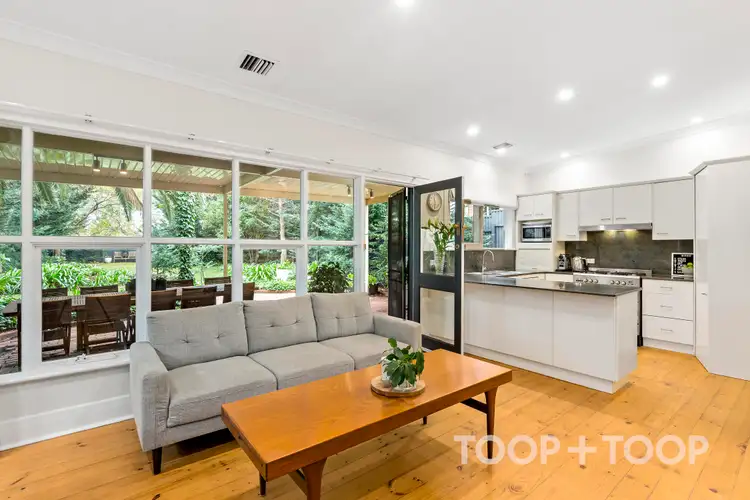
 View more
View more View more
View more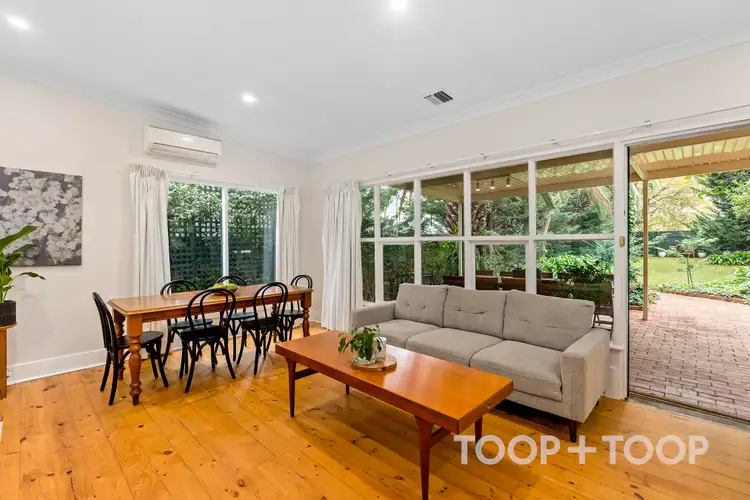 View more
View more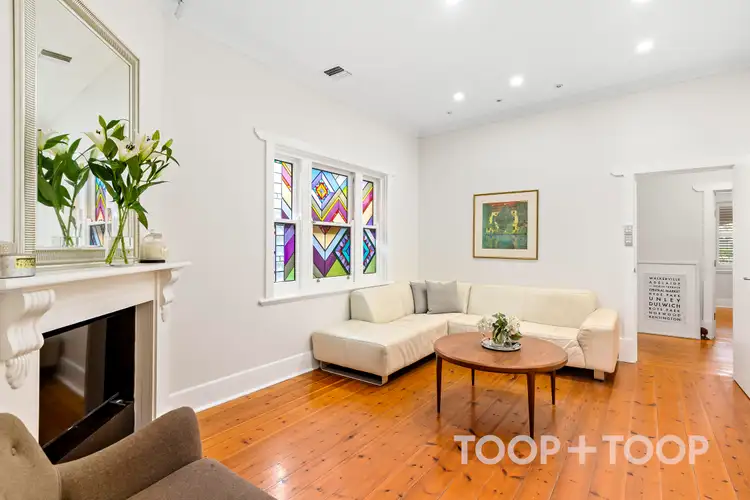 View more
View more
