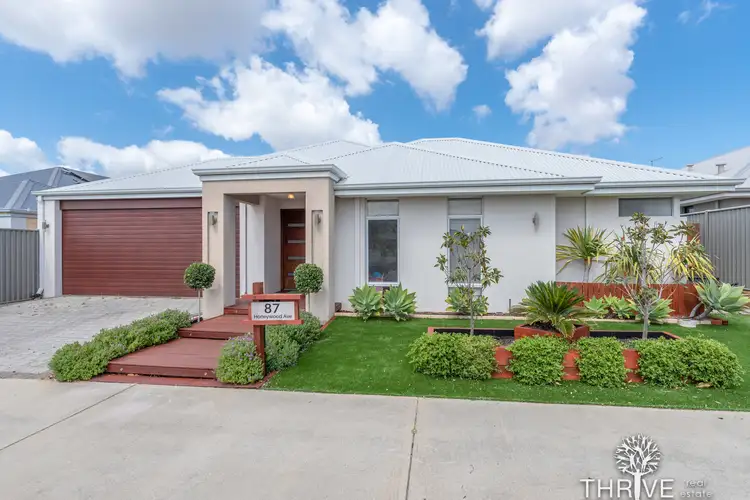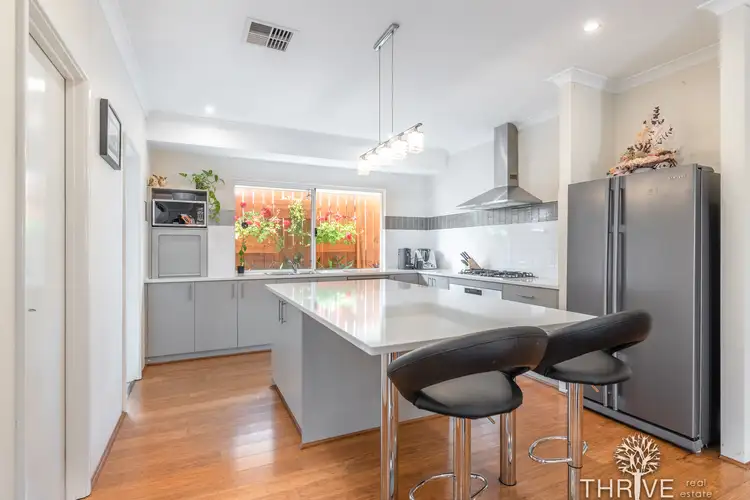Prime Location for Extended Family in this 4x3!
Welcome to 87 Honeywood Avenue. Set in a prime family location, this four bedroom, three bathroom home is a stone's throw away from fully equipped parks, and the popular Honeywood Primary School of stellar repute. For those accommodating extended family or even an au pair as part of their living arrangements, you will find a second ensuite bathroom to be a great advantage. The mainstay of activities within the home take place in a gorgeous, open-plan living area, leading outdoors onto an alfresco. Extra high, 31c ceilings in living areas, character, wood-planked feature walls and sizeable kitchen island add to the warm and inviting environment.
Guests who park in the driveway, will beat the rain every time with a sturdy porch entry close at hand! To the right of the front door entry, you'll find the parents' quarters. Keep a close eye on your infant or toddler by converting the adjoining study into a nursery, or use as a convenient home office. An amenable 'his and hers' walk in robe leads into the ensuite bathroom.
Garage entry into the home becomes efficient, organised and clean. A conveniently located store room is just opposite – the perfect mud room for storing shoes, wet weather gear, shopping and bags from school. A theatre room to entry's left creates a satisfying end of evening ambience to relax in.
Wooden accents and feature walls are pervasive in the house, creating character and warm feel. High ceilings feature throughout and you can live in comfort all seasons round with reverse cycle air conditioning.
Opening up from the hallway is a beautiful open living and dining space. Adorned by lighting with faceted glass, the kitchen is offset, looking into the living room.
A large kitchen island doubles as a breakfast bar for on the go meals, with plenty of storage underneath. The kitchen is fully equipped with quality Westinghouse appliances and has a lovely outlook. The walk in pantry can service the needs of a big family. A separate laundry leads off discretly from the kitchen.
Three well-sized minor bedrooms are found at the rear of the house. The largest of which, could be perfectly suited for live-in grandparents or an au pair, as they would have their own fully serviced ensuite and three sliding, built in robes. A third, main bathroom complete with bath is close the other minor bedrooms, with walk in storage space close by.
Step outside and get ready to dial your appetite to "Italian". As you enter the Alfresco area, pizza lovers will be excited to see a domed pizza oven here alongside an integrated seating bench - a great spot for entertaining! Easy care gardens feature fruit and citrus trees which have beautiful seasonal figs, limes, grapes and mandarines on offer - perfect to pack for school lunch treats!
As the southern corridor expands, get your foot in the door to the exciting area of Wandi and into this family home, which has something for everyone.
Interior:
- King Sized Master Bedroom with ceiling fan, his and hers walk in robes and ensuite
- Three Minor Bedrooms,. all with Built In Robes
- Three Bathrooms; two ensuite and one main with bath
- Theatre Room with feature wall
- Study or Nursery leading into Master Bedroom
- Open Living/Dining/Kitchen area with extra high 3.1m ceilings
- Kitchen with extra large island/breakfast bar, fully equipped with walk in pantry, granite bench tops, quality Westinghouse appliances including 4 burner gas hot plate, electric oven, rangehood and ample storage
- Separate Laundry with under bench storage
- Crystal, small pendant lighting throughout
- Down lights throughout living areas
- Remote Operated Double Garage with Single Rollerdoor at rear
- Two Walk In Store Rooms
- Bamboo floor boards, carpet and tiling throughout
- Ducted, Reverse Cycle Air Conditioning
- Jason Lever Locks and Handles on sliding doors to exterior
Exterior:
- Long, Covered Porch Entry
- Alfresco with recessed ceiling, downlights, wooden floorboards, and integrated seating with domed pizza oven
- Artificial lawn in backyard
- Natural lawn and gardens in front yard
- Fruit and Citrus trees including mandarin, lime, fig and grapes
- Wall Mounted Clothes Line
- Rinnai 20L Gas Hot Water System
- Feature wooden faux walls with planter boxes to adorn theatre room and kitchen views
Locally:
- 900m to local park
- 950m to the nearest bus stop (537 to Aubin Grove Train Stn)
- 1km to Local Farmer's Market
- 1.2km to Honeywood Primary School
- 1.8km to Rowley Road Freeway Entrances
- 2.1km to Wandi Nature Reserve
- 2.6km to Aubin Grove Primary School
- 4.4km to Harvest Lakes Shopping Centre
- 4.4km to the Bala Murugan Temple
- 4.6km to Aubin Grove Train Station
DISCLAIMER: This document has been prepared for advertising and marketing purposes only. Whilst every care has been taken with the preparation of the particulars contained in the information supplied, believed to be correct, neither the Agent nor the client nor servants of both, guarantee their accuracy and accept no responsibility for the results of any action.








 View more
View more View more
View more View more
View more View more
View more
