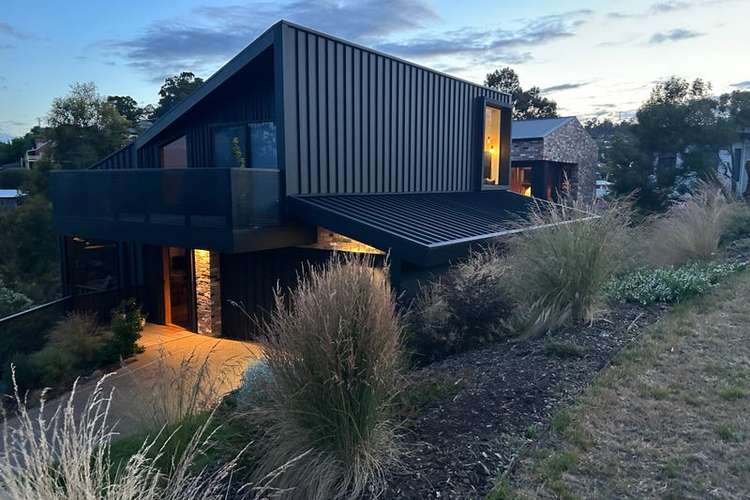$1.3M Buyer Enquiry Range
3 Bed • 2 Bath • 2 Car • 2749m²
New








87 Lachlan Parade, Trevallyn TAS 7250
$1.3M Buyer Enquiry Range
- 3Bed
- 2Bath
- 2 Car
- 2749m²
House for sale
Home loan calculator
The monthly estimated repayment is calculated based on:
Listed display price: the price that the agent(s) want displayed on their listed property. If a range, the lowest value will be ultised
Suburb median listed price: the middle value of listed prices for all listings currently for sale in that same suburb
National median listed price: the middle value of listed prices for all listings currently for sale nationally
Note: The median price is just a guide and may not reflect the value of this property.
What's around Lachlan Parade
House description
“A stunning bespoke home set amongst the bush and minutes from the CBD.”
Perched above Launceston and the winding Tamar River, this special home sits harmoniously against a backdrop giant eucalypt trees.
The home spans multiple levels, featuring both sleeping accommodation and living areas, all offering breathtaking views through most windows. It provides an ideal setting for individuals seeking flexible rooms for family or friends, while still maintaining personal space.
A second living room features a convenient kitchenette with enough space for a dining table and lounge. Along with stunning, angled windows showcasing the tree tops and cityscape there is sliding door access out to a small deck.
The main bathroom looks like it is straight out of the pages of Architectural Digest. Light bounces gently off the gloss charcoal pencil tiles and the back lit round mirror adds to the impressive feel of luxury.
The main part of the house is mostly open plan with the kitchen being the “star”. Sleek and modern with impeccably laid tiles, quality appliances, a formed concrete island bench and loads of cupboard/drawer space.
Extra seating with storage is built in around the easterly perimeter of this open plan room and joins seamlessly with the concrete raised hearth - home to the stunning wood fire.
Bedrooms 2 and 3 are separated from the main living area by a beautifully bright walkway. Again, capturing stunning light.
The garden takes its cue from the surrounding natural bushland. It is low maintenance, requires minimal (if no) watering and is a haven for the local birdlife. The total land size is an impressive 2749m2 in size. There is an added benefit of further subdivision (STCA) should you not require such a sizable land holding. There is also the option of a smaller allotment available to purchase with the home.
Concrete steps hover over the ground taking you from the street down to the front door forming the most spectacular entry way.
Outdoor areas encourage alfresco dining in the summer months and feature fire pits for the cooler months.
This is a wonderful location, elevated, yet quite private with stunning views yet still only minutes’ drive to the city.
• 2 levels of glorious bespoke design
• 3 bedrooms (1 up, 2 down)
• Ensuite bathroom up, family bathroom down
• 2 living rooms
• Spectacular kitchen
• Full laundry
• Multiple decks
• Outdoor fire pit
• Garaging for 2 cars
Howell Property Group has no reason to doubt the accuracy of the information in this document which has been sourced from means which are considered reliable, however we cannot guarantee its validity. Prospective clients are advised to carry out their own investigations.
Property features
Air Conditioning
Balcony
Built-in Robes
Courtyard
Deck
Dishwasher
Floorboards
Outdoor Entertaining
Remote Garage
Reverse Cycle Aircon
Secure Parking
Toilets: 2
Other features
1911, reverseCycleAirConLand details
What's around Lachlan Parade
Inspection times
 View more
View more View more
View more View more
View more View more
View moreContact the real estate agent

Alex Robinson
Howell Property Group
Send an enquiry

Nearby schools in and around Trevallyn, TAS
Top reviews by locals of Trevallyn, TAS 7250
Discover what it's like to live in Trevallyn before you inspect or move.
Discussions in Trevallyn, TAS
Wondering what the latest hot topics are in Trevallyn, Tasmania?
Similar Houses for sale in Trevallyn, TAS 7250
Properties for sale in nearby suburbs
- 3
- 2
- 2
- 2749m²