“Magnificent large family home with abundant features”
The breathtaking garden with manicured hedges and floodlit trees is a suitable foreground for the finely crafted limestone home. The imposing residence's striking design provides real street appeal and a welcoming glow, whether in sunlight or floodlighting.
The lower ground level features,
- Massive home theatre/ fully set up Karaoke room is served by wine cellar and wet bar. A concertina wall between garage and home theatre can be opened to form a huge party space.
- Two bedrooms both with built in wardrobes and split air con & TV
- Heated lap pool with atmospheric lighting has a magical view of colonnade and garden. There is also a sauna and bathroom, so you have everything needed for family entertainment on the one level
The ground floor plan changes to diagonal walls, partly octagonal in plan. This creates amazingly beautiful spaces and takes full advantage of both views and natural light.
- Open-plan living and formal dining area with built-in sideboard caters for small or large dinner parties
- Family meals area flows into the family room. Both large spaces enjoy north-facing windows looking out on an enormous private terrace with formal English garden and water feature beyond.
- Intimate sunken octagonal lounge, made even warmer by European oak parquet flooring and a roaring open fire with broad limestone hearth
- Lounge leads into an exquisite music conservatory with arched, round and rectangular windows, roof windows in cathedral ceilings, and parquet flooring
- Study could be a bedroom given its size and proximity to the bathroom
- Bespoke chef's kitchen has oversized gas cooktop; quality stainless-steel appliances; two island benches; pantries; and black granite benchtops
- Spacious master bedroom has north-facing windows (with plantation shutters) to capture the light and garden views. Fine appointments include an extensive walk-in robe and luxury ensuite with double vanity and spa bath
Up the stairs to the second floor and there is another near-octagonal room with green foliage views. This peaceful sitting room is the perfect teen retreat with cosy inglenook.
- Three generous bedrooms, two with built-ins and one with a walk-in robe share an ensuite and a bathroom (both with dual vanity and the bathroom with bath)
- Further features include: Automatic driveway gate; Internal laundry; new ducted A/C with zoning control; ducted vacuum; security video intercom CCTV; NBN internet ready, water tank.
Close to everything
- Shopping choice with Pymble and West Pymble village shops (1.6 km), Gordon Centre (2 km) and Macquarie shopping Centre (4.8 km), and Chatswood CBD (7.8 km), Hornsby Westfield ( 8.4 km)
- Avondale and Gordon Golf Clubs (within 2.8 km); Lane Cove walking tracks (2.5 km)
- Zoned for Gordon West Public School (1.2 km walk) and Turramurra High School (5 km) and other good famous private schools nearby, walking distance to PLC.
- 7 min walk to bus stop and 1.5 km to Pymble Train Station
- Macquarie Uni Hospital (6.1 km); Sydney Adventist Hospital (6.3 km)
Land size 1520 sqms
Internal area 490 sqms
Council rate approx $667 per quarter
Water rate approx $145 per quarter
Disclaimer: Elders Double Bay have no reason to doubt the accuracy of the property information provided. We request that at all times you inspect the property and make & rely upon your own enquiries.

Air Conditioning

Alarm System

Pool
Built-In Wardrobes, Close to Schools, Close to Shops, Close to Transport, Fireplace(s)
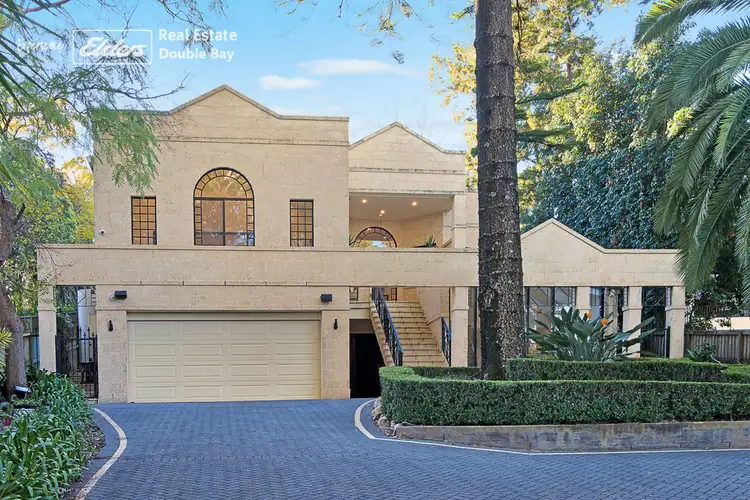
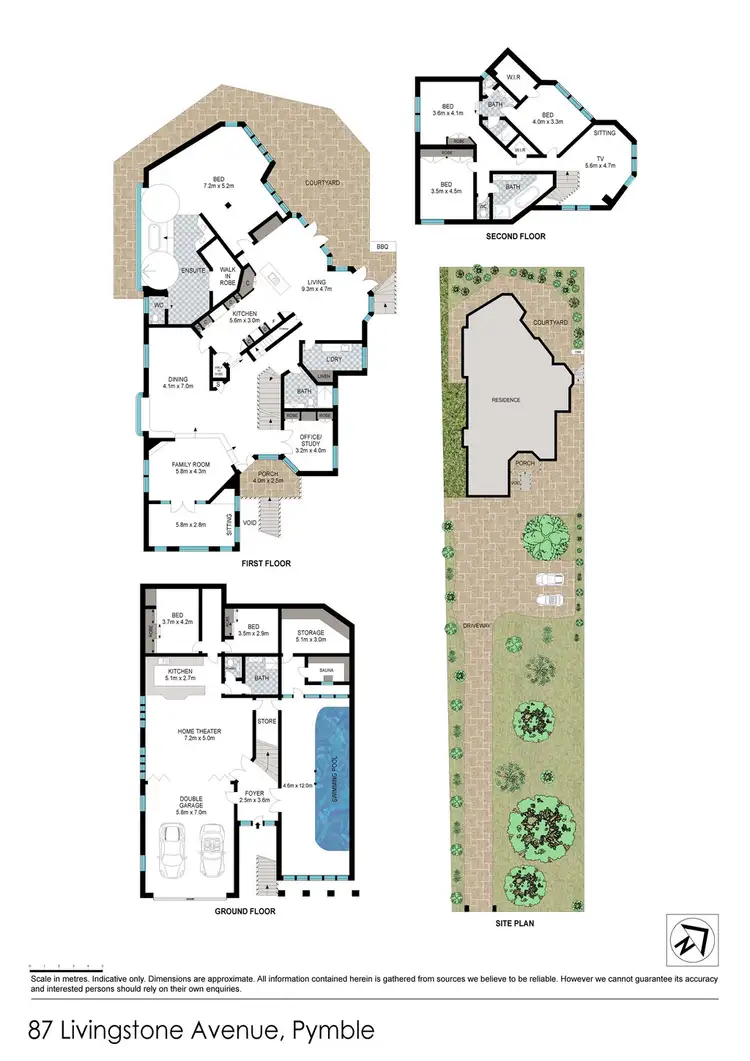
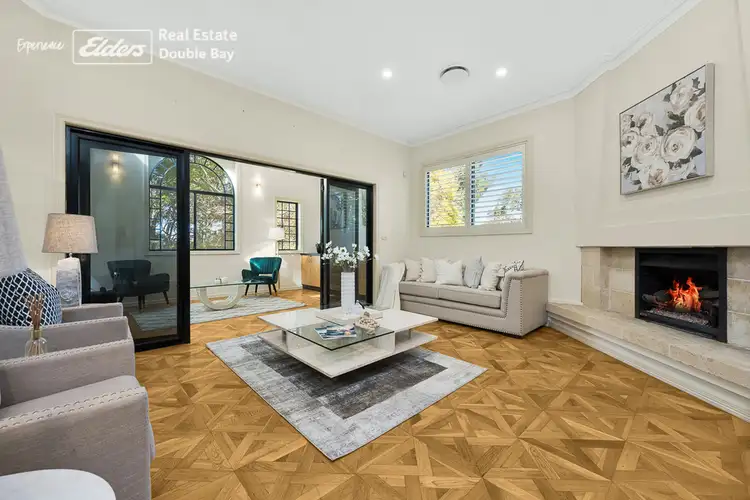
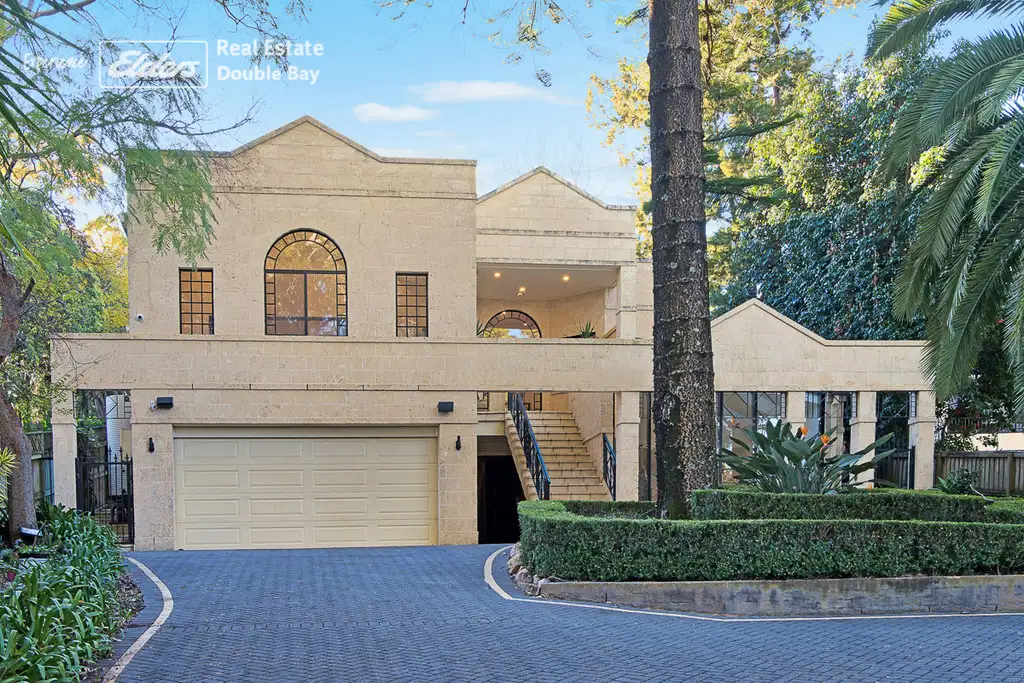


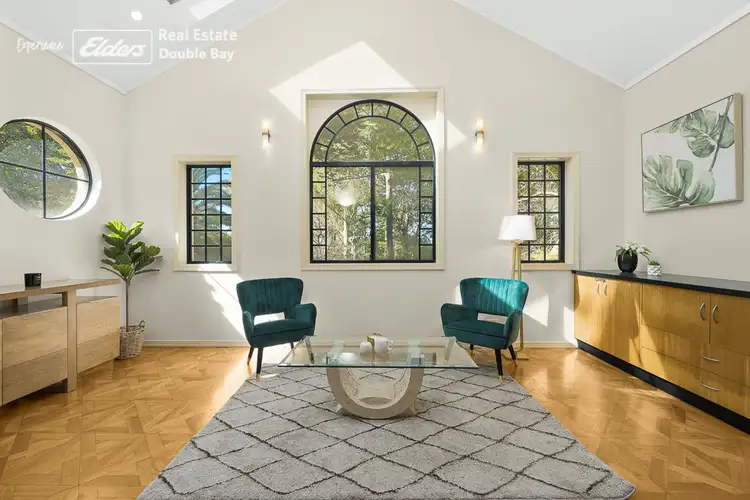
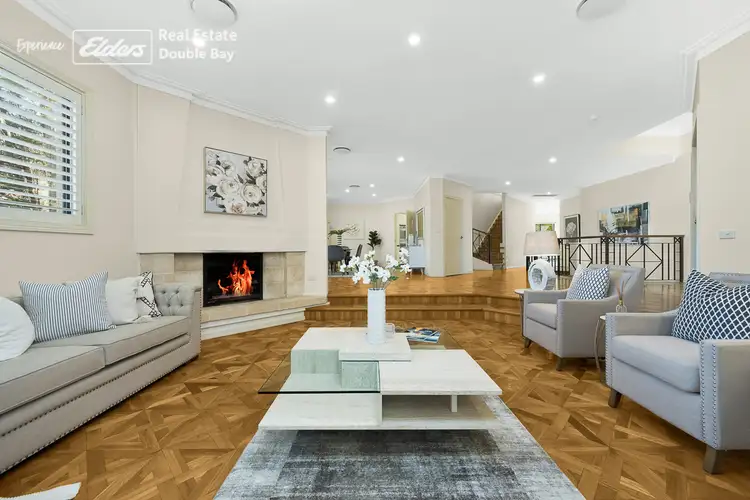
 View more
View more View more
View more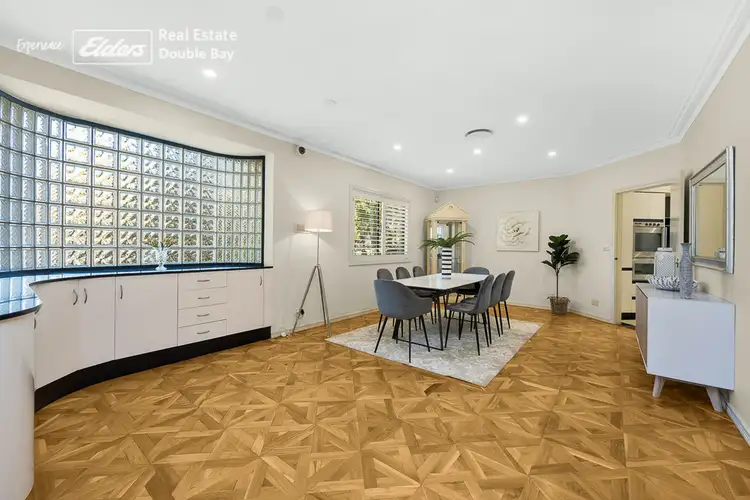 View more
View more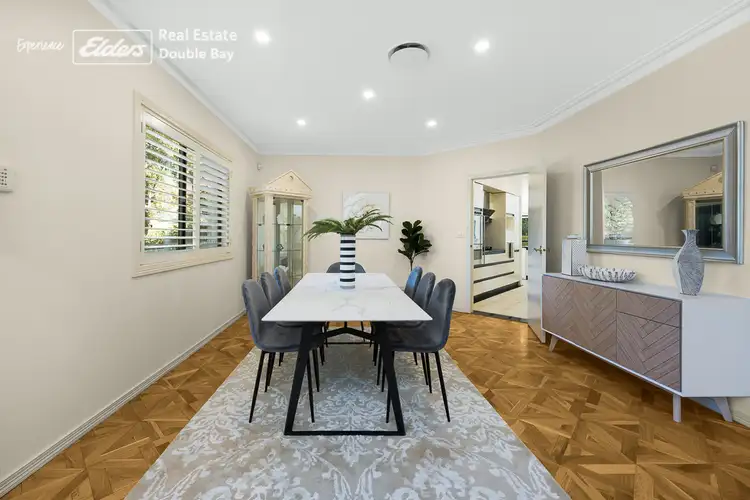 View more
View more
