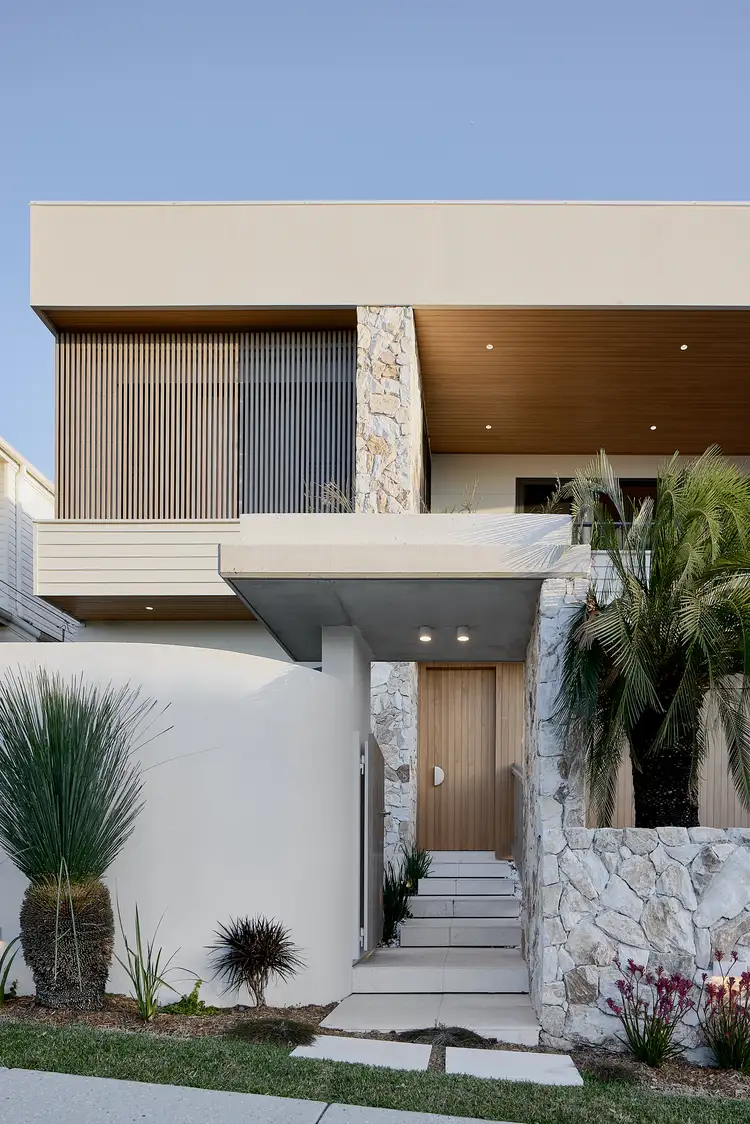One of Camp Hill's best addresses, this six-bedroom family and entertainers' sanctuary capturing stunning city views celebrates luxury living at its finest. Set on a prime 607sqm allotment only a stone's throw from Camp Hill Marketplace and the fashionable the Martha Street café precinct, this newly constructed residence designed and developed by PPI Property Group is complete with a 180-bottle wine cellar, a sparkling in-ground swimming pool and refined interiors.
Meticulously crafted with outstanding attention-to-detail, the property showcases landscaped gardens and a striking stone and timber-clad façade. Inside, three-metre-high ceilings, limestone-tiled floors and banks of glass are complemented by beautiful stone and rendered feature walls.
Benefitting from a thoughtful layout that seamlessly flows from one zone to another, the residence boasts a spacious open-plan living and dining area on its middle level. Bathed in natural light, this tasteful central space is accompanied by a family room with integrated shelving and a gas fireplace. Steps away, a spectacular gourmet kitchen displays a breakfast bar, a butler's pantry, travertine accents, premium appliances, built-in fridges and ample cupboard storage.
Inviting you to enjoy indoor-outdoor living, a covered al fresco area linked via stacked glass sliding doors encompasses an outdoor kitchen with an integrated barbecue and bar fridge. Here, gather loved ones for an unforgettable celebration or simply unwind with a glass of wine by the wood-fired fireplace. There is also a fully-fenced grassed rear yard featuring manicured gardens and a heated freshwater in-ground swimming pool.
Finishing the middle level are two sizeable bedrooms fitted with built-in robes, plus a well-appointed main bathroom and a separate powder room.
Downstairs, a generous retreat with a wine cellar and an adjoining gym could also be utilised as a home office with a built-in desk.
On the residence's upper level, a sitting area and a connected second lounge room equipped with a built-in desk and a wet bar allow families to spend time both together and apart. Incredibly luxe, an ensuited master bedroom boasts a huge walk-in robe and a covered terrace commanding breathtaking city views. Two additional bedrooms featuring built-in robes are serviced by a Jack-and-Jill-style bathroom.
Benefitting from an upper-level powder room and an oversized double car garage on the ground level, the home also includes an abundance of storage, an internal laundry, a drying court, a Colorbond roof, intercom security, My Place home automation, a zoned security alarm system, a Tesla battery, a 13-kilowatt solar power system, eight security cameras, ducted air-conditioning and ceiling fans.
Only seven kilometres from Brisbane's CBD, this extraordinary property is close to a multitude of shops and dining options. Whites Hill Reserve's sporting grounds, Coorparoo Square, the Coorparoo train station and Westfield Carindale are also nearby.
Falling within the Whites Hill State College catchment area, this phenomenal residence is also a short drive from Saint Thomas Catholic Primary School, San Sisto College and Saint Martin's Catholic Primary School. Do not miss this exciting opportunity – call to arrange an inspection today.








 View more
View more View more
View more View more
View more View more
View more
