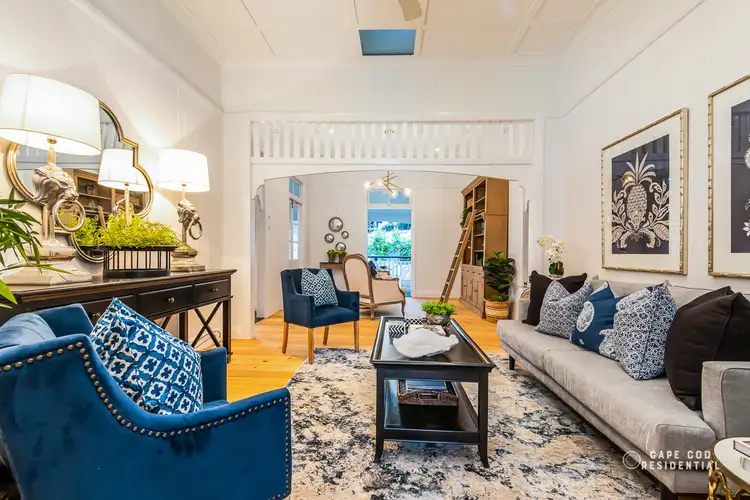PICTURE PERFECT QUEENSLANDER, WITH DUAL LIVING POTENTIAL, IN EXCLUSIVE POET'S CORNER
Enjoying a prestigious position, in Norman Park’s highly-coveted Poet’s Corner, this pretty-as-a-picture Queenslander will capture your heart with its charm and location.
Providing a rare opportunity to secure an enchanting character home on a larger-than-normal sized inner-city block, this wonderful residence is minutes away from the Bulimba and Hawthorne café precincts with their bustling riverside shops and restaurants, and a short walk to the Mowbray Park ferry terminal and riverside life.
Boasting a serene and leafy elevated outlook, this spacious 5 bedroom family home offers bedrooms and living spaces over 2 sprawling levels, with ample space for the busy family, blending traditional and modern features to provide a comfortable and character-filled lifestyle.
Enter through batwing doors onto a pretty verandah that overlooks the private front garden and provides a lovely nook for quiet contemplation or your morning coffee.
The first of many versatile living areas in the home greets you on entry … a sitting room, or library, this multi-function living room flows to a formal living space that showcases beautiful decorative arches, VJ walls, timber floors and lovely high ceilings.
Further living spaces abound, meandering to a large dining space that enjoys soaring ceilings that invite in beautiful natural light.
This stunning living and dining space opens to an expansive entertaining deck overlooking the sparkling infinity edge pool and lush tropical gardens below, and provides impressive flow of soft summer breezes throughout the entire home.
The adjacent kitchen is well positioned for entertaining, with a large SMEG oven and dishwasher and ample bench space and storage. It enjoys a beautiful outlook over the treetops.
3 bedrooms and a study are located on this upper level.
The master ‘wing’ of the home encompasses the main bedroom with its charming bay window, the study adjacent, and the first of 4 bathrooms in this residence.
2 other built-in bedrooms on this level are perfectly separated from the master and also enjoy their own ‘wing’ serviced by their own bathroom. ‘The girls’ wing’, ‘the boys’ zone’, ‘the kids' section’. Far enough away from Mum and Dad … but not too far!
A third bathroom on this level is centrally located and provides powder room facilities for all the living spaces.
Downstairs, a modern renovation delights, with expansive living and dining spaces and a sleek kitchen showcasing stunning polished concrete floors and modern timber accents.
Living flows through bi-fold doors onto to an expansive poolside entertaining deck, complete with outdoor kitchen and BBQ.
Enjoy seamless indoor-outdoor living and entertaining in this private outdoor sanctuary, whilst overlooking the stunning infinity pool and deck surrounded by flowering Poinciana and Frangipani trees.
2 more built-in bedrooms can be found on this level of the home, serviced by a large modern bathroom.
Fully self-contained, with a separate entry, this wonderful family zone provides the opportunity and the room for true independent living or a wonderful environment in which to host guests or extended family.
An indoor laundry is at the rear of this level, with external access to a drying court.
SUMMARY OF FEATURES:
* 5 bedroom, 1 study, 4 bathroom, character Queenslander set on 683m2
* Expansive entertaining decks over 2 levels, overlooking a sparkling infinity pool and lush tropical gardens
* Living, bedrooms and bathrooms, over 2 levels
* Self-containing living on the lower level, complete with kitchen, bathroom and 2 bedrooms
* 2 car accomodation
87 Norman Crescent is situated in the catchment of the highly-coveted Norman Park State School and is in close proximity to Lourdes Hill College and Anglican Church Grammar School.
This charming character residence boasts a prized Norman Park location, mere walking distance to CityCat transport and bikeways. Norman Park train station is minutes away as is the popular shopping and dining precincts of Oxford Street Bulimba and Hawthorne.
A true Norman Park gem.
Hurry, this beauty will not last!








 View more
View more View more
View more View more
View more View more
View more
