This contemporary family home in Harrison combines comfort, functionality, and lifestyle appeal across a single-level floor plan. Offering four bedrooms, multiple living zones, and generous outdoor spaces, it presents an outstanding opportunity for families seeking a home in a quiet, yet connected location.
At the centre of the residence, the open-plan meals and kitchen area create a welcoming hub for daily life. The modern kitchen is designed with practicality in mind, offering ample bench space, storage, and quality appliances, perfectly positioned for easy interaction with adjoining dining and family spaces. A separate lounge and additional living zone add flexibility, ideal for entertaining guests or providing private retreats for family members.
The bedrooms are thoughtfully arranged, with the master bedroom set apart from the main living areas, complete with its own ensuite and walk-in robe to create a private retreat. The three additional bedrooms, each with built-in robes, are serviced by a centrally located bathroom with bathtub, shower, and separate toilet for convenience. This central positioning ensures accessibility for all occupants, making it especially functional for families.
The outdoor areas are equally impressive, with an alfresco providing the perfect setting for year-round entertaining. The backyard offers generous space for children and pets to enjoy, while low-maintenance landscaping adds both appeal and practicality. Completing the home is a double garage with internal access, a full laundry with external entry, and plenty of storage throughout.
Features Overview:
- North-facing to the rear
- Single-level floor plan
- Panoramic mountain views from living/front room
- Close to schools, Franklin shops, and just 700m (8 Min walk) from the light rail stop
- High ceiling garage for extra shelving
- NBN connected with FTTP
- Age: 10 years (Built in 2015)
- EER (Energy Efficiency Rating): 4.5 stars
Sizes (Approx):
- Internal Living: 157.80 sqm
- Alfresco: 26.00 sqm
- Porch: 4.00 sqm
- Garage: 39.40 sqm
- Total residence: 227.20 sqm
- Block size: 432 sqm
Prices:
- Rates: $792.00 per quarter
- Land Tax (Investors only): $1427.00 per quarter
- Conservative rental estimate (unfurnished): $790 - $810 per week
Inside:
- Open-plan meals and kitchen area with ample storage and bench space
- Separate lounge and additional living area for flexibility
- Master bedroom with ensuite and walk-in robe
- Three additional bedrooms with built-in robes
- Centrally located main bathroom with bathtub and shower
- Separate toilet for convenience
- Dedicated laundry with external access
- Double garage with internal entry
- Multiple storage options throughout
- Ducted reverse cycle heating and cooling with two zones
Outside:
- Spacious, sunlit alfresco ideal for outdoor entertaining year-round
- Spacious backyard suitable for children and pets
- Low-maintenance landscaped surrounds
- Driveway parking and street appeal
Construction Information:
- Flooring: Concrete slab
- External Walls: Brick veneer
- Roof Framing: Timber: Truss roof framing
- Roof Cladding: Concrete roof tiles
- Window Glazing: Single glazed windows
- Wall Insulation: Thermal insulation value approximately R-2.0 with reflective foil
- Roof Insulation: Thermal insulation value approximately R-4.0 with reflective foil
Harrison stands out as one of Gungahlin's most exceptional and sought-after suburbs. It offers convenient access to Horse Park Drive, the Federal Highway, and the GDE/Parkway, making travel to the City via Northbourne Avenue a breeze. Within a 1 km radius, you'll find local shops, cafes, and restaurants, including Woolworths, Thai Herb, Dove Café, Coffee Guru, and the Meadows Ice Creamery. The area is also home to Harrison School, Harrison Playing Fields, Mother Teresa Catholic Primary, Harrison Early Childhood Centre, and a range of local services, all close at hand.
Inspections:
We are opening the home most Saturdays with mid-week inspections. However, if you would like a review outside of these times please email us on: [email protected]
Disclaimer:
The material and information contained within this marketing is for general information purposes only. Stone Gungahlin does not accept responsibility and disclaim all liabilities regarding any errors or inaccuracies contained herein. You should not rely upon this material as a basis for making any formal decisions. We recommend all interested parties to make further enquiries.
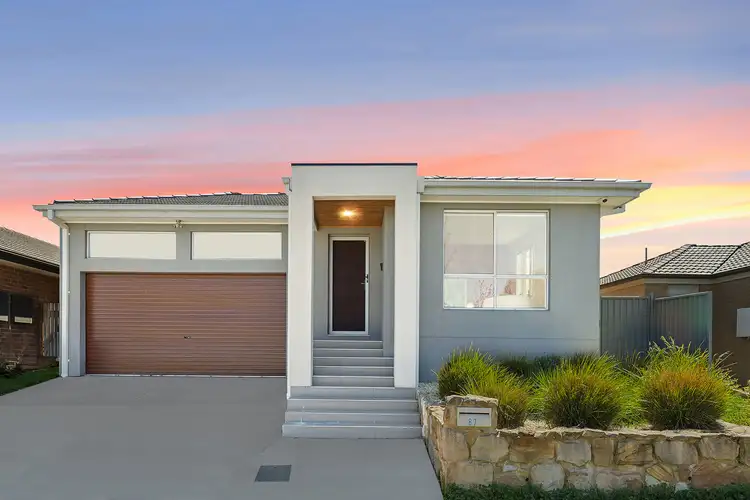
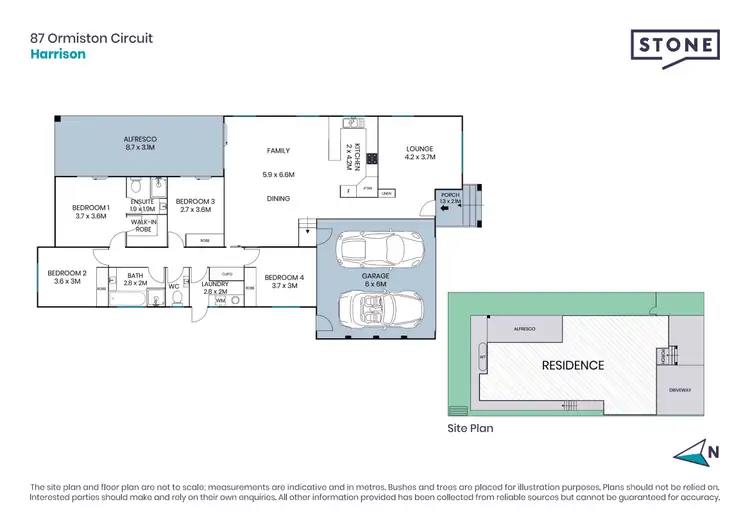

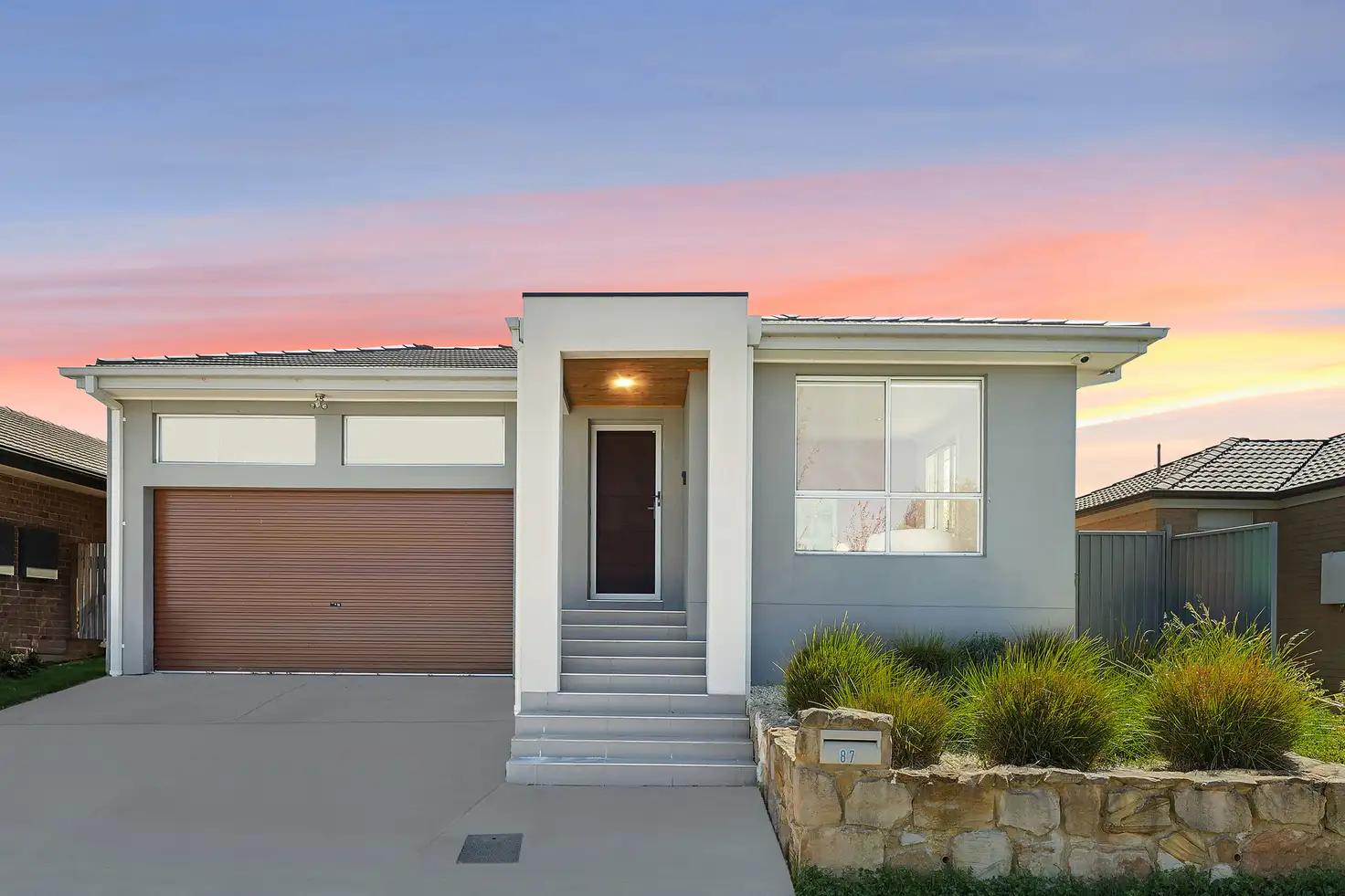


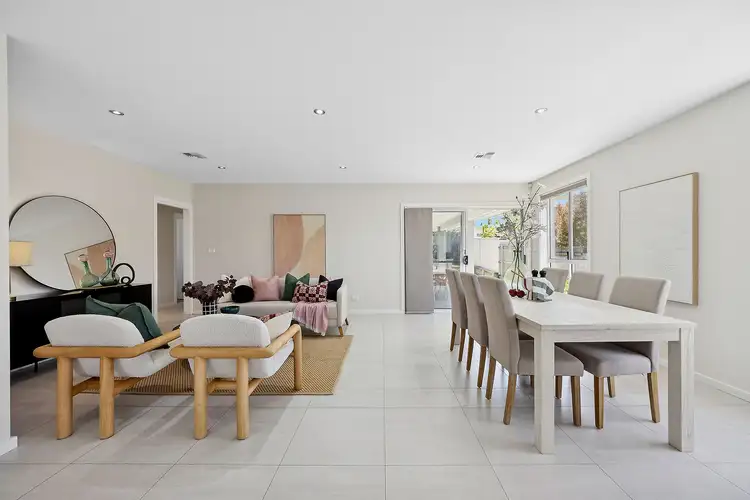
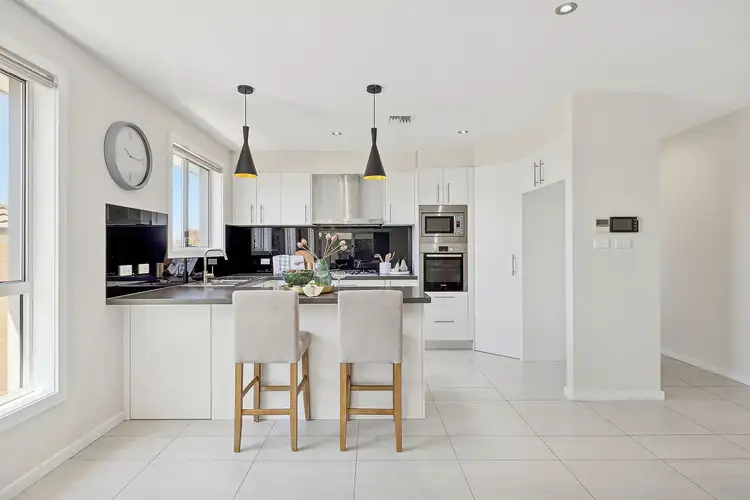
 View more
View more View more
View more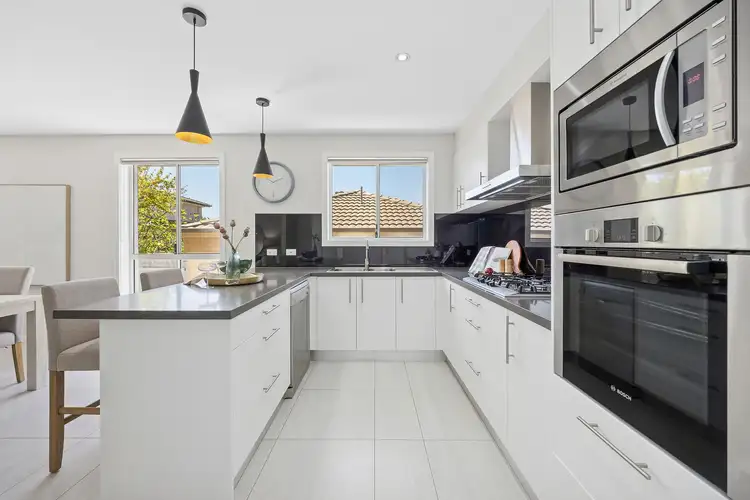 View more
View more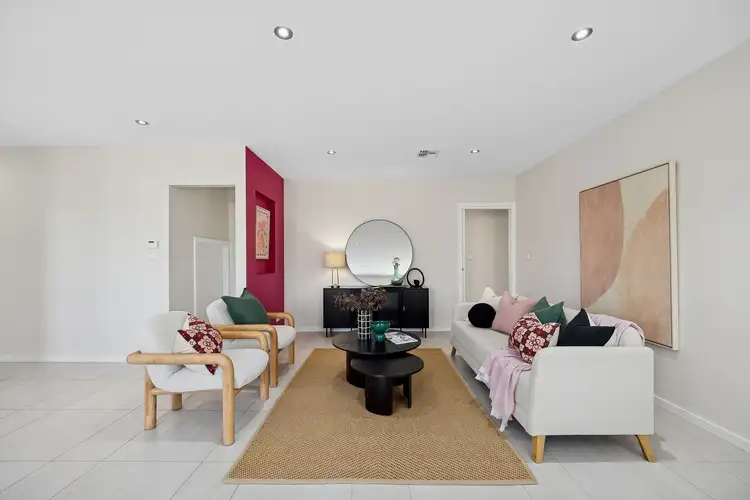 View more
View more
