Positioned proudly on the esteemed Hawthorne Hill, emerges this subtropical home inspired by European textures and sustaining the Queenslander charm that we know and love. Designed by the visionary Studio Carlon architecture practice, 87 Philip Street caters to familial comfort and harmoniously fuses sophistication and opulence. Spanning across a 448 sqm allotment and strategically positioned to capture panoramic CBD views, the residence elevates the inner-city living experience.
Discover the unrivalled allure of meticulously crafted interiors as they unfold from the entryway and lower level, adorned with natural stone floors, cladding, and French archway doors. These elements effortlessly complement the Queenslander's charm while subtly introducing a Mediterranean influence to the design palette. The lower level boasts a luxurious guest bathroom, laundry room, and an open-sky courtyard. The contemporary twist staircase, the perfect feature of the home, ascends to the upper floors, where Tongue & Groove engineered oak flooring imparts a timeless essence to the overall design.
Illuminated by natural light, the interiors showcase superior quality-a true testament to meticulous craftsmanship. The heart of the home unfolds in a spacious open-plan layout, where a generous lounge and dining area seamlessly connect to the quintessential kitchen featuring Green Quartzite and Marble Benches, an impressive butler pantry, and ILVE Gas Cooktop with a Teppanyaki Plate.
Revel in the fluidity of design, as the panoramic city and regional vistas travel seamlessly throughout the residence, from the outdoor alfresco area and pool to the state-of-the-art kitchen and living/dining spaces. The secondary living area with archway windows flows onto the covered subtropical European terrace. Here, a Beefeater BBQ, wine fridge, and an arch-shaped mineral pool await your enjoyment.
The upper level boasts a master bedroom offering breathtaking cityscape vistas, accompanied by an ensuite featuring a dual sink vanity and a luxurious shower, adorned with exquisite marble and brass accents. This master retreat also includes a spacious walk-in wardrobe. Additionally, there are three more bedrooms, each equipped with built-in robes, and a versatile study/bedroom can be found on the second floor.
Yet, the allure doesn't end here. Ascend the top-floor spiral staircase, and you'll be welcomed by a rooftop terrace that provides unparalleled panoramic views. This elevated and rare vantage point seamlessly completes this residence, allowing you to savor the cityscape from a truly unique perspective.
Don't miss the opportunity to make this European-inspired subtropical home yours. Move in and embrace the inner-city lifestyle you've been dreaming of.
Contact marketing agents Scott Darwon on 0401 151 090 or Matt Lancashire on 0416 476 480 for further information or inspection details.
Features:
• Designed by Studio Carlon Architecture Practice.
• Tongue and Groove Engineered Oak European Flooring and Eco Outdoor Natural Stone Floors and wall cladding.
• Handmade custom lights by Anna Chatsworth
• Panoramic CBD views from multiple seating areas that travel seamlessly throughout the residence
• Architectural archway features and natural lighting.
• Open-sky courtyard and rooftop entertainment area.
• Quintessential kitchen with Green Quartzite and Marble Benches, butlers pantry, and Miele, ILVE, ZIP, Fisher & Paykel appliances.
• Secondary living connecting to al fresco entertainment area and mineral pool.
• Opulent master bedrooms with city vistas.
• Expansive walk-in wardrobe and private luxurious ensuite.
• Four additional bedrooms with built-in robes.
• A spacious sixth bedroom or study.
• Control 4 Home Automation - Remote accessibility worldwide (includes access control, security, 7-zone home audio, projector screen, air conditioning zoning, and CCTV - recorded back to a base. )
• Hunter Pro-HC (Hydrawise) Wi-Fi Irrigation System.
• INSRG Pool Equipment Wi-Fi Integrated with lighting control
• 6 KW Solar System
• Meticulously landscaped gardens and courtyards by Greencare Projects
• Oversized 3-car garage with access to the laundry
• Short walk to riverwalk and Hawthorne Precinct.
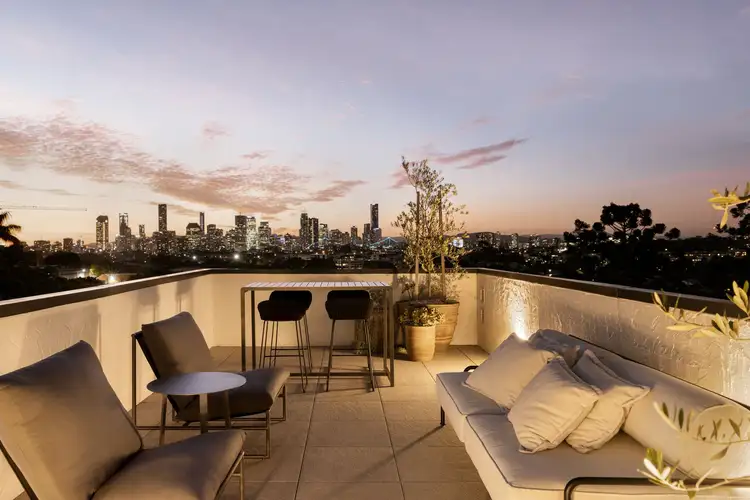
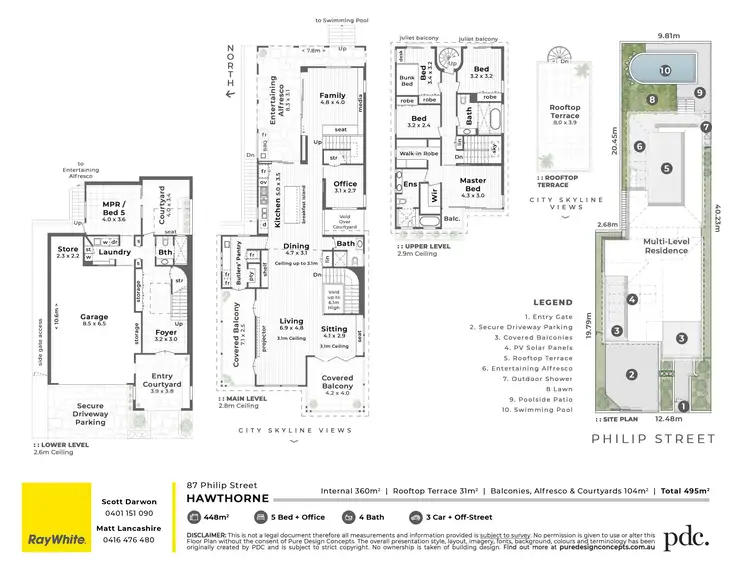
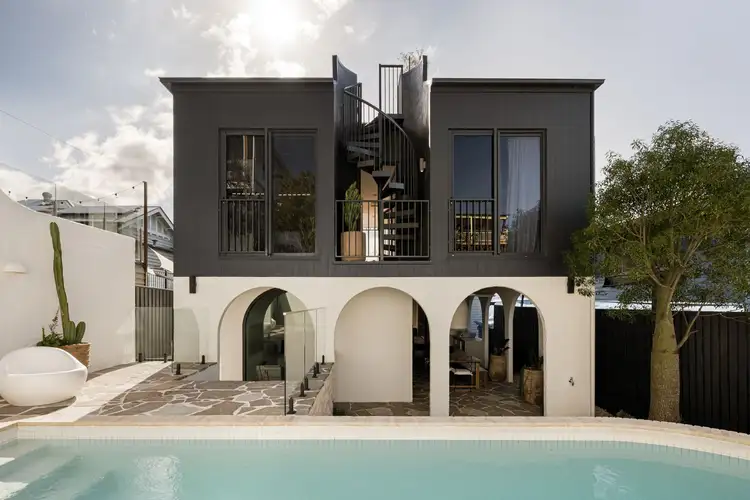



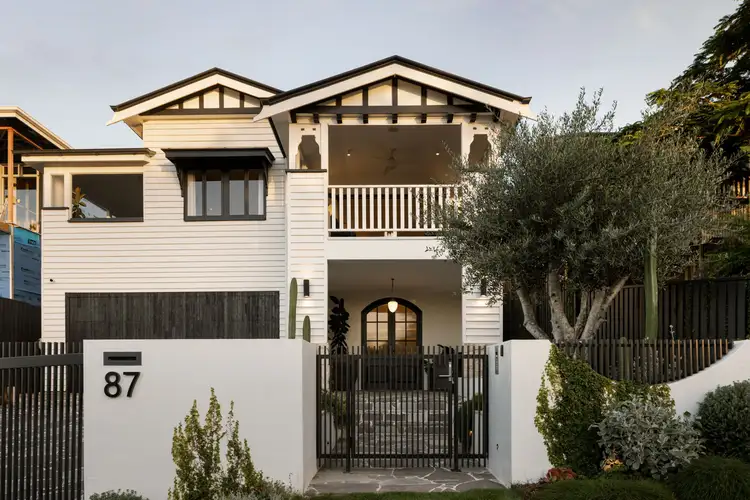
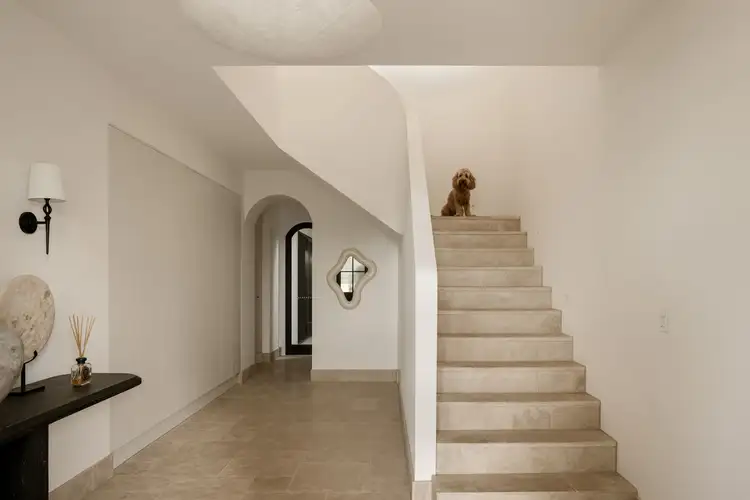
 View more
View more View more
View more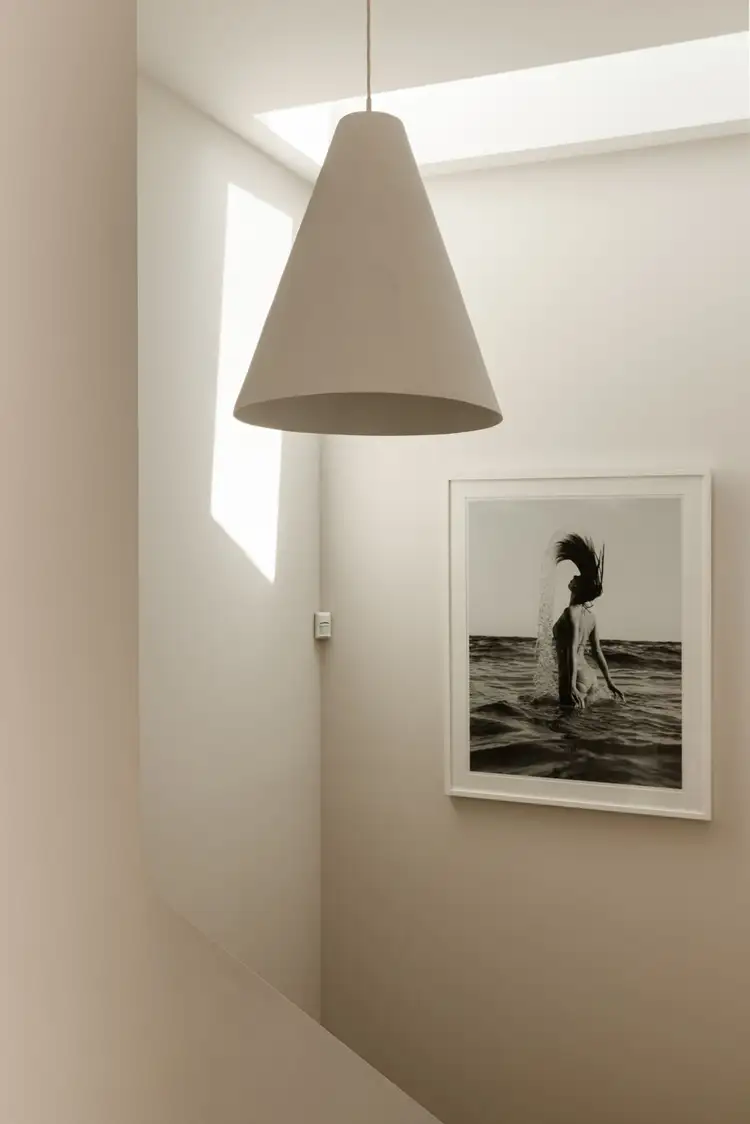 View more
View more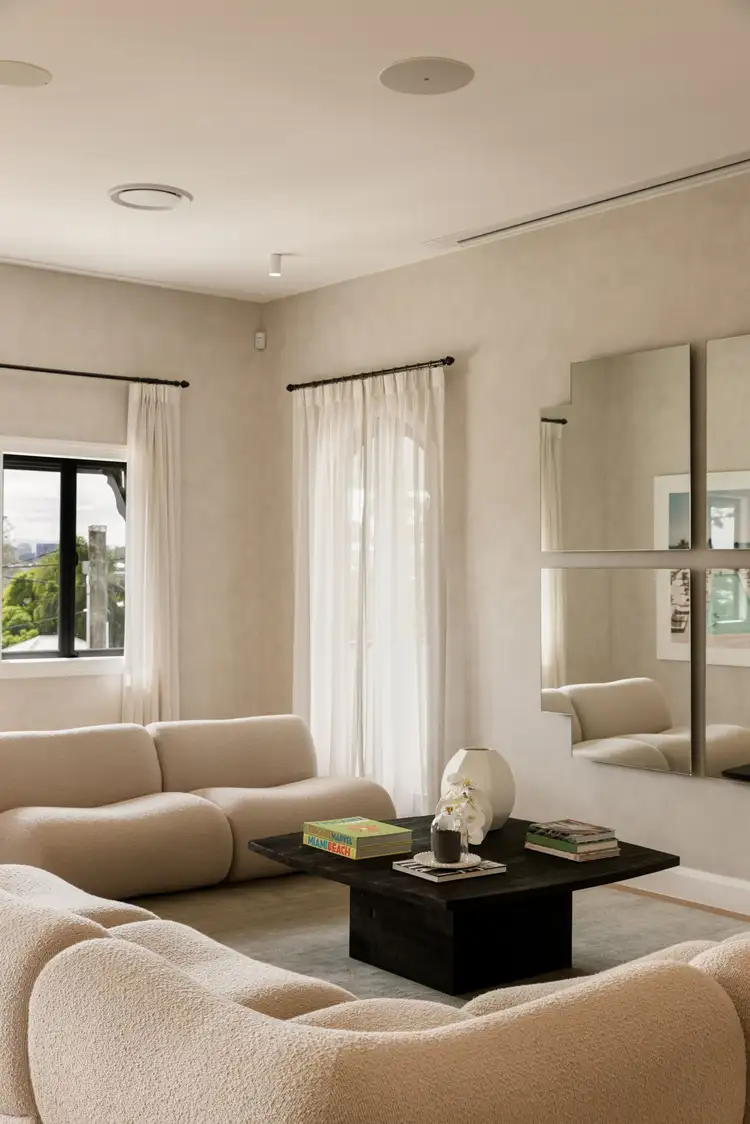 View more
View more
