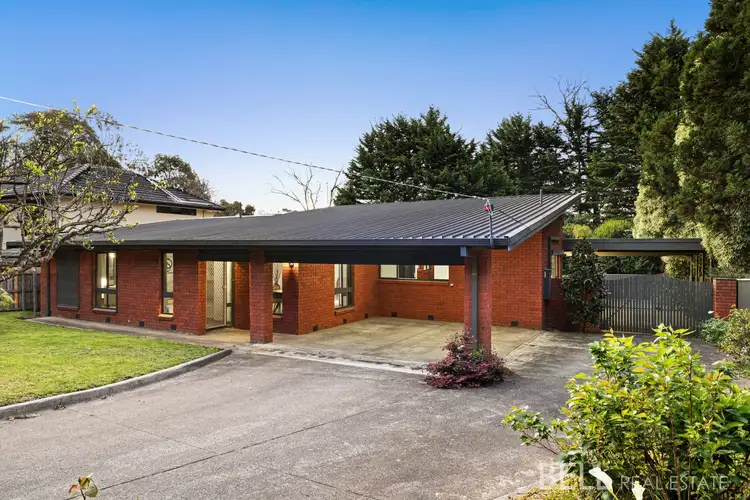Set on a generous 1049m2 (approx. ¼ acre) with room to spread out, this Montrose home brings together multigeneration family living and tradie practicality in a way that feels both expansive and welcoming. From the street, the service road position offers privacy and easy access, while behind the drive-through carports and secure shedding, there’s space for every project, every hobby, every dream.
Step inside and the scale of the home reveals itself. An enormous lounge and dining area greets you at the entrance, its soaring raked ceilings and wide proportions making gatherings feel effortlessly grand. The flow continues to the kitchen/meals/living domain, also crowned with lofty ceilings and clerestory windows. Here, a modern kitchen anchors the space adorned with gas Belling upright cooker, Fisher & Paykel dishwasher drawer, appliance hutch, and big corner pantry.
Four robed bedrooms sit in their own wing, including a main with ensuite, while a family bathroom caters with light-filled ease. For families needing flexibility, the multigenerational wing is a game changer: bedroom/living, bathroom, kitchenette, and laundry, all with its own entrance - ideal for extended family, guests, or even a home business.
Outdoors, there’s room for kids to roam, gardens to flourish, or simply a patch of grass to enjoy with your morning coffee. Tradies will relish the secure double carport with drive-through access to a second carport and on to a double garage/workshop, while everyone else will appreciate the balance of practicality and lifestyle this property so naturally delivers.
And when it comes to location, it’s unbeatable: walking distance to Montrose Primary, Sandra Court Pre-School, and childcare, with Mooroolbark and Croydon stations plus Churinga Shopping Centre just minutes away. A big multigenerational family home, a haven for tradies, and a slice of Montrose convenience - it’s all here, ready to be lived in.
At a Glance:
• Expansive 1049m2 (approx. ¼ acre) allotment with secure parking and shedding
• Four robed bedrooms, main with ensuite, plus family bathroom in a separate wing
• Multigenerational wing with bedroom/living, bathroom, kitchenette, laundry, and private entrance
• Huge living zones with soaring raked ceilings for grand family gatherings
• Modern kitchen with gas Belling upright cooker, dishwasher, appliance hutch, and corner pantry
• Double carport with drive-through access to second carport and double garage/workshop
• Walking distance to schools, pre-school, and childcare, with shopping and transport close by
Disclaimer: All information provided has been obtained from sources we believe to be accurate, however, we cannot guarantee the information is accurate and we accept no liability for any errors or omissions (including but not limited to a property's land size, floor plans and size, building age and condition) Interested parties should make their own enquiries and obtain their own legal advice.









 View more
View more View more
View more View more
View more View more
View more


