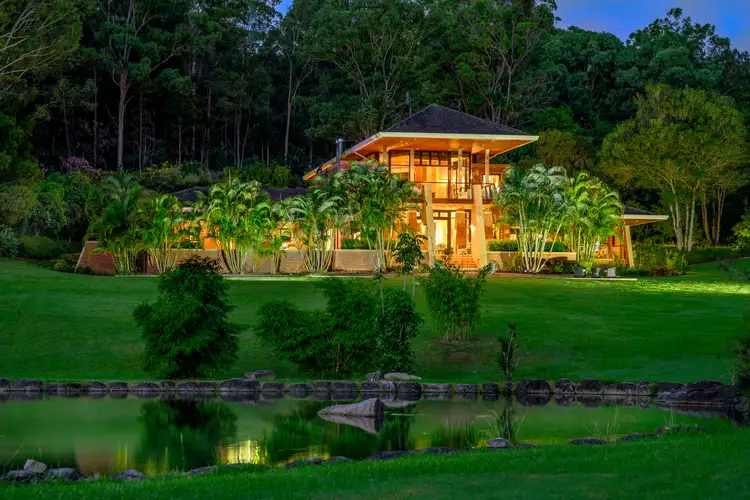'Lakes Estate' Sold Post Auction - Highest Sale Price for Gilston 2021 to date. 175 Enquiries, 22 inspections, 70 groups, Sold by Brad Coyne & Cooper Markovitch
Exceptionally Private Equestrian Acreage with an Unrivalled Architectural Residence. Unique, unrivalled and exceptionally private acreage living estate beckons on over 8 acres, where a Frank Lloyd Wright-inspired architectural masterpiece stands tall against the majestic greenery. Designed in harmony with its stunning natural surroundings and showcased by a vast, signature cantilevered roof, this 538m2 award-winning home was created with only the highest quality inclusions. Tasmanian Oak finishes gleam throughout, along with custom European windows and bespoke brickwork. Along with an open plan kitchen, living and dining zone, it boasts a sprawling master suite with kitchenette, fireplace, spa ensuite and spacious deck with spectacular views. Two more bedrooms and bathrooms await downstairs, along with a sauna, double garage and alfresco area overlooking a large pool and spa.
An idyllic lifestyle for the lovers of the outdoors, you'll relish the large lake where you can cast a line to catch Saratoga, Barramundi or Perch as well as access to the Nerang River. A deep swimming hole, it's one of only a few in this area and is ideal for kayaking, snorkelling or more fishing. Horse lovers are well catered for with a supersized arena, dual wash bays and five large paddocks, separately irrigated and pasture ready with large horse shelters. Fully irrigated garden with established trees and orchards with exotic and rare plants. *An additional dwelling represented on the floor plan as 'tack room/river retreat' is currently used by the seller as bedroom 4 however the seller and the agent make no representation that this room is approved for such use/or that it has development/building approval. The buyer should make its own enquiries* it nestled beneath 3.9m double insulated ceiling and plumbed for a bathroom/kitchenette, this is a warm and welcoming retreat that overlooks the meandering Main River.
Property Specifications:
- Unique, unrivalled and exceptionally private 538m2 house on 3.6 lush and manicured hectares;
- Set out over two levels and with architecture inspired by the acclaimed Frank Lloyd Wright;
- Award-winning home and gardens and with steel substructure;
- Cantilevered design for maximum river views and integration with nature;
- No expense spared brickwork – all bricks specially sourced to ensure this was a one-of-a-kind home;
- Tasmanian Oak 2.85m ceilings and an open plan kitchen living and dining zone;
- Feature Oak wall in the living room plus every window is custom-made and European in style;
- Kitchen with solid oak cabinetry, granite benchtops and walk-in pantry;
- Private staircase to a supersized master suite with height glass windows and doors for sweeping views;
- Master suite with balcony, fireplace, high ceilings, kitchenette, walk-in robe, and ensuite with corner spa;
- Two double bedrooms downstairs with built-in robes and a third bathroom;
- Double garage and workshop utility area plus ducted air-conditioning and roof designed to take solar panels;
- Large pool and spa overlooking the grounds plus a ten-person sauna;
- Extensive landscaping and lawn work to create large expanses of usable land;
- Award-winning and fully irrigated garden with established trees and orchards with exotic and rare plants;
- Potential helicopter landing zone with 25m road base and subsoil drainage plus perimeter riding tracks;
- Extra-large wash bays and side road allows for B-Double access and turning in the arena;
- Fully lined lake with fountain pipes, wiring, sand filters and stocked with Saratoga, Barramundi and Perch;
- 4x4 Nerang river access, deep swimming hole and excellent for fishing and kayaking;
- 70m x 27m sunken arena with sandstone walls, flat European grade surface and room for a roof structure;
- Large double garage for feed shed and machinery, has ring road to all paddocks for easy feeding;
- Five large paddocks, separately irrigated and pasture ready with large horse shelters;
- Top two paddocks are for stallions with 150 x 150 mm ironbark posts;
- Extra-large gazebo style shelters allow for easy conversion to stables;
- 300L water troughs on auto-feed plus a large water tank to gravity feed all horses as a backup;
- Pump and filtration house to irrigate property, fill the lake and are 1st and secondary horse trough lines;
- Stormwater management via large dish drain and industrial sized subterranean stormwater system.
- Immersed in serenity and seclusion, with no neighbours looking in, this is where you come to escape the chaos of the everyday world. You're still only approx. 25 mins to Burleigh Beach and its local cafes, shops and restaurants as well as approx. 10 minutes from all your shopping essentials at Nerang mall. Reward yourself with a one-of-a-kind residence of distinction and arrange your inspection today.
DISCLAIMER: Whilst every effort has been made to ensure the accuracy of these particulars, no warranty is given by the vendor or the agent as to their accuracy. Interested parties should not rely on these particulars as representations of fact but must instead satisfy themselves by inspection or otherwise.
Disclaimer: It should be noted that this property is being sold by auction, therefore due to REIQ legislation a price guide isn't available. The website possibly filtered this property into a price range for functionality purposes. Any estimates on this page are not provided by the agent and should not be taken as a price guide.








 View more
View more View more
View more View more
View more View more
View more
