The impeccable duo Gurpreet Kaur & Goldy Ghuman of Reliance Real Estate proudly presents this Colossal Design for Family Luxury Living.
A remarkable achievement in modern luxury, exceptional space and flexibility, this unforgettable home tucked away in an exclusive enclave delivers a relaxed family lifestyle. This Double storey architecture is in one of the luxurious Manhattan Estate of Tarneit.
With gorgeous facade to start with and then stepping through wide entrance, you are wowed by the premium quality porcelain tiles that is running through the entrance hallway, family, dining & kitchen area and floorboard to all bedrooms and formal lounge area. On the ground floor, this stunning family home offers spacious master bedroom with ensuite and walk in robe, extra-large laundry with chute, extra powder room, formal lounge, massive living and dining area, kitchen with L-shaped island benchtop, enormous butler’s pantry, and as well gigantic alfresco area that is sure to leave an impression.
The massive open plan living & dining area just adds that silver lining to the stunning interior of the house & overlooks the massive outdoor entertainment area. This breathtaking indoor-outdoor setting is sure to look out for during inspection.
The family minded floor plan of this architecturally designed family home comprises of the guest bedroom with walk in robe & ensuite downstairs. The upstairs domain includes three generous sized bedrooms including large sized Master with massive retreat, deluxe ensuite, walk in robe, whilst the remaining bedrooms also feature walk in robe & their private ensuite respectively, extra powder room, and study. This grand residence also boasts of solid hardwood staircase that leads the way to stunning & massive family area upstairs.
The modern kitchen is equipped with 900 mm of stainless-steel appliances, large butler pantry, 40mm Calcutta stone benchtop, dishwasher, Calcutta stone and see-through glass splash back, ample storage space, overlooking the large sized meals & family area that flows effortlessly on to the massive formal lounge & fully decked alfresco area.
The exquisite outdoor living features fully decked alfresco area that is well complimented by the lush green backyard. This truly is the place where kids can run around and even perfect for those big parties with family & friends.
In addition, this prestige home features:
LED down lights
Upgraded toilets
2.7 m High Ceiling
Study area upstairs
Evaporative Cooling
Window furnishings
Ducted Heating
Secured access
Automatic Roller shutters to all the windows and sliding doors
Double front entrance door
Fence at the front
Bulkhead at the entrance
Fully landscaped front yard & enormous back yard
Upgraded ensuite shower & shower head
Solar panels
Covered verandah on side
Timber staircase
CCTV security surveillance system with 8 x cameras
Plumbing connectivity to refrigerator in the kitchen
Automated double car garage with internal & external access
Extra-large laundry with built in linen & chute.
Dual vanity, shower & free-standing bath in the Masters ensuite's
Homes like these very rarely see the light of the market & it's truly our great pleasure to showcase this to you. To book your private inspection or any further queries, please feel free to contact Goldy Ghuman on 0415 380 089 or Gurpreet Kaur on 0433 165 647.
*DISCLAIMER: All stated dimensions are approximate only. Particulars given are for general information only and do not constitute any representation on the part of the vendor or agent.
Please see the below link for an up-to-date copy of the Due Diligence Check List: http://www.consumer.vic.gov.au/duediligencechecklis
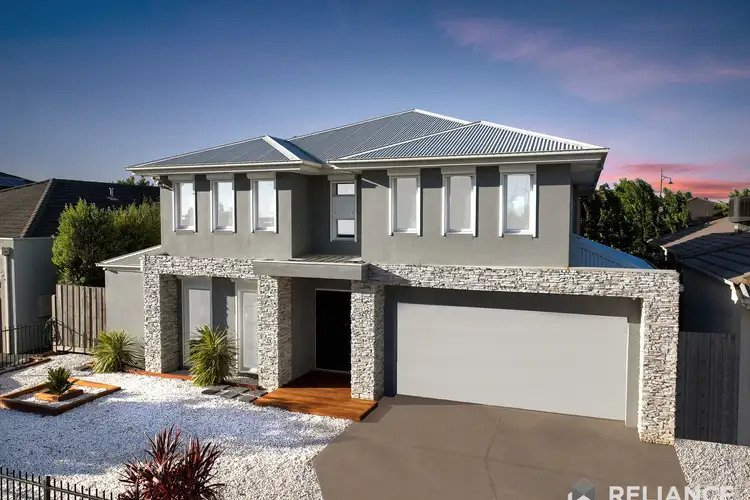
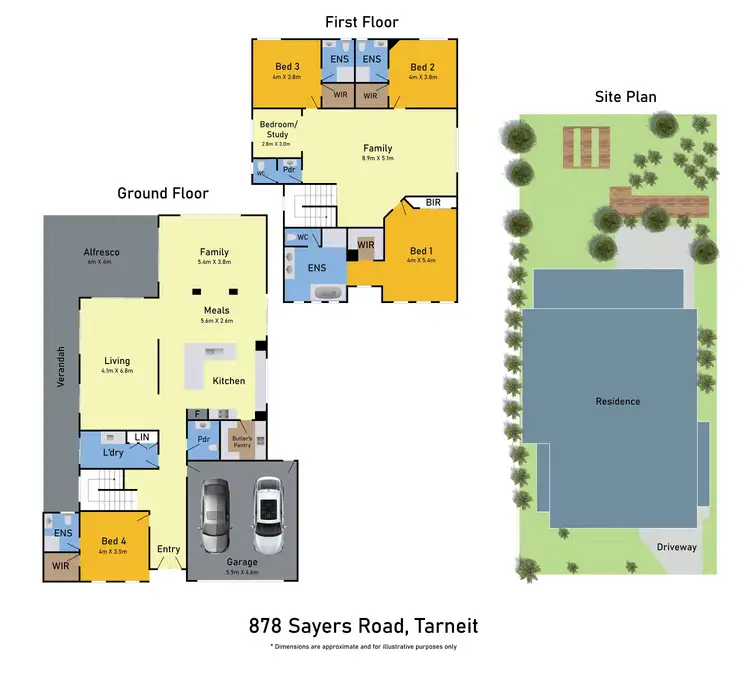
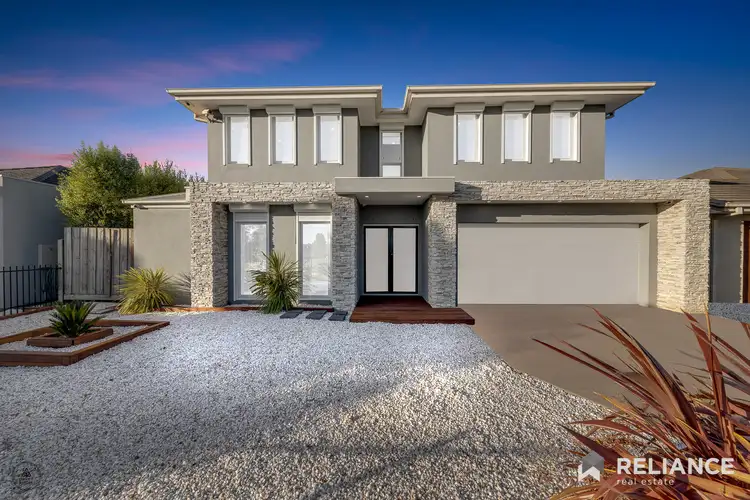
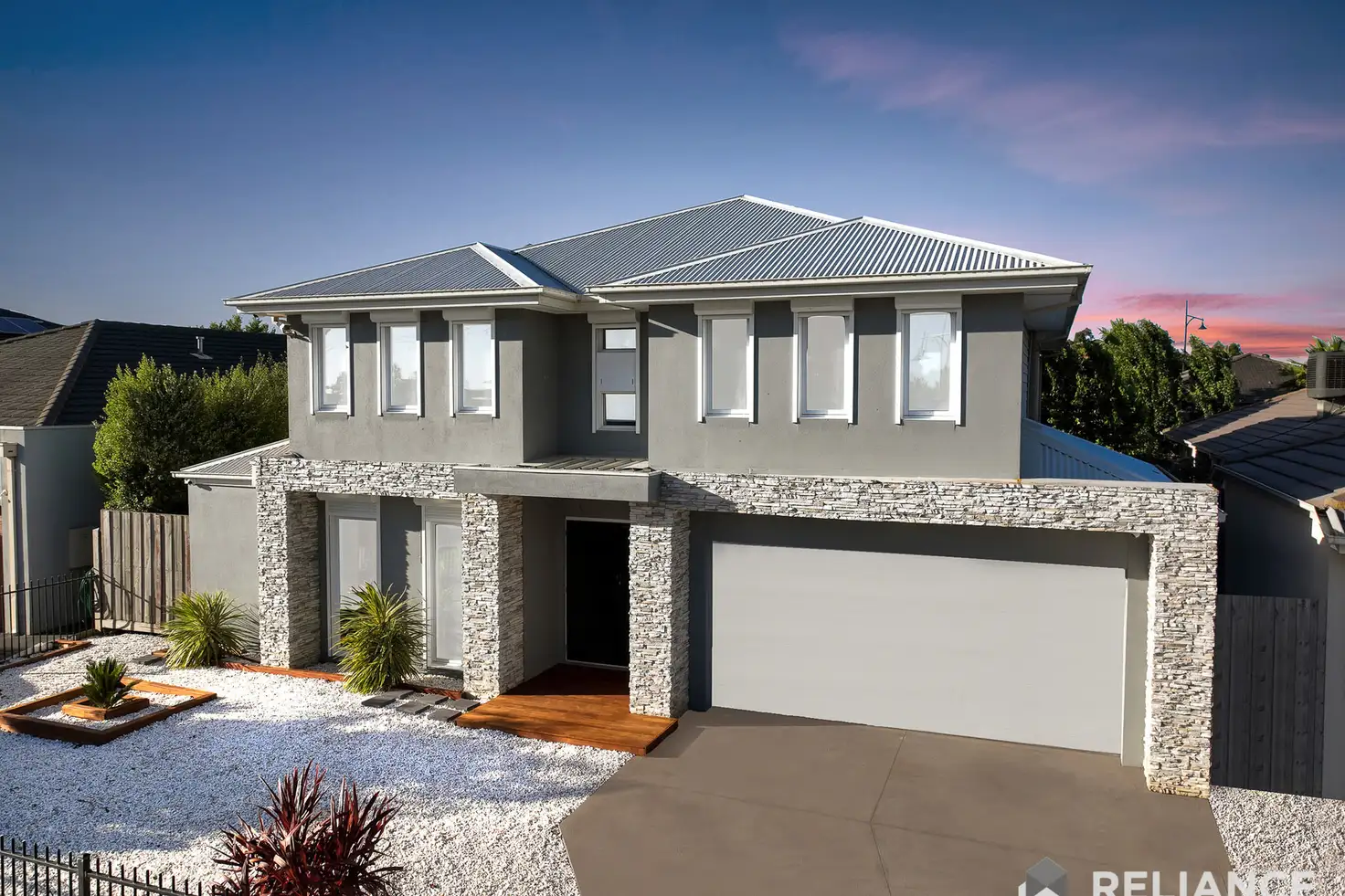



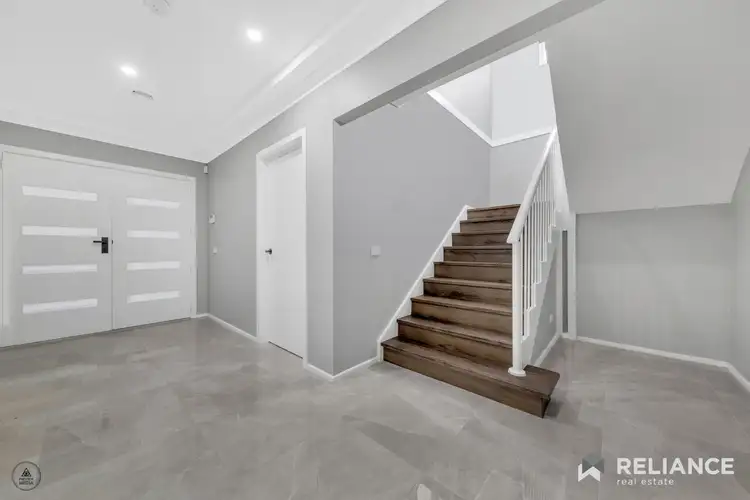
 View more
View more View more
View more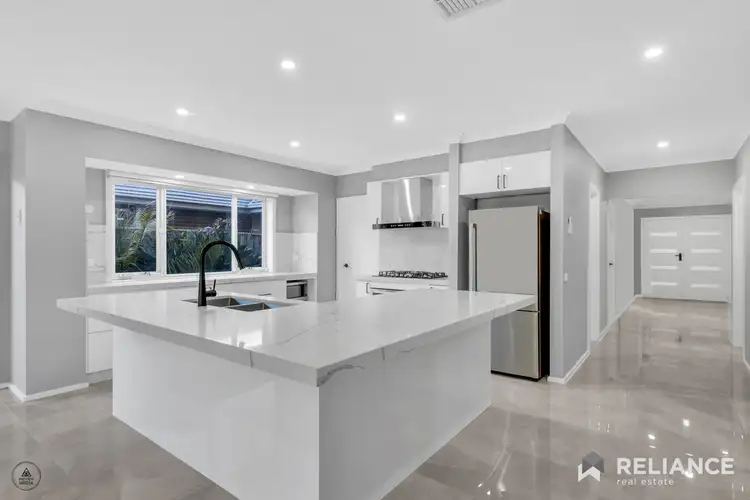 View more
View more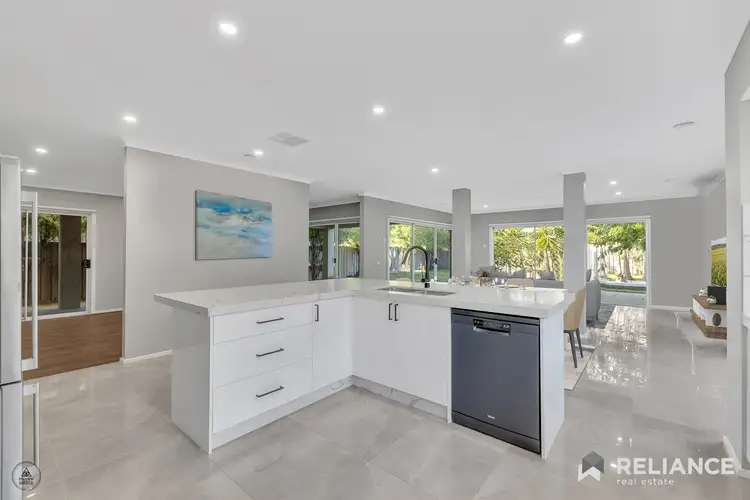 View more
View more
