Nick & Jo Proudly Present 87B Northstead Street.
Arguably one of the biggest townhouses in Scarborough that forms part of an impressive group of three properties but enjoys access via the privacy of a sealed rear lane and aggregate driveway. This stunning 2009-built 3 bedroom 2 bathroom two-storey residence has been upgraded by its current owners to encourage quality low-maintenance modern living for all involved. A dream location just minutes from new-look Scarborough Beach is an added bonus, whilst picturesque valley inland balcony views from upstairs – along with magical coastal sunsets and an ocean snapshot that includes famous Rottnest Island – are here to stay forever!
Features include, but are not limited to:
• Private laneway access from Kaiser Lane, plus a "rear" lockable pedestrian gate to Northstead Street that separates your mailbox from a delightful paved courtyard with a shade sail for tranquil outdoor entertaining, off the downstairs lounge-sitting room that is warmed by gleaming Bamboo floorboards.
• Upstairs, the "reverse floor plan" is headlined by a spacious open-plan family, dining and kitchen area that combines quality carpet with timber-look floor tiles and features a tiled balcony with both a gas bayonet (for barbecues) and its own slice of the awe-inspiring Scarborough vista, sparkling stone bench tops, double sinks, a water-filter tap, stylish light fittings, stone and stainless-steel splashbacks, a breakfast bar for casual meals, a bonus Bosch microwave and high-end Blanco oven, gas-cooktop, stainless-steel range-hood and stainless-steel dishwasher appliances.
• Also on the upper level are a large walk-in linen press-come-storeroom, as well as a huge carpeted master-bedroom suite with a fitted walk-in wardrobe and a well-appointed ensuite bathroom – complete with separate powder-room access, a rain shower, twin "his and hers" vanities, heat lamps and a heated towel rack for good measure.
• Both downstairs bedrooms are queen-sized and carpeted, featuring fitted built-in robes, just inches away from a stylish main bathroom with a shower and separate bathtub to help cater for everybody's personal needs.
• Completing the ground-level features are a separate laundry with internal hanging space and access out to a private drying courtyard, a separate second toilet, a large under-stair storeroom and a remote-controlled double lock-up garage with soaring high ceilings, a powered work-bench area for the budding tradesman, internal shopper's entry and rear access to the shaded courtyard.
• Extras include low-maintenance reticulated gardens, tinted windows, glass and stainless-steel staircase balustrading, a Daikin ducted and zoned reverse-cycle air-conditioning system, a security-alarm system, security doors, feature down lighting, a new gas hot-water system, feature ceiling cornices and skirting boards, a freshly-painted interior and front exterior (including garage), quality modern blind fittings and an A/V intercom system for the front door.
• This awesome property has an approximate land size of 314sqm and no strata fees.
Walk to bus stops, food and cafes on Sackville Terrace, Deanmore Primary School and lush community Abbett Park sporting facilities from this home's enviable position, whilst also indulging in a very close proximity to Our Lady of Good Counsel School, St Mary's Anglican Girls' School, the exciting Karrinyup Shopping Centre redevelopment, more shopping at Westfield Innaloo, other public-transport options and the freeway. Also only a matter of minutes away from both Trigg Point and City Beach, Churchlands Senior High School (falling within its catchment zone), Newman College, Hale School and pristine bushland walking trails, this fabulous Dale Alcock-inspired down-sizer really does provide you with a magnificent "lock-up-and-leave" lifestyle like no other!
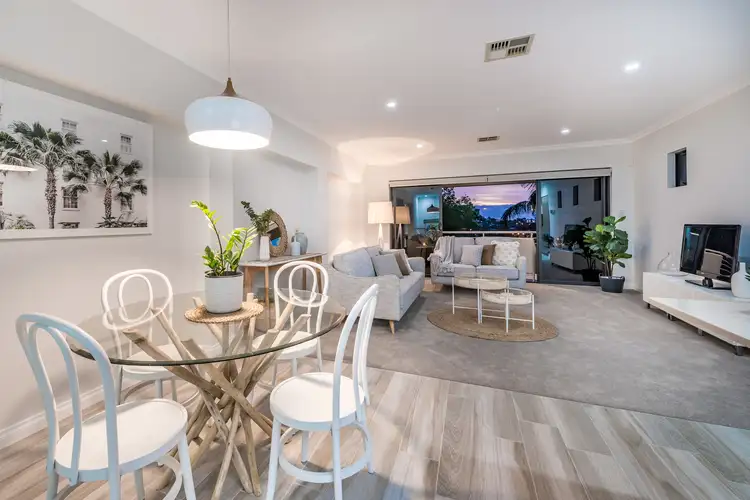
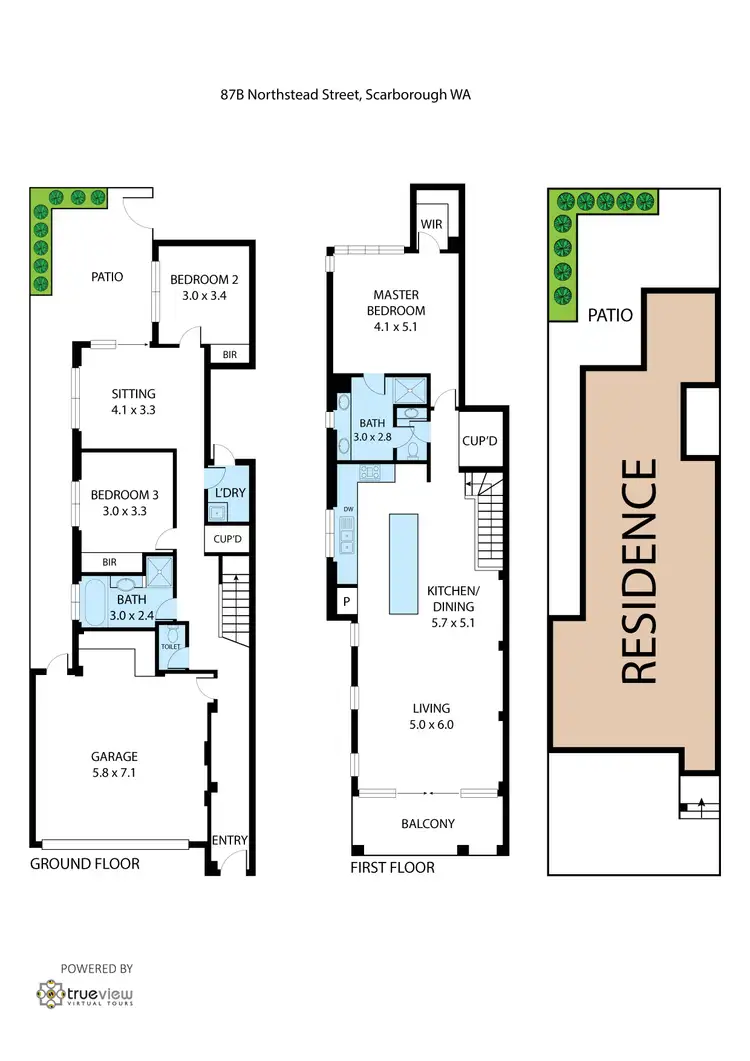
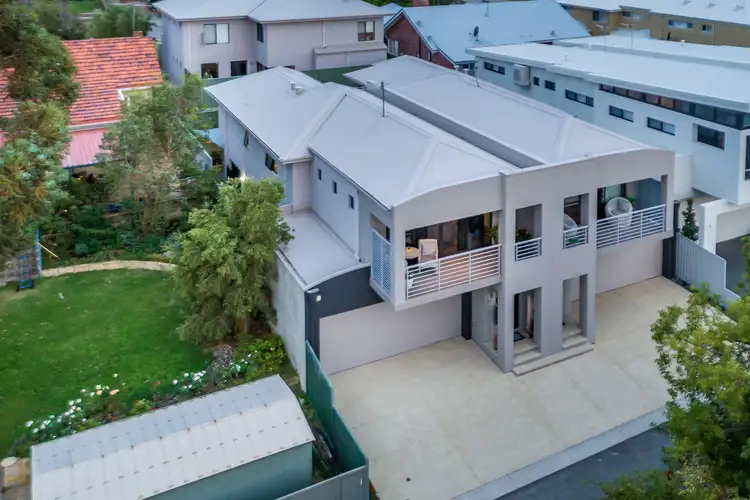
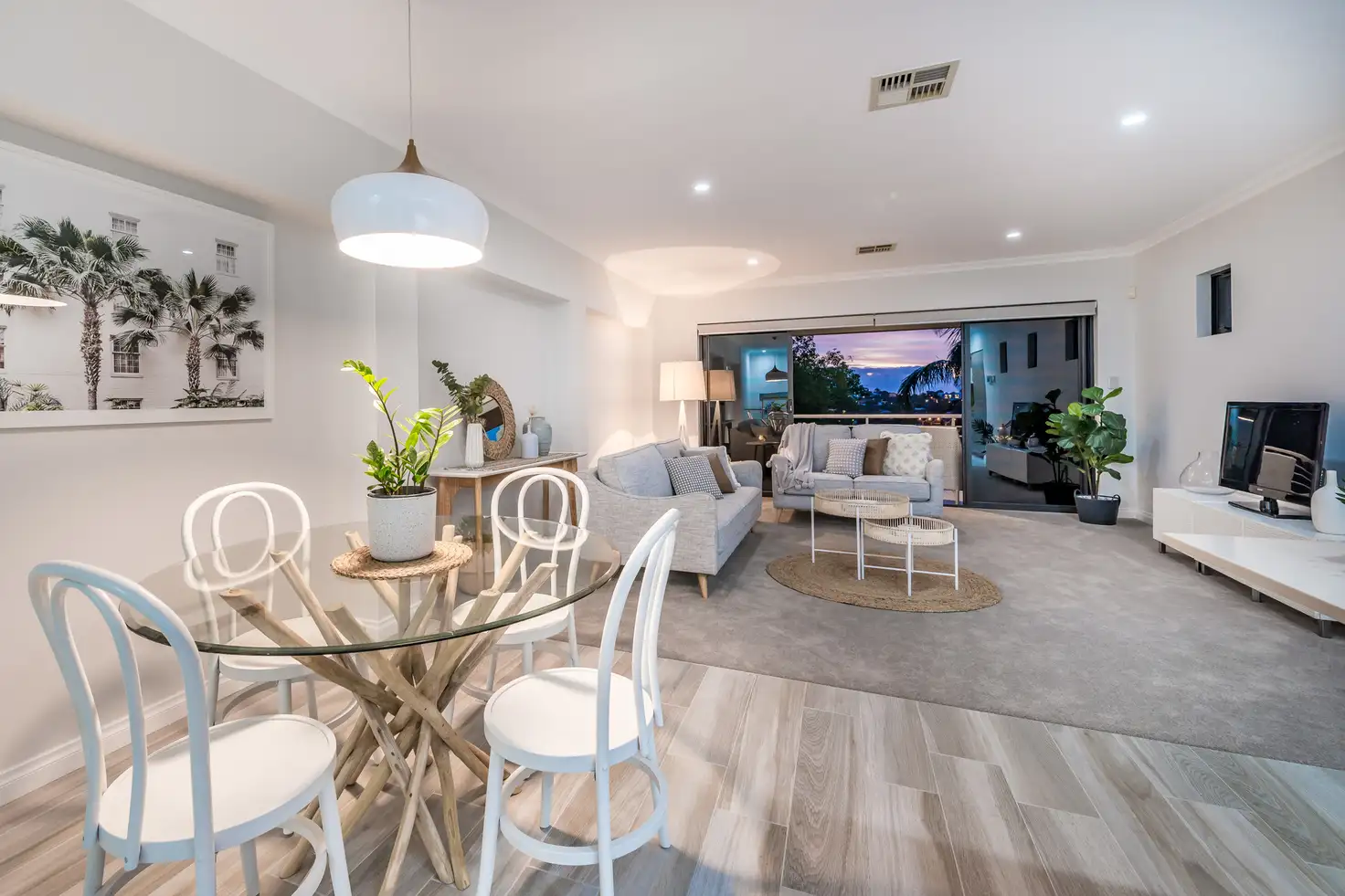


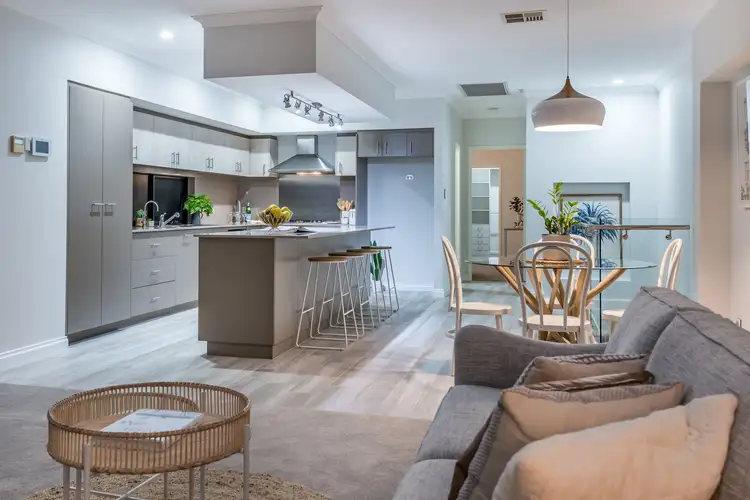
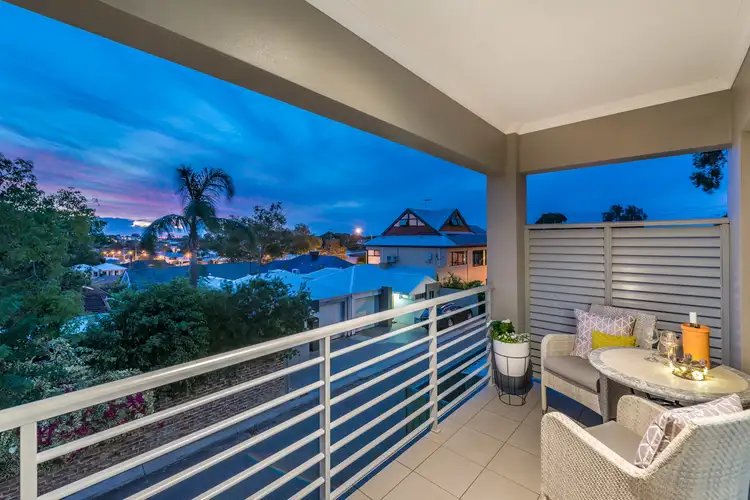
 View more
View more View more
View more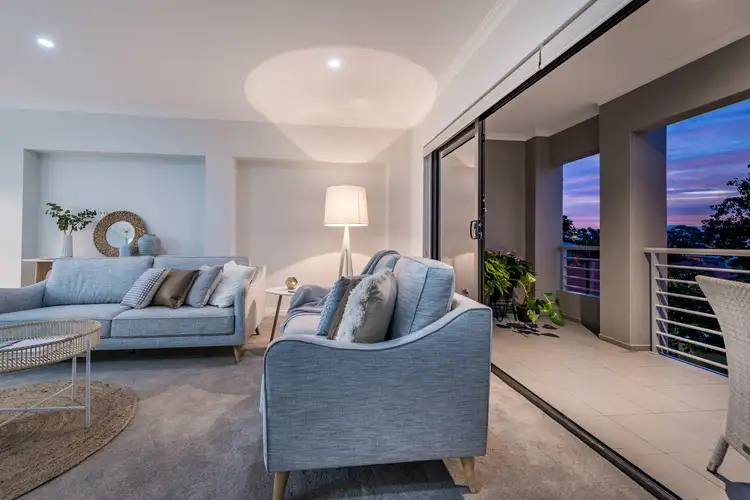 View more
View more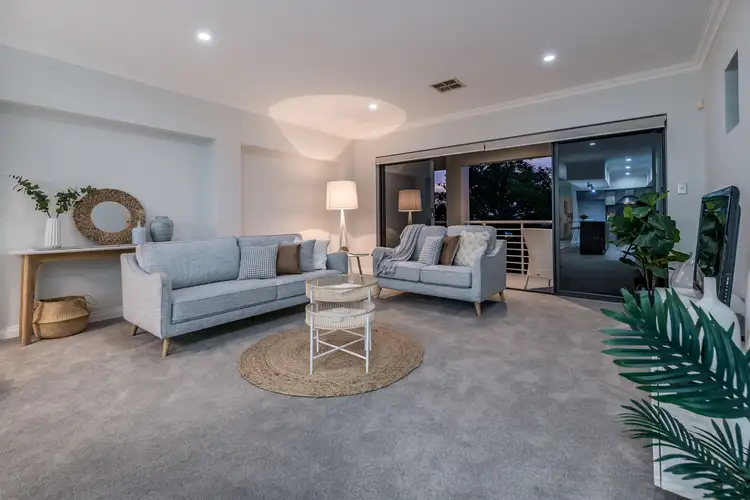 View more
View more
