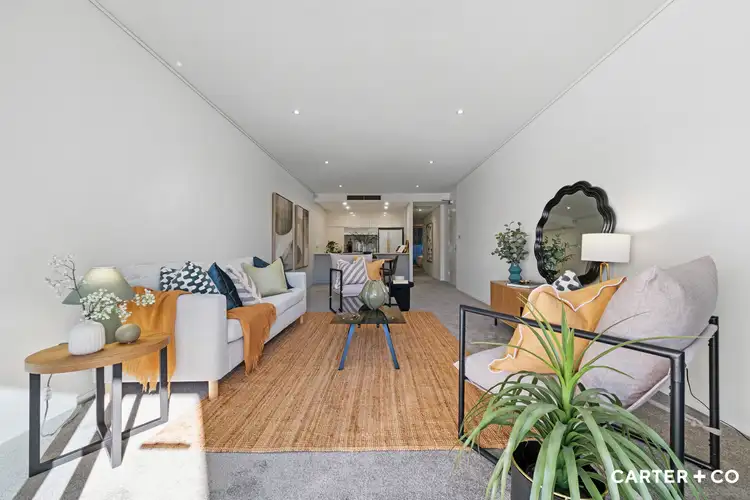The Features You Want To Know.
+ Stylish ground floor retreat boasting two bedrooms, two bathrooms, and not one but two private courtyards
+ Light-filled open-plan living, dining, and kitchen flowing seamlessly to a generous outdoor entertaining space
+ Gourmet kitchen featuring premium Miele appliances, including a 4-burner gas cooktop, oven, and integrated dishwasher
+ Picture rails throughout the apartment-perfect for displaying artwork and photos with ease
+ Master bedroom featuring a walk-in robe, ensuite, and direct access to a private courtyard
+ The second bedroom with built-in robe, also with direct access to the courtyard
+ Both bedrooms fitted with double glazing for year-round comfort and peace and quiet
+ Freshly painted throughout
+ Brand new plush carpets throughout
+ European Laundry
+ Enhanced security for peace of mind, including security screens, a back-to-base alarm system, and a fire-rated safe
+ Two secure car spaces and storage cage
+ Secure communal storage for bicycles
+ Secure communal storage for kayaks/canoe and motorbikes by ballot
+ Enjoy access to a fully equipped gym, and a Heated infinity edge pool overlooking breathtaking city views.
+ Embrace the ultimate lakefront lifestyle with access to kayaking, paddle boarding, go-boats, sailing, cycling, and scenic walking trails through the wetlands
+ Enjoy an unbeatable location with easy walking distance to Manuka and Kingston Villages, Russell Offices, Manuka Pool, top schools, parks, Fyshwick Markets, and cultural landmarks including the National Gallery, Portrait Gallery, National Library, Old Parliament House, and the Parliamentary Triangle
The Location.
+ 4 Minutes to Kingston Shops
+ 5 Minutes to St Clare's College & St Edmund's College
+ 6 Minutes to Manuka Shopping Precinct
+ 9 Minutes to ANU
+ 10 Minutes to Canberra Airport
+ 12 Minutes to Canberra Centre
Why You Want To Live Here.
Welcome to your stylish ground-floor sanctuary, where contemporary comfort meets unbeatable lifestyle convenience. This beautifully appointed two-bedroom, two-bathroom residence offers an exceptional floorplan with two private courtyards, perfect for seamless indoor-outdoor living.
Step inside to a light-filled open-plan living, dining, and kitchen area that flows effortlessly to a generous entertaining courtyard. The gourmet kitchen is a chef's dream, featuring premium Miele appliances including a 4-burner gas cooktop, oven, and integrated dishwasher.
The master bedroom is a serene retreat, complete with a walk-in robe, ensuite, and direct access to a private courtyard. The second bedroom also enjoys courtyard access and a built-in robe, with both rooms fitted with double glazing for year-round comfort and quiet.
Freshly painted with brand-new plush carpets throughout, this home also includes a European laundry, two secure car spaces, and a storage cage. Residents will love the resort-style amenities, including a fully equipped gym, and a heated infinity-edge pool overlooking breathtaking city views.
Situated in a premier lakeside location, you'll enjoy access to kayaking, paddle boarding, go-boats, sailing, cycling, and the scenic walking trails of the wetlands. Just moments from the vibrant Manuka and Kingston Villages, Russell Offices, Manuka Pool, Fyshwick Markets, and a host of cultural icons including the National Gallery, Portrait Gallery, and Old Parliament House, this is lakeside living at its finest.
The stats you need to know!
+ Block: 2
+ Section: 62
+ Unit Plan: 3866
+ EER: 5.5 stars
+ Year Built: 2012
+ Internal Living: 89 m² (approx.)
+ Front Courtyard: 22 m² (approx.)
+ Back Courtyard: 53 m² (approx.)
+ Total: 164 m² (approx.)
+ Rates: $716 per quarter. (approx.)
+ Strata: $2,328.55 per quarter (approx.) *including sinking fund
+ Heating and cooling: Zoned ducted heating and cooling
+ Rental Appraisal: $770 - $800 per week








 View more
View more View more
View more View more
View more View more
View more
