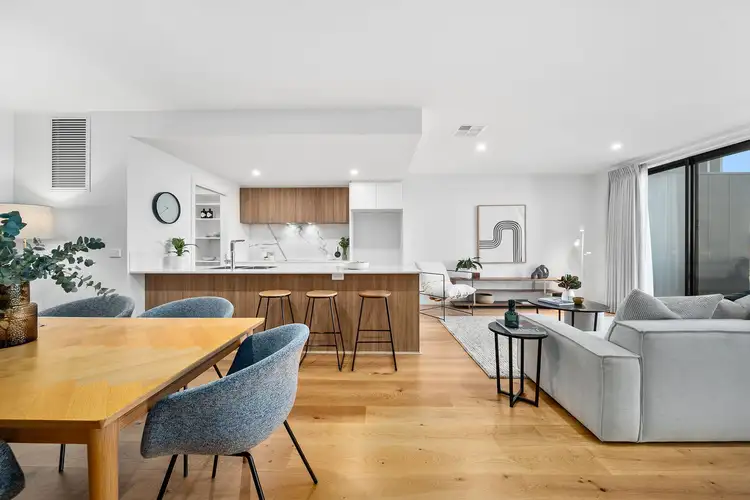This immaculately presented 4-bedroom, 3-storey townhouse is located within the tightly held 'Elody' complex in Denman Prospect, arguably the most sought-after location in the Molonglo Valley. Perfect for first home buyers, executive couples, and young families alike, this modern and spacious townhouse overlooks the Molonglo River reserve with sweeping views and ample room to accommodate all.
Spread across three levels of thoughtfully designed living, the entry level boasts a double car garage with internal access, an open-plan living and dining area, and a high-quality kitchen with an integrated dishwasher, induction cooktop, walk-in pantry, and a 20mm quartz benchtop. Enjoy engineered timber flooring and 2.55m ceilings throughout. Take in the stunning views of the arboretum and Black Mountain from the adjoining balcony, perfect for spotting hot air balloons and fireworks and enjoying panoramic views all year round.
On the upper level, the generous main bedroom features a spacious walk-in wardrobe and luxurious ensuite with floor-to-ceiling tiles. Bedrooms two and three, complete with built-in wardrobes and plantation shutters, are conveniently located near the expansive main bathroom, which includes a freestanding bath, and a bonus powder room.
Creature comforts include zoned ducted reverse cycle heating and cooling, double glazed windows, sheer and blackout curtains, and quality window treatments throughout, allowing ample natural light. The ground floor features the fourth bedroom with its own ensuite, a European-style laundry, and generous under house storage. The easy-care irrigated courtyard provides direct access to John Gorton Drive, where shops, cafes, beautiful walks, and multiple bus routes are all only a short distance away. Experience luxurious, low-maintenance living in the heart of Denman Prospect at 'Elody'.
- House sized townhouse in desired location
- Open plan kitchen, dining & living spaces
- High-quality kitchen with integrated dishwasher, induction cooktop & 20mm quartz benchtop (All appliances AEG)
- Walk in pantry
- 2.55m ceilings throughout
- Engineered timber flooring
- Ducted reverse cycle heating & cooling (Zone 1 Lower level & Ground - Zone 2 Upper Level)
- Double glazed windows and quality window treatments throughout
- Sheer and blackout curtains
- Plantation shutters to bedrooms 2 & 3
- Oversized master bedroom with spacious walk in robe and luxurious ensuite
- Floor to ceiling tiles in all bathrooms and ensuites
- Freestanding bath
- Powder room
- Built in robes to bedrooms 2 & 3
- Multi-Generational downstairs layout option
- Double car garage with internal access & motorised roller door
- Easy-care courtyard with irrigation
- Generous additional under house storage
- Additional yard space for future vegetable garden beds
- Balcony off living space with majestic views of the sunrise over the Arboretum and Black Mountain, perfect for spotting hot air balloons and fireworks!
- Sold as vacant possession. Ready for you to move in and owner occupy ASAP
Close to:
Ridgeline Park Playground - 450m (5min Walk)
Evelyn Scott School, Denman Prospect - 1.0km (3min Drive)
Denman Village Shops - 1.3km (3min Drive)
Living: 177m2
Garage: 36m2
Balcony: 13m2
Covered Courtyard: 23m2
Total Building: 249m2
Built: 2021
Complex name: Elody
Developer: Base Developments
Builder: Milin Builders
Body corporate: $957pq
Strata company: Civium Strata
Total # of units in unit plan: 90
Rates: $548pq
Land Lax (If Tenanted): $697pq
Body Corp (Admin + Sinking fund): $957pq
* To receive the contract of sale, building report, and additional documents via email within just 10 minutes of your enquiry, please fill out the online request form. Be sure to check both your inbox and junk folder for prompt delivery, available 24/7.








 View more
View more View more
View more View more
View more View more
View more
