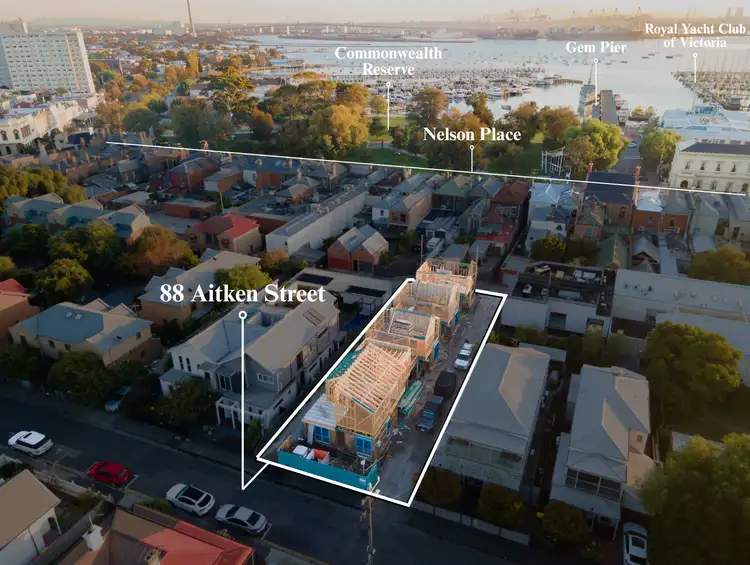Exclusive Bayside Living !
Four Boutique Townhouses in the Heart of Williamstown!
Designed by M3 Group and built by Evermark Builders, these architecturally crafted townhouses showcase modern luxury, high-end finishes, and sophisticated living. With completion expected by December 2025 (latest Q1 2026), now is the perfect time to secure your future home in this premium bayside community.
Property Details & Pricing:
Townhouse 1 - Spacious & Stylish Living.
3 Bed | 3.5 Bathrooms | 2-Car Garage | Reverse Living Design
• Total Building Area: 164.4 sqm + 16.1 sqm Terrace
• Ground Floor: 53.4 sqm
• First Floor: 75.5 sqm
• Front Yard: 51.6 sqm
• Back Yard: 6.6 sqm
• Terrace: 16.1 sqm
Price: $1,650,000 - $1,700,000
Townhouse 2 - SOLD!
Townhouse 3 - Modern Comfort & Convenience.
2 Bed + Study| 2 Bathrooms | 1-Car Garage | Reverse Living Design
• Total Building Area: 125.2 sqm + 19.1 sqm Terrace
• Ground Floor: 50.2 sqm
• First Floor: 52.2 sqm
• Garage: 22.8 sqm
• Front Yard: 16.1 sqm
• Back Yard: 4.4 sqm
• Terrace: 19.1 sqm
Price: $1,350,000 - $1,400,000.
Townhouse 4 - Private Outdoor Haven.
2 Bed | 2.5 Bathrooms | 1-Car Garage | Large Rear Garden & Balcony.
• Total Building Area: 125.2 sqm + 19.1 sqm Terrace
• Ground Floor: 51.3 sqm
• First Floor: 53.2 sqm
• Garage: 22.9 sqm
• Front Yard: 8.2 sqm
• Back Yard: 29.8 sqm
• Terrace: 19.1 sqm
Price: $1,380,000 - $1,420,000.
NOTE: LOW OUTGOINGS AS NO OWNERS CORPORATION APPLIES TO THIS DEVELOPMENT!
Premium Features & Finishes:
• Construction & Structural Excellence.
• Interior Design & Luxury Touches.
• High ceilings & premium flooring (carpeted bedrooms, timber-look built-in robes).
• Sophisticated kitchen with Smeg appliances, stone benchtops & undermount sink.
• Designer bathrooms with luxury fittings & semi-frameless shower screens.
• Climate control - Split-system air conditioning in living areas & bedrooms.
• Smart home features - Secure remote garage access, NBN connectivity.
The Enviable Williamstown Lifestyle:
• Coastal Living at Its Best - Enjoy breathtaking waterfront views, scenic coastal walks, and Williamstown Beach just moments away.
• A Foodie's Dream - Indulge in Melbourne's best cafés, fine dining, and boutique eateries.
• Family-Friendly & Community-Oriented - Top schools, lush parks, and weekend markets at your doorstep.
• Rich Heritage & Culture - Explore Williamstown's charming historic streets, art galleries, and boutique shops.
• Easy Connectivity - Just 25 minutes by train to the Melbourne CBD, with seamless transport links.
Move in by Q1 2026! Secure Your Home Today with Just a 10% Deposit.
Enquire now to secure your premium coastal home!
Contact: Michael Cementon - 0433 107 410 | Rebecca Herbst - 0488 136 668
Disclaimer:
All information, images, renders, plans, and marketing materials are provided for illustrative purposes only and are subject to change without notice. They do not constitute part of any legal offer or contract. While every effort has been made to ensure accuracy, dimensions, specifications, fixtures, fittings, finishes, and other details may vary from the final built product. Any furniture or landscaping shown in images is for display purposes only and not included in the sale. Interested parties must rely on the contract of sale and their own independent enquiries to confirm all details. Prices are subject to change and availability may vary. Estimated completion is December 2025 (latest Q1 2026), subject to change based on construction progress and approvals. The temporary Off-the-Plan Stamp Duty Concession is a government initiative; eligibility should be confirmed with the State Revenue Office or a qualified advisor. No Owners Corporation is proposed for this development; however, purchasers should verify independently. Purchase is secured with a 10% deposit and subject to contract terms and conditions.








 View more
View more View more
View more View more
View more View more
View more
