Synonymous with convenience, class and style, this architect designed residence extended and renovated in 2021 exudes classic elegance. Over a palatial single level, the welcoming formal/informal living spaces reveal superb attention to detail set to impress those buyers looking for a balance of space, light and quality finish. Located moments from local shops, schools and surrounded by high quality homes, it is easy to see why this location has become a destination for the discerning buyer.
With a large, 250sqm internal floorplan, the home is punctuated by finishes that speak to the quality of the property as well as seamless connection to the lounge and dining areas, flowing to the outdoors. Great wonderful ambience for guests and family with clever lighting, feature walls and soaring ceilings with feature windows that share an abundance of natural light.
The stunning kitchen is the centrepiece of the home and is complete with stone bench tops, glass splashback, an island bench with breakfast bar, two pantries, induction cooktop, Bosch oven and soft closing draws. A well-designed European laundry and an abundance of storage to complete the package.
The master bedroom is a showstopper, a huge walk-through robe with custom joinery, spacious, contemporary ensuite with porcelain tiles and black accents, the oasis is complete with floor to ceiling windows letting in amazing light and looking out over a calming water feature and garden. The four other bedrooms are all generous in size and have built-in robes. An additional study/home office coalesces with the well-designed floor plan, offering, a study, rumpus room or the perfect place to work from home, providing flexible living options.
The transition between indoor and outdoor living is fluid with large stacker doors providing a seamless flow from the living to the covered alfresco dining. For those who love to entertain your family and friends are sure to enjoy many balmy evenings with built in BBQ, ceiling fan, bar fridge and sink. The entertainment area boasts electronic blinds for all year comfort and overlooks the secure back garden complete with chicken coop!
In a superb family-friendly location, with so many features to mention, it is easy to overlook the amazing surroundings. Just minutes from the Cooleman Court and Woden Town Centre
• Extended and renovated 2020 by Pro Style
• 5 spacious bedrooms + functional study/office space
• Master with substantial WIR and high end, on-trend ensuite
• Timber flooring, new quality carpet and quality fittings
• Designer main bathroom, free standing bath, floor to ceiling tiles, black tapware
• Designer kitchen Bosch appliances, stainless steel oven, induction cooktop and rangehood
• Soaring ceilings with skylight windows
• Fully ducted and zoned reverse cycle air conditioning and ceiling fans
• Expansive outdoor living and alfresco dining area with BBQ, bar fridge and electronic blinds
• 10kw solar power x 36 panels installed 2021
• Security system
• Rainwater tank, outdoor studio, new chicken coop
• Studio/rumpus room garage
Whilst all care has been taken to ensure accuracy in the preparation of the particulars herein, no warranty can be given, and interested parties must rely on their own enquiries. This business is independently owned and operated by Belle Property Canberra. ABN 95 611 730 806 trading as Belle Property Canberra.

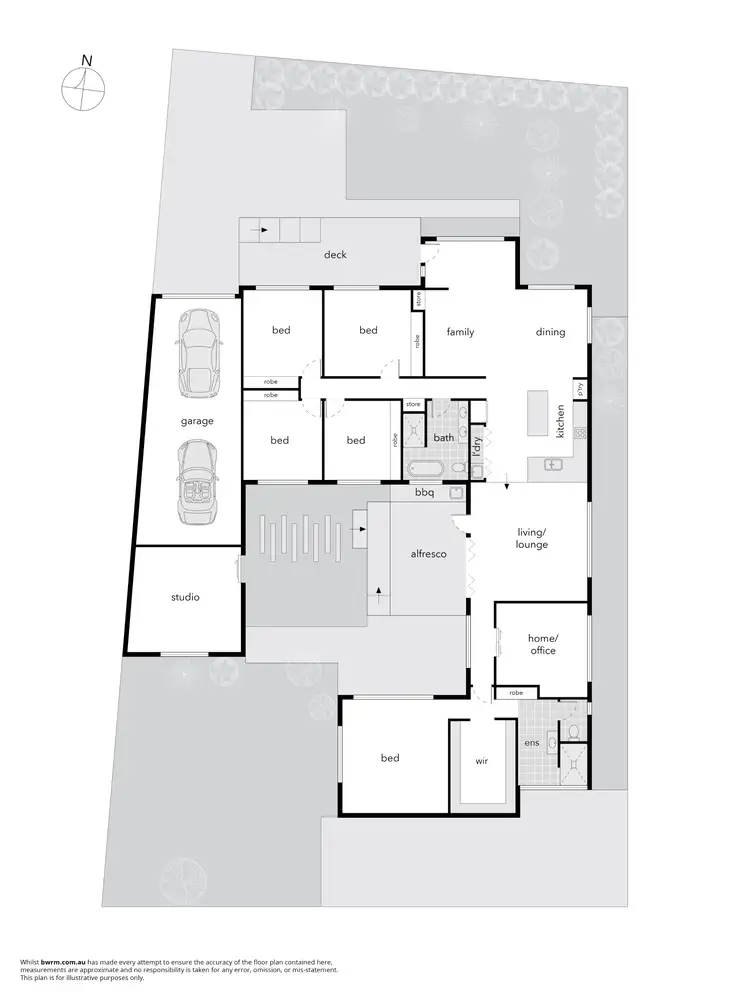
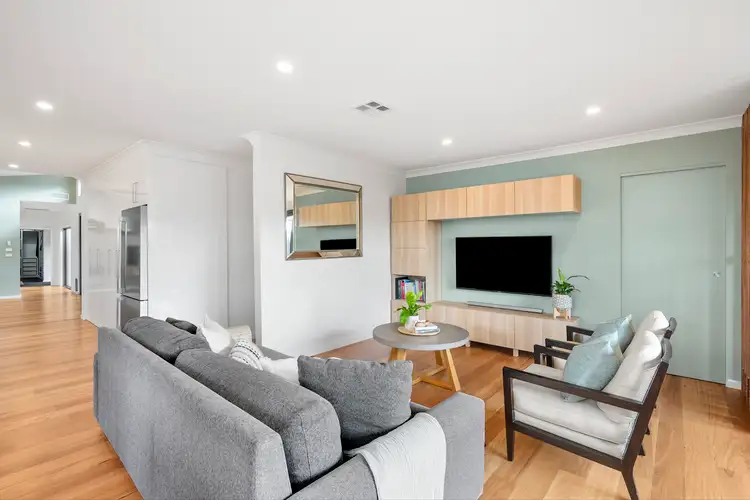
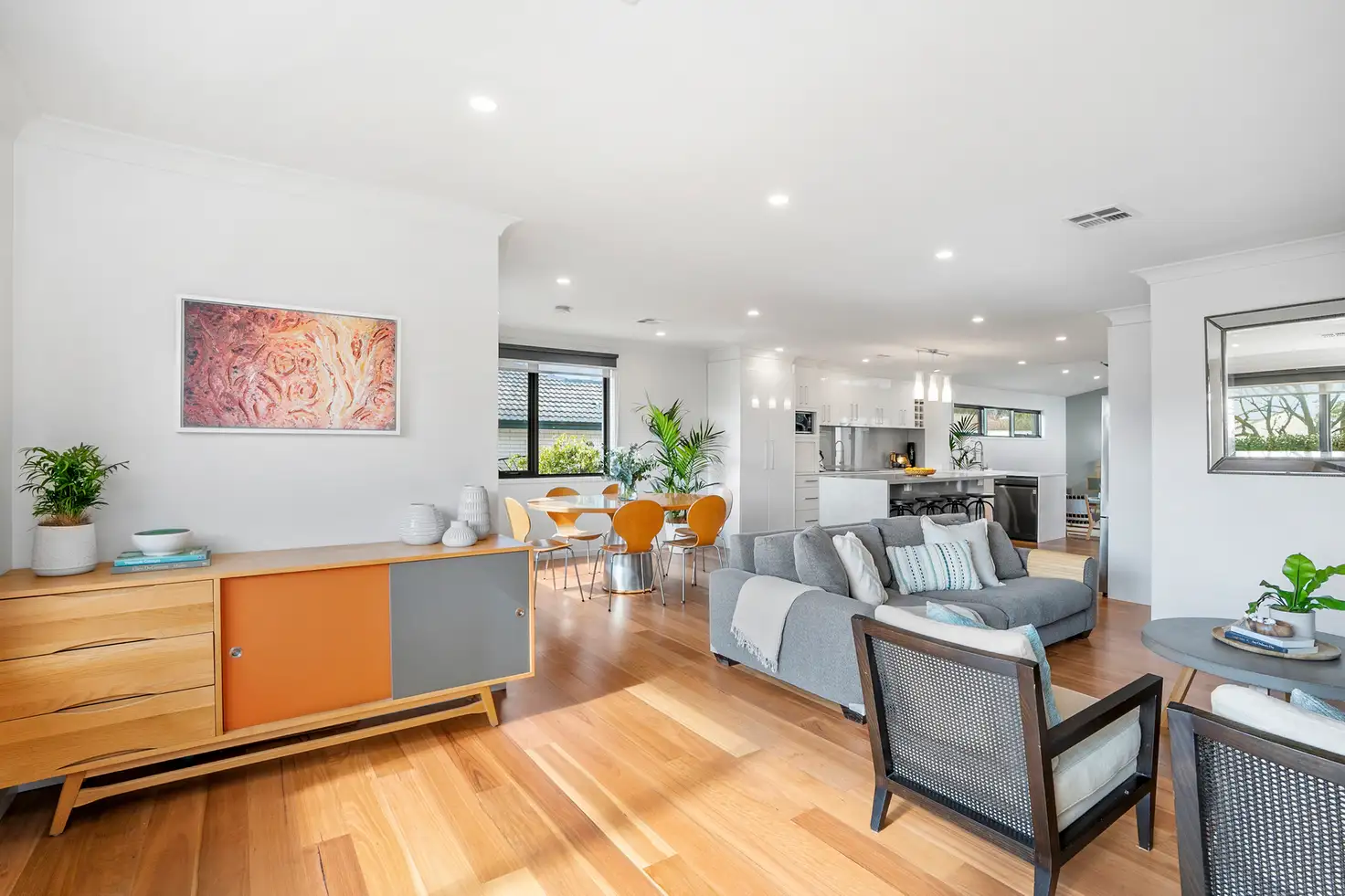


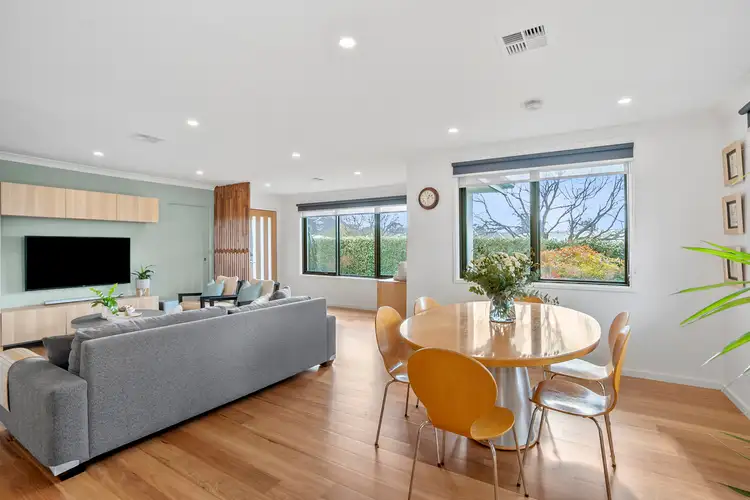
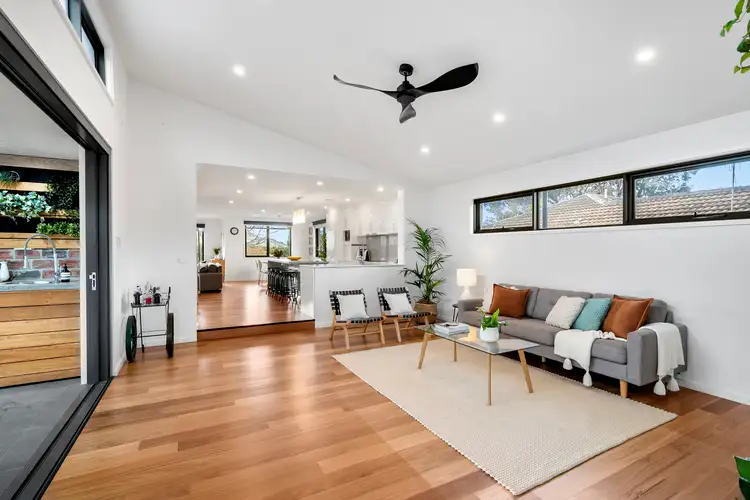
 View more
View more View more
View more View more
View more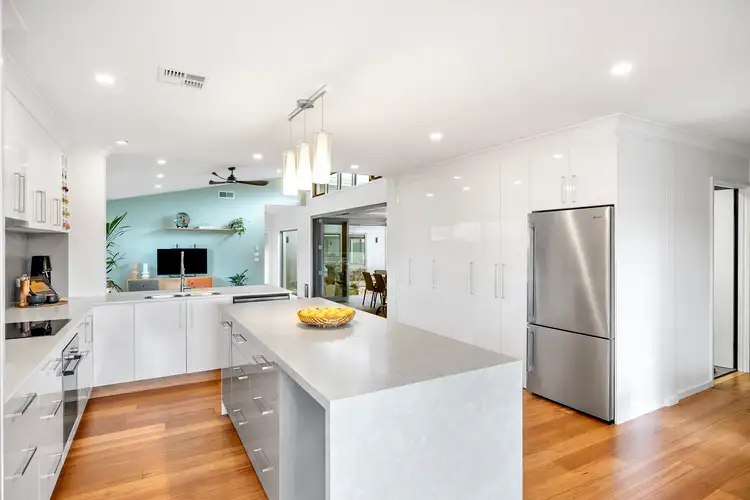 View more
View more
