Thank Evans! At last you've found exactly what you're looking for!
If you have been looking for that elusive 2 storey home in top condition with great room sizes and a touch of the Hamptons, well...this could be it! So hard to find, and excellent value if you want generous, versatile spaces!
ACCOMMODATION
3 bedrooms
2 bathrooms
Formal sitting room
Formal dining room
Open plan kitchen / dining / living
Study
Laundry
3 WCs
FEATURES
Lovely leadlight entry door
Security alarm system
High ceilings, cornices and skirting boards throughout
Light peach tiles and modern neutral carpet throughout
Entry foyer
White Plantation shutters throughout lower level
Front sitting room with pendant light and windows looking out to front garden
Double doors to separate dining room with pendant light
Light and bright open plan kitchen/dining/living surrounded by windows looking out to rear courtyard garden
Chrome halogen spotlights in family/kitchen area
Reverse cycle split system air-conditioner and gas point to open plan living area
Large kitchen with stone-look laminate benchtop, white timber cupboards and large corner pantry
Brand new Westinghouse stainless steel wall oven and separate grill
Brand new Belling 5-burner stainless steel gas cooktop with wok burner ring
Brand new Westinghouse stainless steel recessed rangehood
Brand new Bosch stainless steel dishwasher
Double stainless steel sink
Sliding glass door to rear courtyard garden
Study with Plantation shutters built in study desk, cupboards and shelving
Laundry with trough, storage cupboards, direct external access to drying courtyard and space to accommodate top or front loader washing machine plus under bench recess for dryer and Separate WC downstairs
Storage cupboard under stairs
Solid staircase to sleeping quarters
Ducted dual zone reverse cycle air-conditioner to upper level
Upstairs sitting area with white Plantation shutters
Two large white "Shaker Style" linen cupboards on upstairs landing
Very large master bedroom suite with northerly windows, white Roman blinds, ceiling fan, walk in robe and ensuite
Ensuite with white floor tiles, stone-look laminate bench top, cream cupboards, mirror, shower and separate WC
Large second bedroom with timber venetian blinds and walk in robe
Large third bedroom with timber venetian blinds and built in robe
Main bathroom is very light and bright, with separate bath, shower, vanity with stone-look benchtop, cream cupboards and mirror
Separate WC upstairs
Vulcan gas hot water system
OUTSIDE FEATURES
Fully reticulated gardens front and back
Front garden with paved walkway to front door alongside gardens beds with mature frangipani trees
Private north facing rear courtyard garden with paved area for entertaining covered with shade sails, raised garden beds with 2 mature lemon trees, wall water feature and bench seating on limestone retaining wall
Storage shed off rear courtyard garden
Easterly drying courtyard
LAND AREA
338 sq. metres
PARKING
Double carport behind secure gate
LOCATION
This home is located in a very pretty Shenton Park street just metres from Lake Jualbup and surrounded by quality homes. It is just a 5 minute stroll to Shenton Village shopping complex including supermarket, pharmacy, newsagency, restaurants, cafes and more. Just 4 minutes on foot will get you to the Shenton Park Railway Station. Local school catchments include Rosalie Primary School (less than 15 minutes' walk) and Shenton College (just 5 minutes' walk).
TITLE DETAILS
Lot 501 on Diagram 91882
Volume 2073 Folio 84
OUTGOINGS
City of Subiaco (15/16): $3,479.43
Water Corporation (15/16): $1,552.82
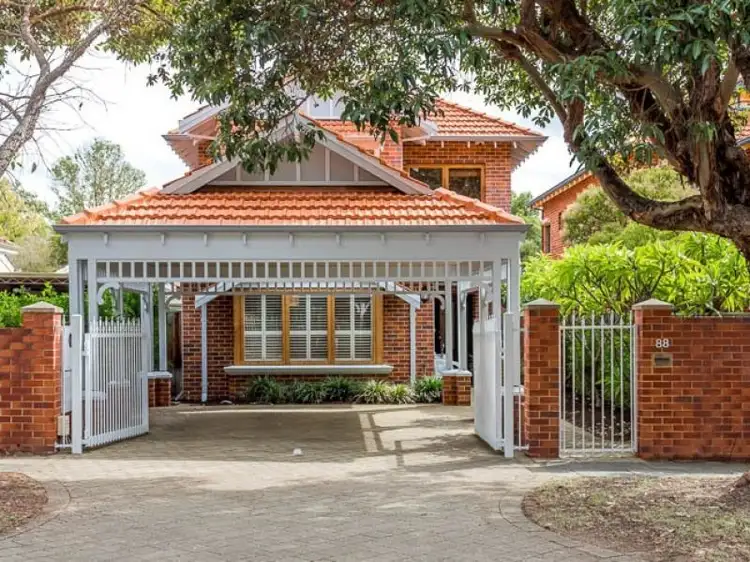
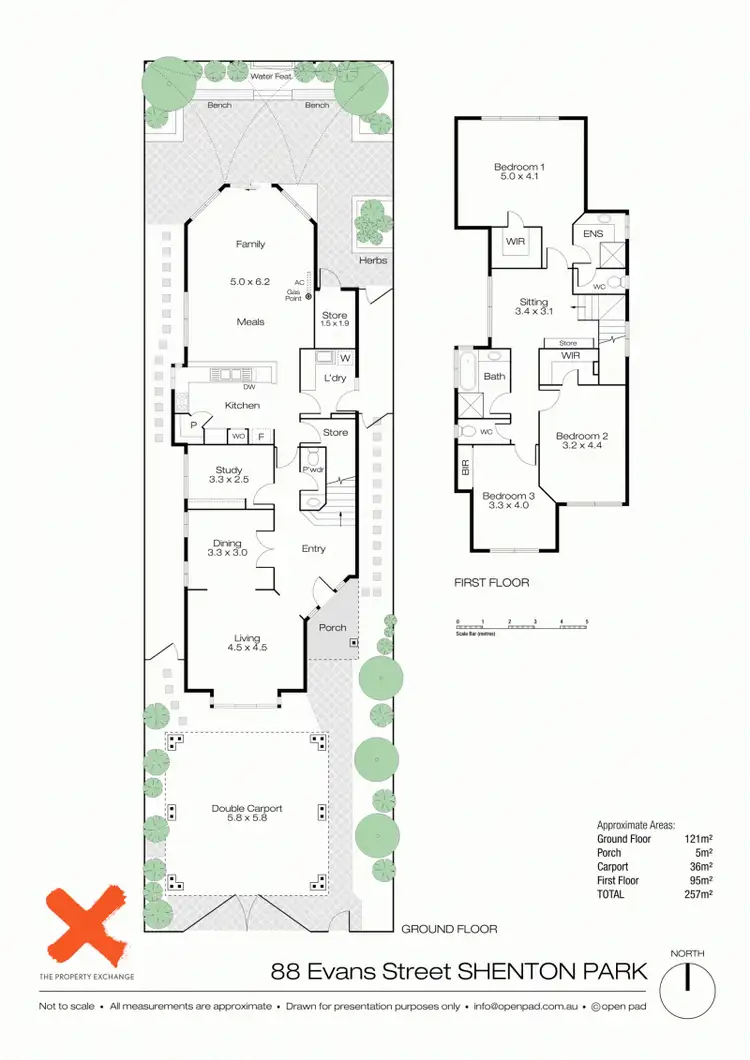
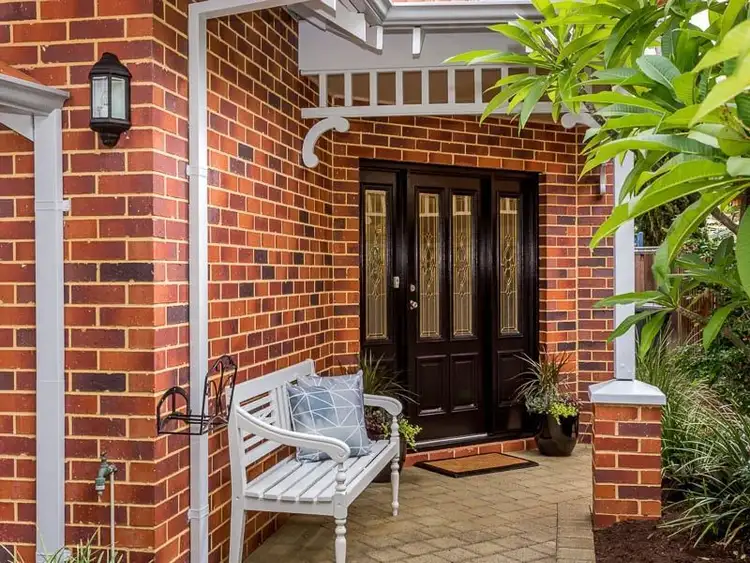
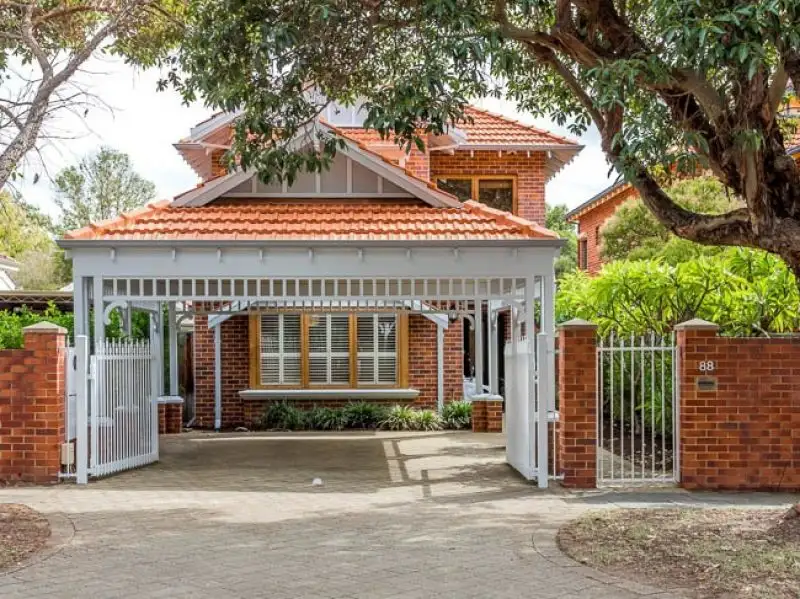


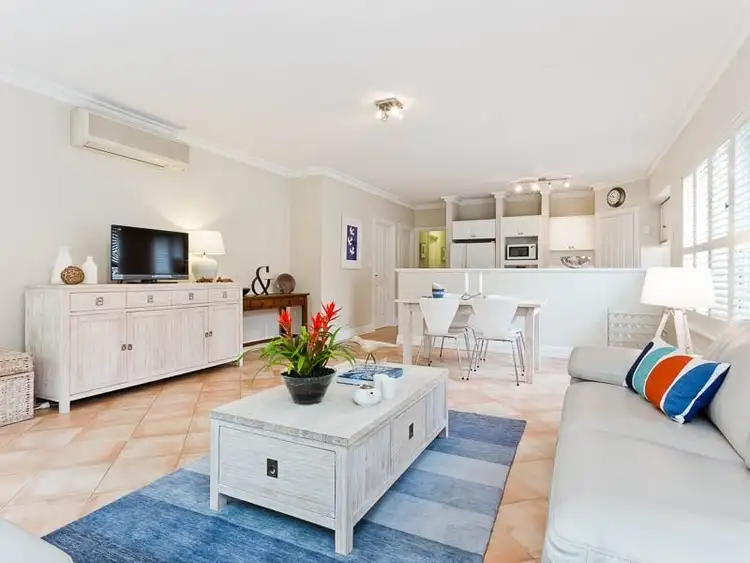
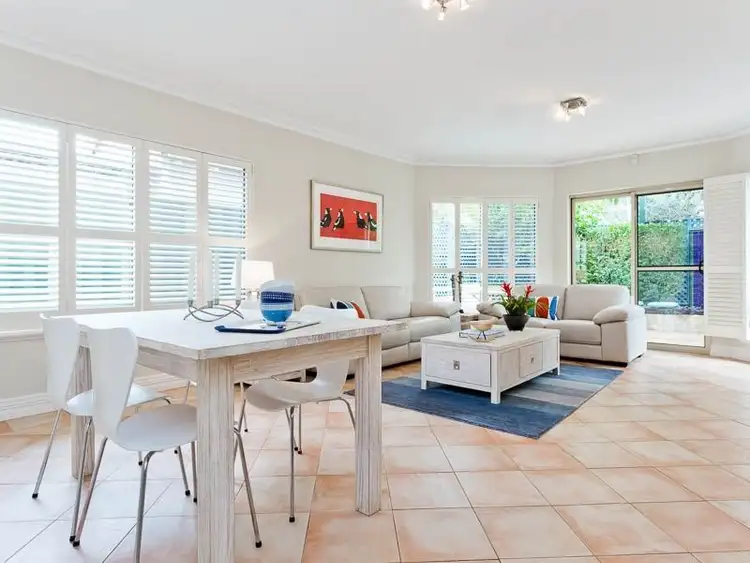
 View more
View more View more
View more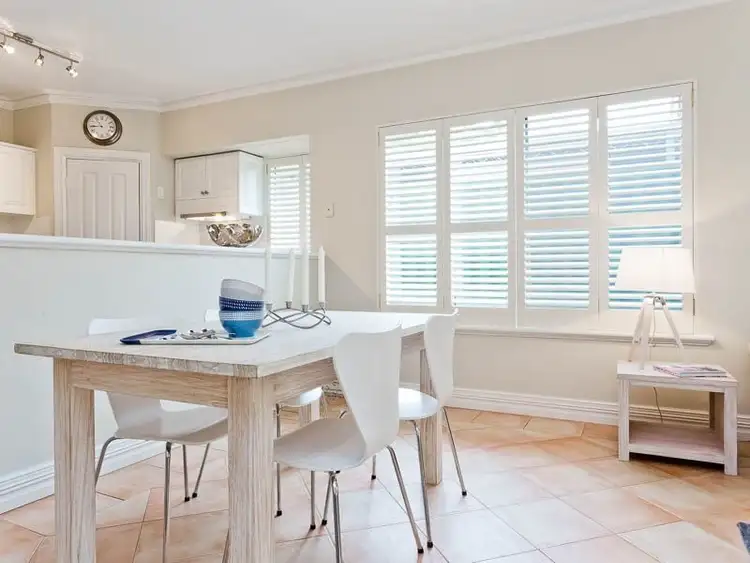 View more
View more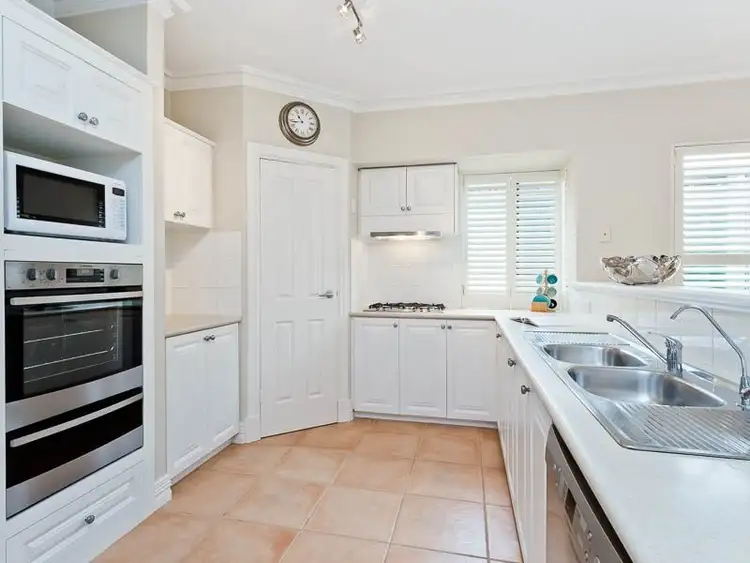 View more
View more
