Be the lucky owners of this wonderful new four-bedroom home in sought-after North Rothbury.
Filled to the brim with premium inclusions and enviable designs, the single-level stunner comes with three separate living areas, three patios and sweeping lawns.
The house heartland – a light-filled open-plan area with 4m raked ceilings and direct access to the secure gardens – includes a gorgeous fireplace and black matte pendant lighting.
A spacious butler's pantry comes with the top-notch kitchen and every bedroom has built-in robes with an elegant ensuite in the master bedroom.
Stroll to the village and playground or drive 30 minutes to Maitland. Move fast before this stunner is snapped up!
- Be the lucky owners of this gorgeous new four-bedroom home in quiet North Rothbury
- Harmony Exclusive, Masterton-built home has premium inclusions, stunning design
- Be impressed from outside in with attention to detail, light and space in every room
- Three large separate living areas, three patios, and sweeping, secure lawn surrounds
- Cream and white surrounds are also throughout adding to a light, attractive appeal
- Beyond wide front patio, step down hallway to beautifully designed home heartland
- You have 4m high raked ceilings with three skylights, black matte pendant lighting
- Highlight of this area is the gorgeous electric fireplace complete with chic white mantel
- Sliding glass doors opening to gardens add further light as well as garden scenery
- But wait there's more, custom-designed kitchen has 40mm stone waterfall benches
- Island bench and breakfast bar, marble-tiled splash backs and soft-close cabinetry
- Premium fixtures include Smeg 5-burner gas cooktop, oven, integrated dishwasher
- You can't forget the spacious butler's pantry with yet more storage you'll appreciate
- Wine and dine inside, step out to side and rear covered patios through glass doors
- So much outdoor space to relax and entertain with your family, friends, kids and pets
- Further ample indoor space to enjoy includes a media room with stunning barn door
- Parents will love the elegant master suite to front of home, compete with walk-in robe
- Ensuite continues this elegance with feature tiles, double vanities and a large shower
- As well, you have children's wing with a third living room, or play room, and bathroom
- These carpeted bedrooms all include built-in robes, plantation shutters, ceiling fans
- Family bathroom between bedrooms boasts feature tiles, freestanding bath, shower
- Don't forget double garage with internal access and potential for side access gates
- Rinnai 26L continuous flow gas hot water, Bosch alarm system, Termguard barrier
- For summer, there's a premium 15.5kW Fujitsu ducted air conditioning with 5 zones
- Finally, you're short stroll to the village and playground, 30-minute drive to Maitland
Council Rates $1,492pa
Water Rates $751pa
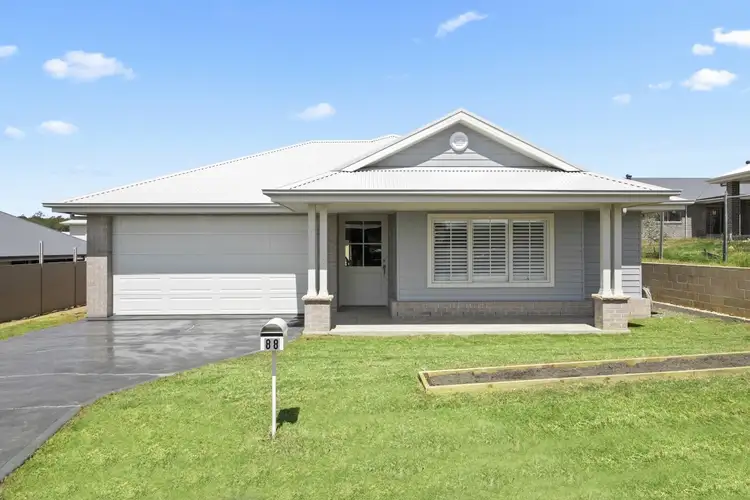

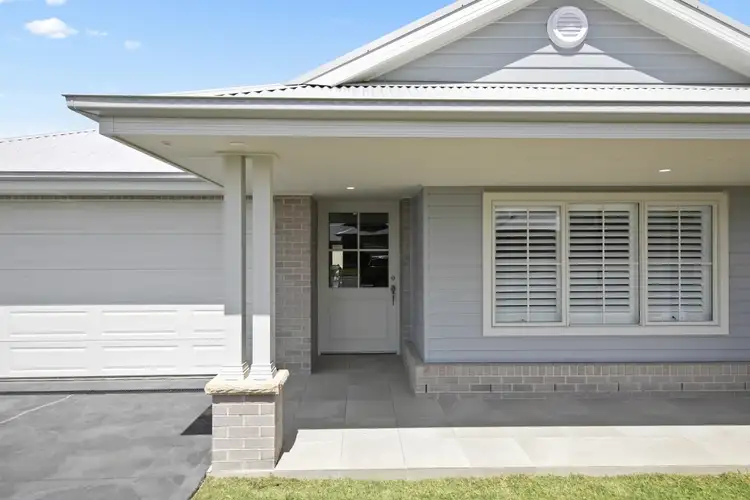
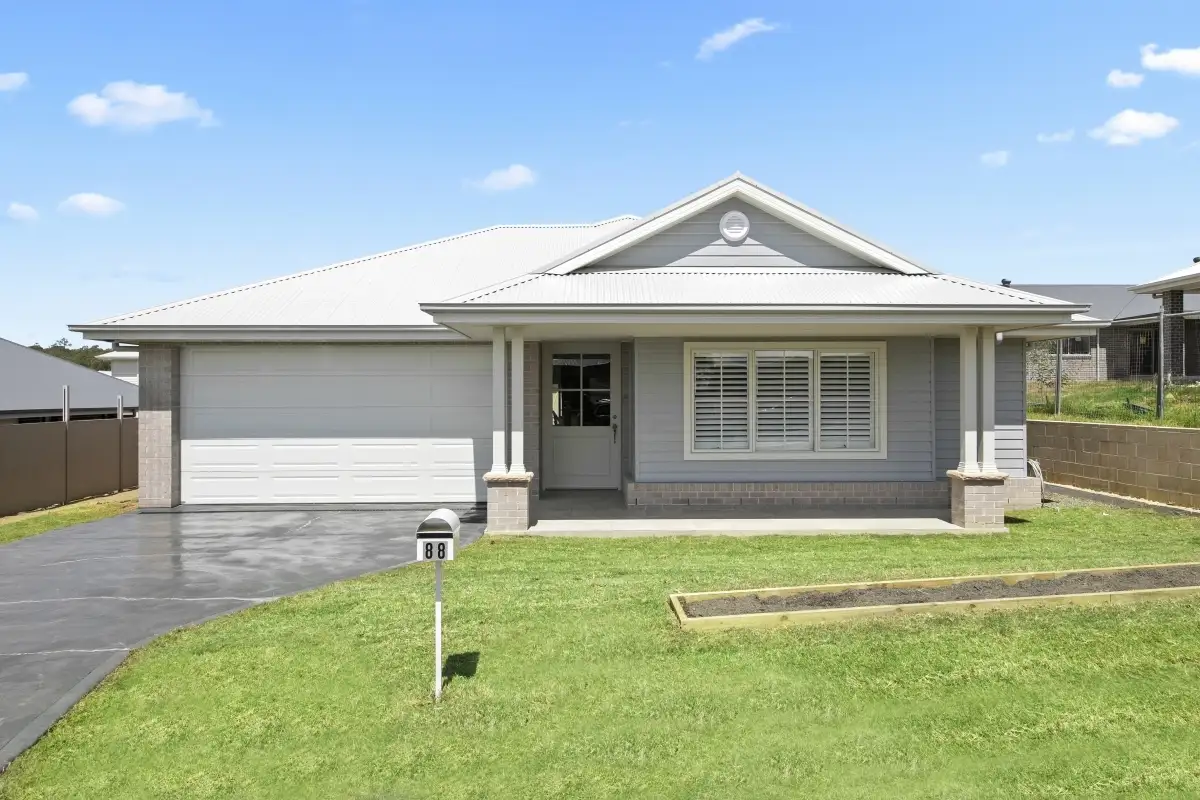


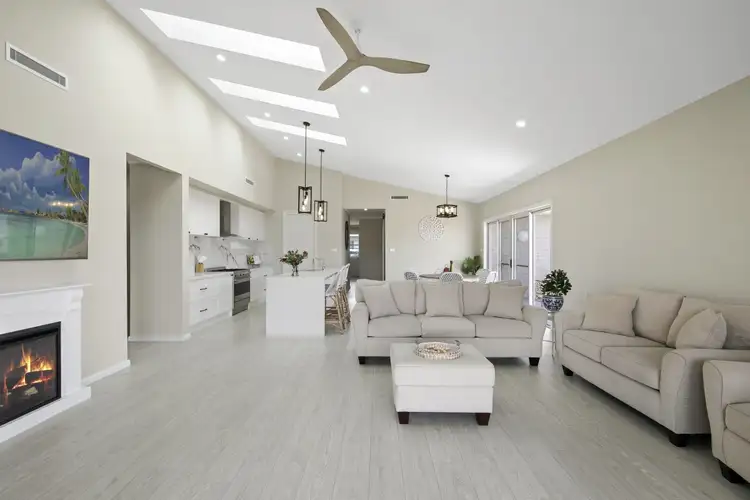
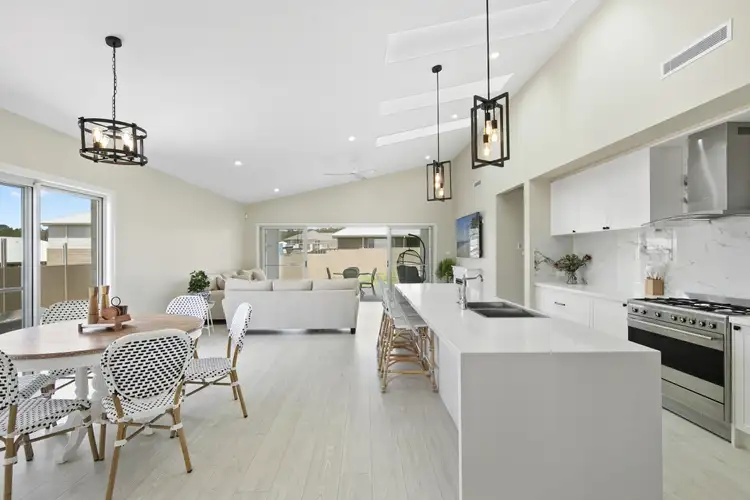
 View more
View more View more
View more View more
View more View more
View more
