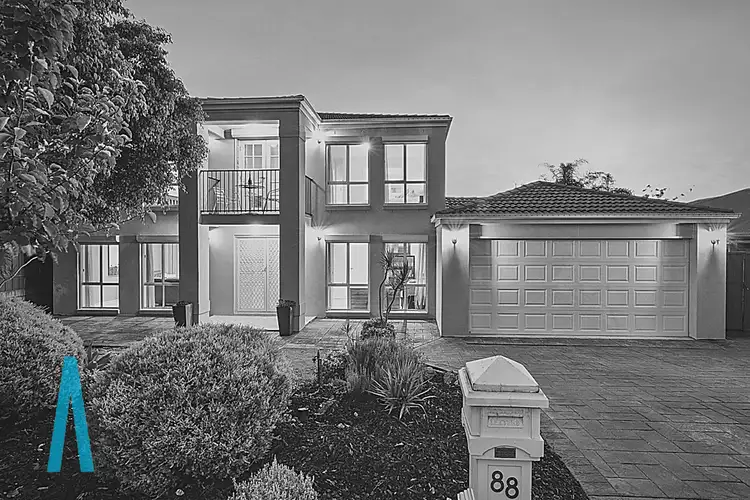A great location nestled amongst other quality executive homes, makes the perfect site for this stunning executive residence. With up to 5 bedrooms and 4 living areas flowing across a generous 2 story design.
Entertain in formal or casual environments with abundant living space flowing effortlessly across the ground floor. A formal living room adjacent the entrance is a great place to receive your guests while a very handy office with dual doors is a great place to work from home.
Abundant casual living consists of a generous family room and adjacent games/media room with a casual meals overlooked by a stunning designer kitchen. Cook masterpieces while you stay in touch with the family activities in this unique 3 way design. Crisp white cabinetry, stone look bench tops, frosted glass splashback's, stainless steel appliances, double sink with Pura Tap, breakfast bar, corner pantry and a separate butler's pantry combine to offer the very best in contemporary kitchen designs.
Step outdoors and enjoy a fabulous sparkling inground swimming pool. A huge gabled pergola is adjacent, the perfect place to entertain larger groups while the kids play in the pool. Saltwater chlorination and solar heating add to the convenience while a glass pool fence creates a seamless synergy from the outdoor entertaining area. A built-in outdoor kitchen features barbecue, drinks fridge, sink, ample storage cupboards and granite benches.
Upstairs offers 4 bedrooms and an open media room or lounge. The master bedroom is a resort style facility offering private balcony, walk-in robe and ensuite with dual vanities and separate toilet. Bedrooms 2, 3 & 4 all provide built-in robes and are all of double proportion.
A fabulous main bathroom boasts a deep oval spa bath whilst a separate toilet is an essential ingredient in the upper level design.
A double garage with automatic panel lift door plus rear drive-through roller door will accommodate the family vehicles. A handy outdoor utility area and walk-through laundry with exterior access add valuable amenities.
Keep the electricity bills at bay with a 5kw solar system as you relax in doors with reverse cycle ducted air-conditioning creating a comfortable year-round environment.
Briefly
* Stunning executive, double story residence in fabulous family friendly location
* Up to 5 bedrooms and 4 living areas across a spacious contemporary design
* Formal lounge adjacent the entrance
* Office or bedroom 5 with dual doors and views to the street
* Bathroom adjacent office space
* Huge family room, massive games room or home theatre & adjacent meals
* Spacious kitchen overlooks family/games/meals through to the outdoors beyond
* Kitchen boasting crisp white cabinetry, stone look bench tops, frosted glass splashback's, stainless steel appliances, double sink with Pura Tap, breakfast bar, corner pantry and a separate butler's pantry
* Massive gabled pergola with outdoor kitchen, perfect for entertaining larger groups
* Stainless steel outdoor kitchen with granite bench tops, barbecue, sink and drinks fridge
* Saltwater chlorinated, solar heated, inground swimming pool, adjacent pergola
* Wide, full width rear verandah
* Ample garden and lawn area, ideal for children's play
* Upper level offering for double sized bedrooms plus lounge/media room
* Resort style master bedroom boasting walk-in robe, ensuite bathroom and private balcony
* Ensuite with dual vanities, wide shower alcove and separate toilet
* Stunning main bathroom with relaxing oval spa bath
* Bedrooms 2, 3 & 4 all of double proportion, all with built-in robes
* Double garage with automatic panel lift door plus rear access roller door
* Side utility space ideal for garden storage
* Fully irrigated gardens front and rear
* Audio visual doorbell with security motion detector to front and rear yards
* 5kw, energy-saving solar system
* Reverse cycle ducted air-conditioning throughout
* Under stair storage area
* Spacious laundry with exterior access door
Beautifully positioned amongst close to all amenities and amongst other similar quality homes. Local schools include Ingle Farm Primary, Para Vista Primary, Valley View Secondary, Northfield Primary, St Pauls College, Roma Mitchell Secondary College, Heritage College and Cedar College.
There is a heap of local parks and reserves including Dry Creek Linear Park, a great place for exercise and recreation, RM Williams Reserve and Pioneer Avenue Reserve. Drakes Foodland is just down the road along with other local shops and the Walkley Heights Child Care Centre. Ingle Farm and Valley View Shopping Centres are both conveniently located close by as is the Gepps Cross Lifestyle Shopping Precinct and the weekly Farmers Market. Public transport is a short walk away on Wright Road.
Don't pass on the opportunity to purchase this desirable home in its family-friendly location. Your inspection will certainly impress!
88 RM Williams Drive
...








 View more
View more View more
View more View more
View more View more
View more
