Price Undisclosed
4 Bed • 2 Bath • 10 Car • 12000m²

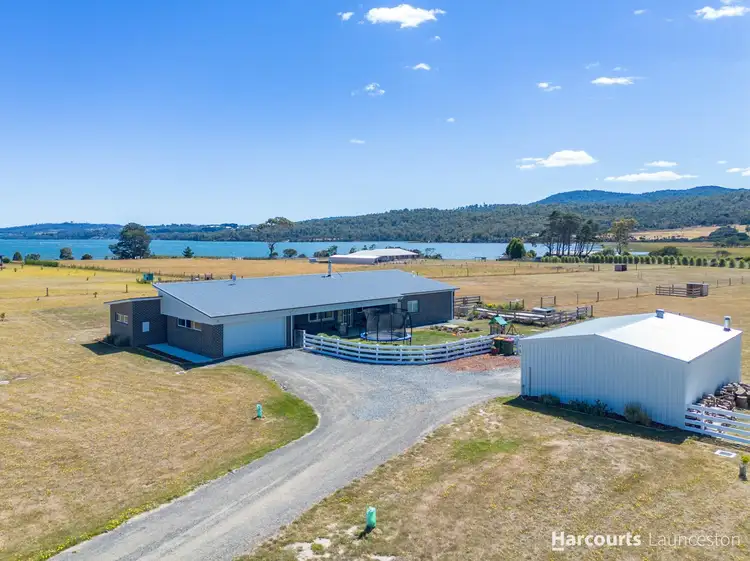

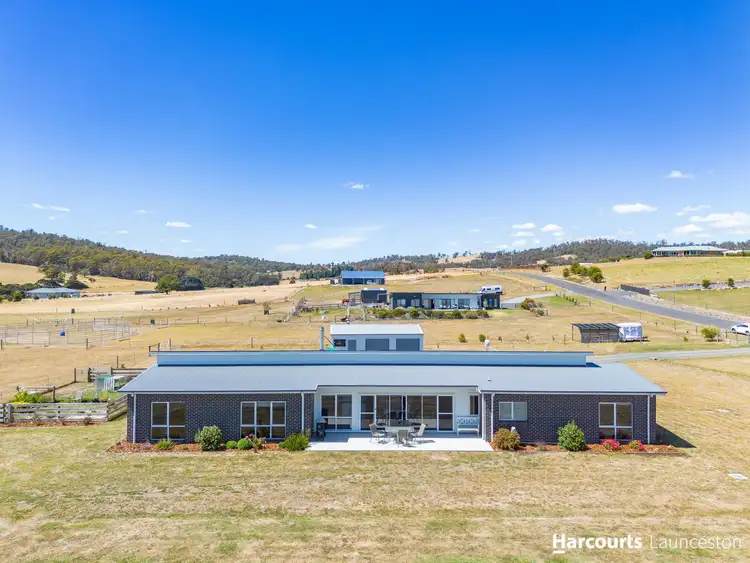
+25
Sold
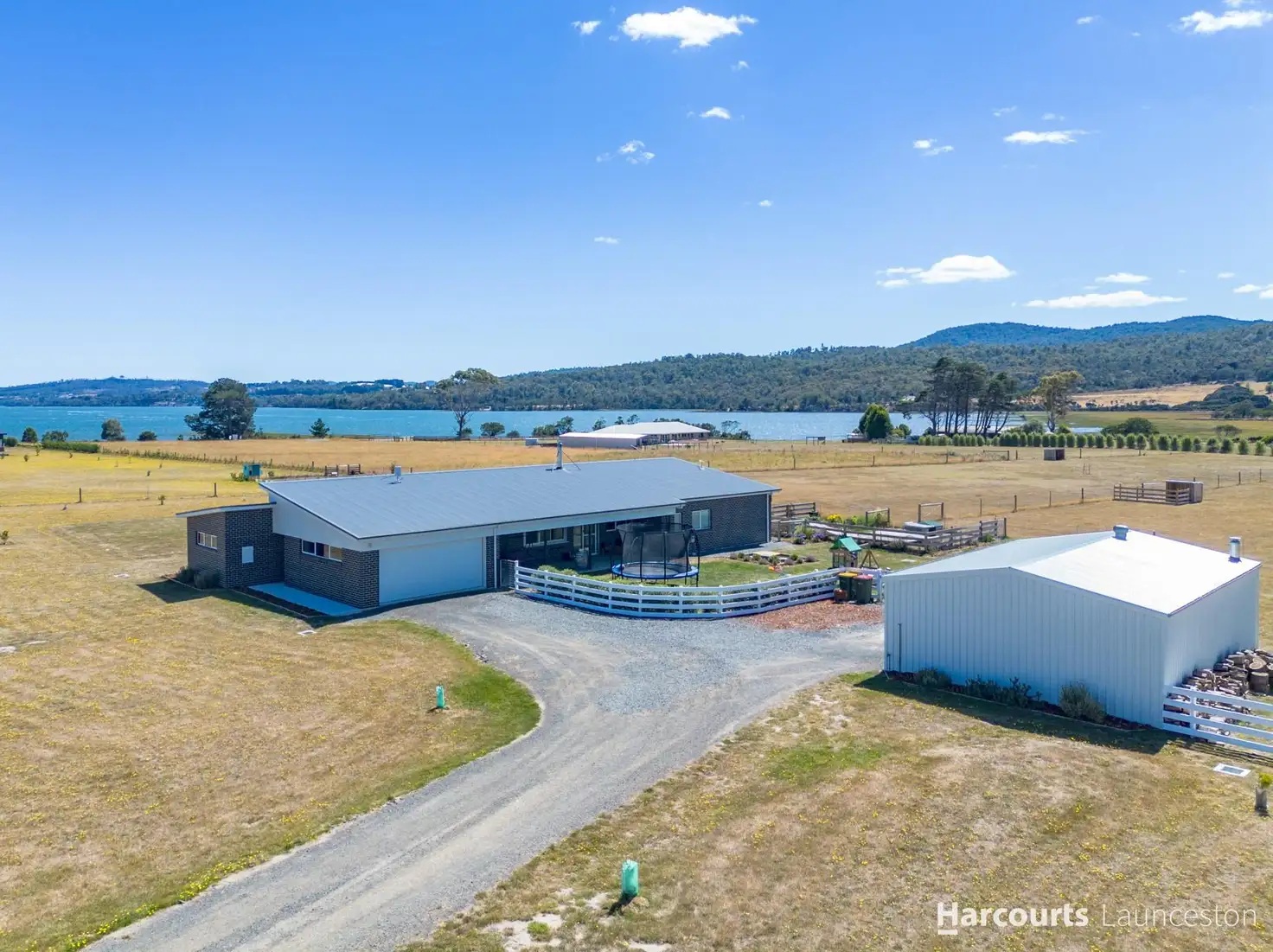


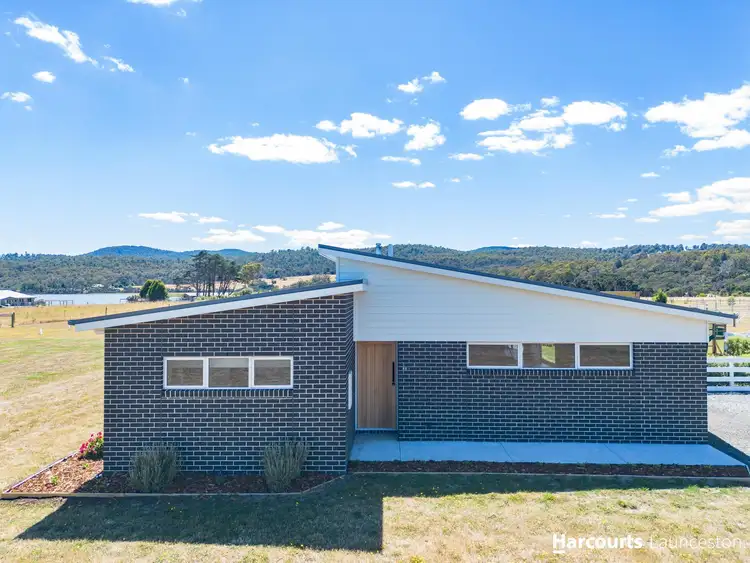
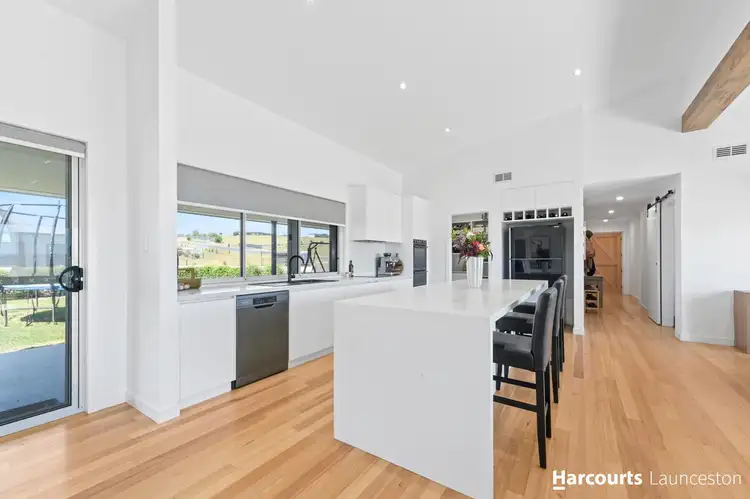
+23
Sold
88 Sanwae Drive, Swan Bay TAS 7252
Copy address
Price Undisclosed
- 4Bed
- 2Bath
- 10 Car
- 12000m²
House Sold on Thu 29 Feb, 2024
What's around Sanwae Drive
House description
“Rural Paradise: River Views, City Convenience”
Property features
Building details
Area: 262m²
Land details
Area: 12000m²
Property video
Can't inspect the property in person? See what's inside in the video tour.
Interactive media & resources
What's around Sanwae Drive
 View more
View more View more
View more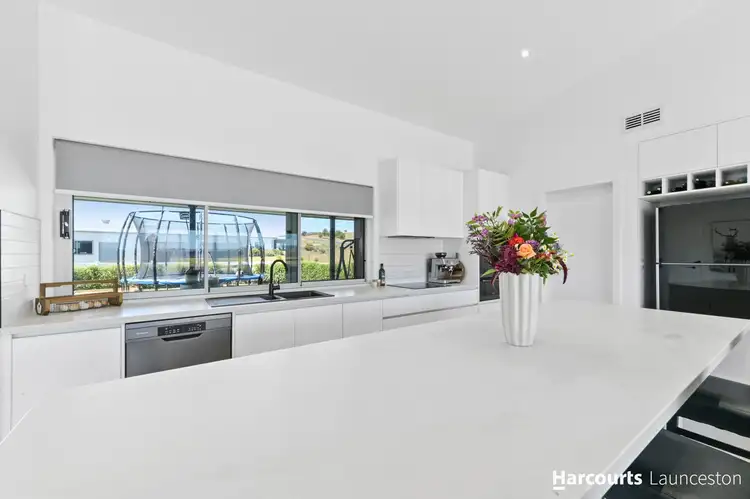 View more
View more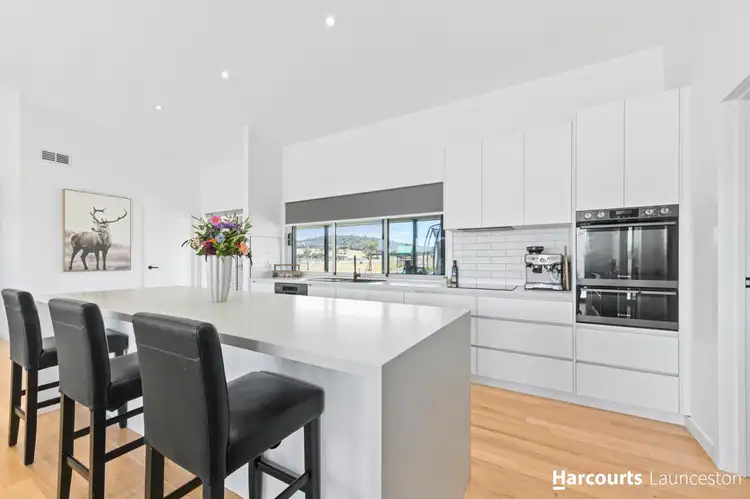 View more
View moreContact the real estate agent
Send an enquiry
This property has been sold
But you can still contact the agent88 Sanwae Drive, Swan Bay TAS 7252
Nearby schools in and around Swan Bay, TAS
Top reviews by locals of Swan Bay, TAS 7252
Discover what it's like to live in Swan Bay before you inspect or move.
Discussions in Swan Bay, TAS
Wondering what the latest hot topics are in Swan Bay, Tasmania?
Similar Houses for sale in Swan Bay, TAS 7252
Properties for sale in nearby suburbs
Report Listing



