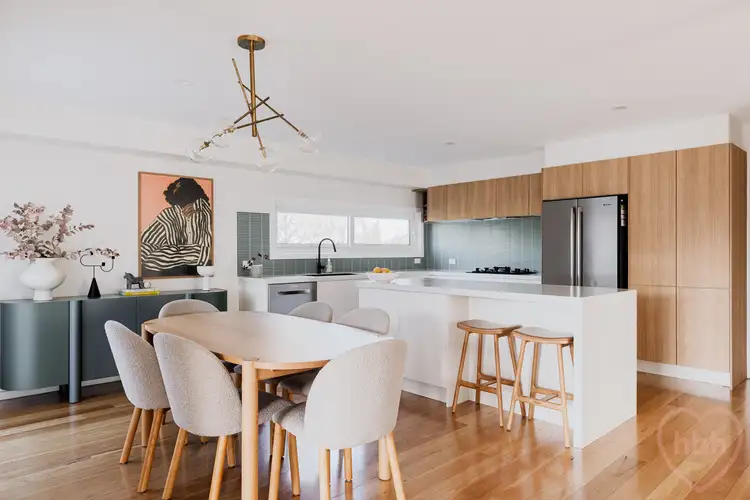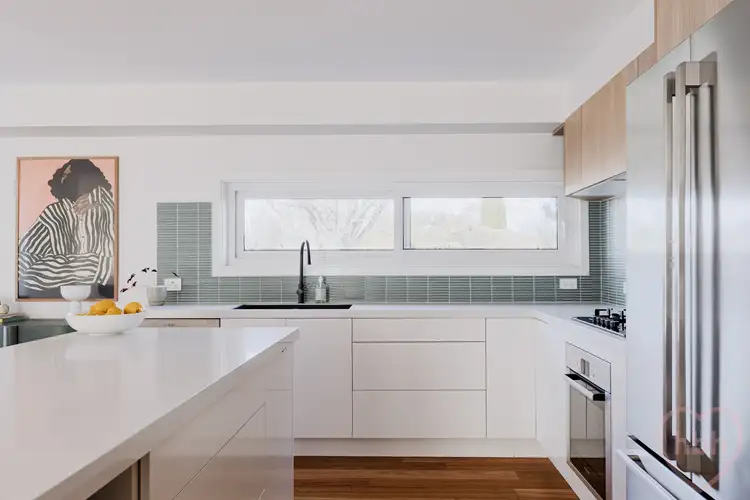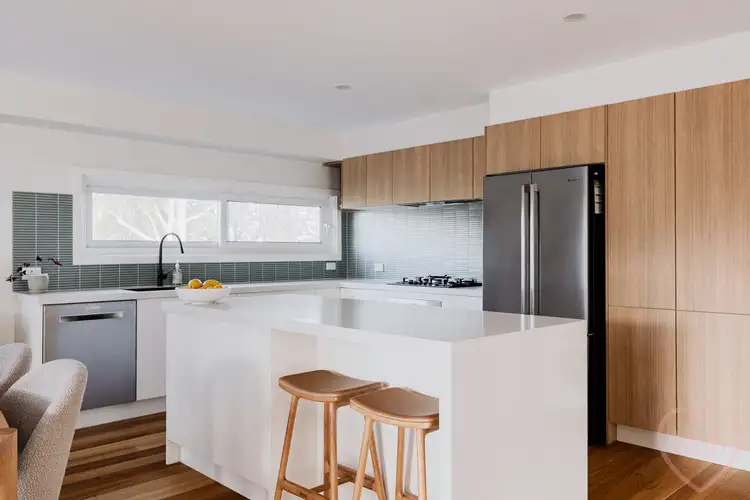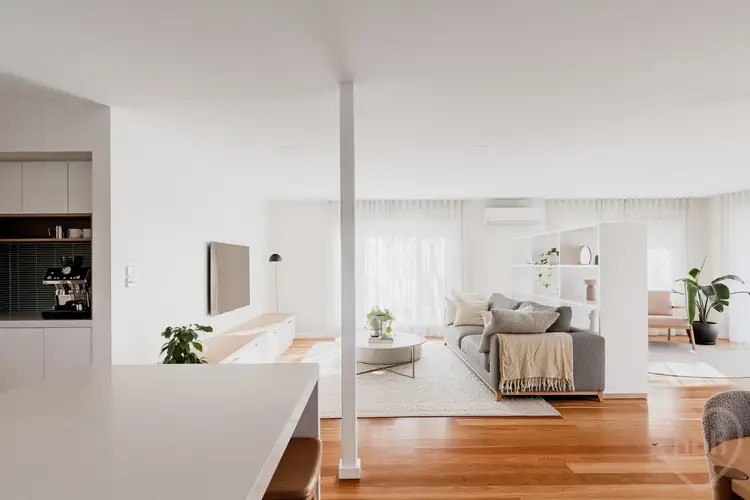#soldbyash #soldbysally $1,780,000
The home unfolds to the north, where a glorious family hub beckons, warmed by the radiant glow of a slow combustion fireplace. Double glazed windows, blessed by eastern and northern sunshine, this is open plan living at its best. We love the easy drift deck side, the presence of the encircling distant mountains and the step down cosiness of sunken garden spaces, edged by recycled red bricks.
Beautifully renovated and extended, this generous five-bedder artfully combines vintage touches with modern updates and lends itself to easy family living, relaxed entertaining.
Scrivener is one of those classic wide O'Conner streets, all deep verges and arching street trees. no. 88 occupying a corner position, privatised by tall hedges and delivering driveways off both Scrivener and Grevillia Street. The home ideally placed, close to a myriad of parklands, shared walking and biking trails and the nearby bush of O'Connor Ridge Reserve. It is an easy stroll to Lyneham Village shops and not far to the busy hubs of Dickson, Braddon, O'Connor and Ainslie.
Ample storage, mudroom space and a large laundry take care of the practicalities while a sumptuous threading of warm colours and textures deliver an effortless minimalist feel with a touch of luxe. The spacious foyer sets the scene from the get-go with its floating vintage stairs, casement windows framing old growth camellias, seamless row of modern cabinets.
Stone worktops with a hint of sparkle, staked kit-kat splashback in teal blue, seamless white drawers and warm timber notes – the modern kitchen delivering on space and elegance. There is a floating island to gather around, a dedicated coffee bay, quality appliances from Bosch and the kind of convivial openness that allows conversations to flow. Warm timber floors flow underfoot and there is enough space for dining kitchen side, relaxing on comfy couches or sitting beside various enormous windows, taking in the glorious views.
The ground floor is completed by a duo of peaceful rooms with large windows that capture afternoon light and a large family bathroom with a bathtub. These flexible spaces lend themselves to interpretation, think second living area, playroom or rumpus, think home office or fourth bedroom, the choice is yours. Upstairs is given over to three sunny bedrooms with elevated views and a second bathroom. Both bathrooms are concordantly finished in elegant kit-kat tiling with feature floating vanities, rain showers and brushed brass fixtures.
The garden is curated to provide a variety of alfresco and special experiences -
timber decking wraps around the house, a bridge floats you above a garden of natives, and there is the ease of an automated shade for dining alfresco during the hotter months. Or think gathering around the firepit, kids playing on the lawns, perhaps gathering fresh herbs and vegetables from the brick garden beds.
Scrivener is a sought-after, leafy street close to Lyneham shops and walking distance to O'Connor Reserve and handy to the village centres of O'Connor and Ainslie. The central locale of this beautiful suburb connects you to a lively mix of independent cafes, restaurants and shops while ample green spaces, shared bike and walking paths, and beautiful street trees create a tranquil village experience just a stone's throw from the Braddon and Dickson precincts, the CBD and ANU.
features.
.beautifully renovated and extended five bedroom home in leafy O'Connor
.arrayed across two levels
.handsome cape cod style
.established corner block with privatising hedges
.open plan renovated kitchen, dining and living room opening to deck with automated shade
.modern slow combustion wood fireplace
.ducted reverse cycle air conditioning/heating
.double glazed windows to extension
.kitchen with stone worktops, floating island, tiled splashback, coffee station, banks of storage and quality appliances from Bosch including dishwasher, electric oven, cooktop integrated rangehood
.additional living space downstairs and fourth bedroom with built-in-robe
.large front foyer with built-in-cabinetry
.generous family bathroom
.separate laundry with toilet and large linen closet
.direct access to deck and clothesline
.three sunny bedrooms upstairs and second bathroom
.timber flooring downstairs
.carpet to all bedrooms
.wrap around deck
.landscaped gardens with red brick edging and raised red brick garden beds, lawn, wrap around timber decking including a floating bridge above native plantings
.beautiful tree-lined street
.wonderful O'Connor location in the catchment zone of Lyneham Primary and High School, near Lyneham shops, ANU and public transport
.4.2kms to the CBD
fine details (all approximately)
.eer 3.5
.living size 198m2
.land size 670m2
.build date 1972 extended 2019
.rates $5,596 p/a
.uv $1,120,000








 View more
View more View more
View more View more
View more View more
View more
