'Summerglen' - Buderim's Finest
Summerglen is arguably Buderim's finest, if not the Sunshine Coast's, most impressive property; tucked away on five magnificent parklike acres with dual street access, and an acre of lush rainforest, boasts absolute privacy in a glorious verdant setting with north facing European-style terraces, grand enough to host a Gatsby-sized gathering with impeccable style and panache - this is truly 'next level' in every sense.
The award-winning residence is a Tyson Homes custom-build, and custom-designed by Brad Read Design Group; it exudes all the grace and elegance of a period-home from the turn of the 20th century, with all the modern comforts of the 21st century. The formal gated entry and driveway truly sets the tone, as you motor past a picturesque lagoon, indicating that something special awaits, and indeed it does; inside and out, Summerglen has breath-taking aesthetic appeal in its grandeur, exquisite interiors, and resplendent surrounds.
Across two expansive levels plus a poolside guest pavilion, Summerglen comprises grand formal entry foyer, six bedrooms, six bathrooms plus powder room, high-end kitchen with integrated appliances and scullery, office, library, multiple formal and casual living rooms, home cinema, gymnasium, north facing upper balconies, and award-winning laundry.
No expense has been spared in build or fit-out, and everything is absolutely first class with bespoke chandeliers, custom designed cabinetry, soaring ceilings with extensive use of glass to invite in natural light and showcase rainforest outlook, state-of-the-art security and technology, underfloor heating, striking fireplace centrepiece in formal dining, granite bar in billiard room opulent master ensuite and dressing room, award-winning swimming pool and spa, full sized tennis court, and climate controlled glass showroom.
Infrastructure on the property includes garaging for up to 10 vehicles, 5,000-litre underground water tank, automatic pop-up sprinkler system, outdoor fountain with lighting, two garden sheds, 'hidden' dog fencing plus boundary fencing, entry bridge and electronic custom-built gated entry.
As impressive as the residence is, the surrounds are equally as splendid - with an expansive manicured grass lawn, multiple terraces and courtyards, festoon lighting in the majestic fig tree, and rainforest lighting providing an enchanting backdrop of an evening…and of course, the stunning lagoon, home to a resident wild duck family, freshwater turtles, and purple waterhens. The grounds are perfect to host weddings with so many pockets of bliss to pose for photos and masses of alfresco space to hold a lavish social event on any scale from the very grandest through to the more intimate.
Despite all this splendour, privacy, and inimitable class, Summerglen is only three-minutes from the vibrant centre of Buderim… yes, that's right you can be enjoying a freshly brewed espresso at one of the boutique cafes in town within five minutes of your front gate, and its just a short walk to Matthew Flinders Anglican College, sporting grounds, and local shops, plus, a 20-minute walk to the Sunshine Coast University. Mooloolaba Beach, Sunshine Coast Airport, and the major hospital precinct at Birtinya are within a 12-20-minute radius, Noosa is a 40-minute drive, and Brisbane an hour.
Summerglen is a one-of-a-kind property that is an absolute showstopper; buyers in the prestige acreage market will not find a property of this calibre on a parcel of land of this quality so close to beaches and major amenities, to surpass this.
Property Features:
• Grand custom-built residence on 5 parklike acres
• Recipient of several Master Builders & HIA awards
• Fully fenced, formal entry gate, dual street access
• 6 bedrooms, 6.5 bathrooms, multiple living areas
• High-end kitchen with scullery & integrated appliances
• Office, library, billiard room with granite bar, home cinema
• 16m glass edge inground pool & spa, full sized tennis court
• Separate guest pavilion + gymnasium, 10-car garaging
• Magnificent gardens including 1-acre of verdant rainforest
• State-of-the-art technology & security, private & quiet
• Bespoke fixtures & fittings, no expense spared
• Expansive alfresco terraces & north facing balconies
• Idyllic lagoon with resident ducks, turtles & waterhens
Please contact Matt O'Grady on 0414 317 375 for further enquiries.
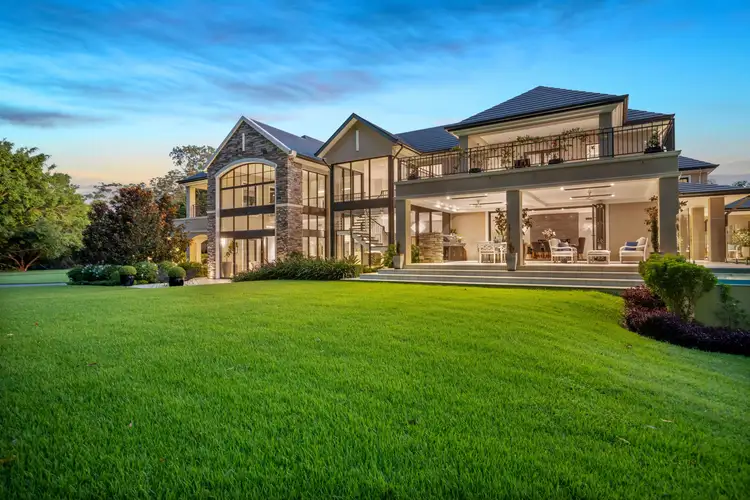
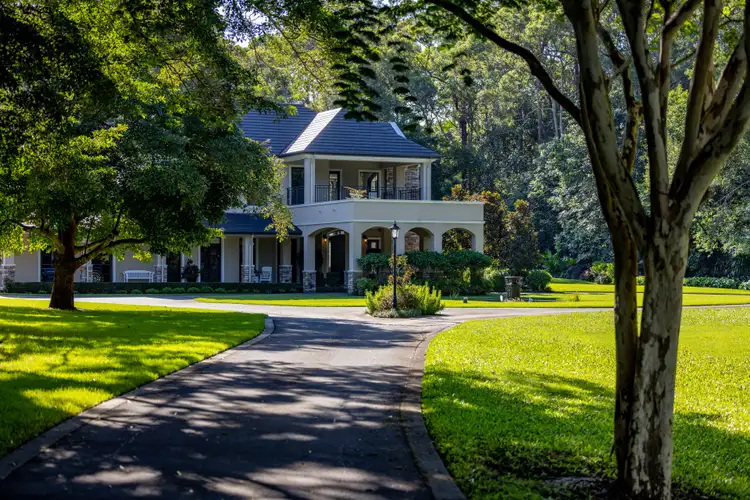
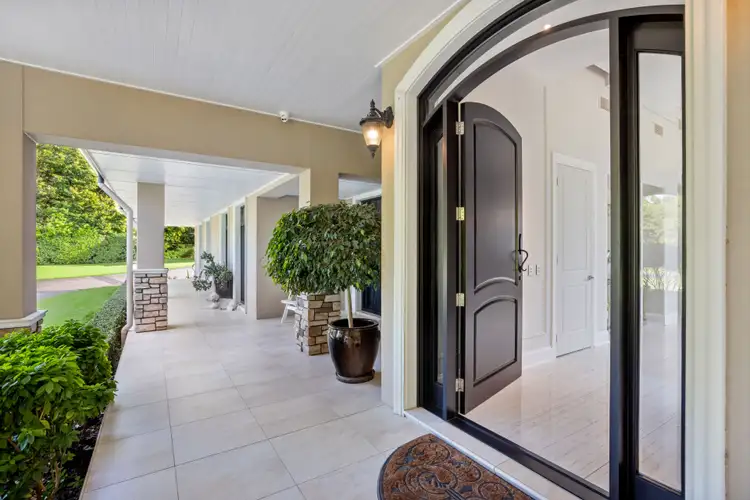
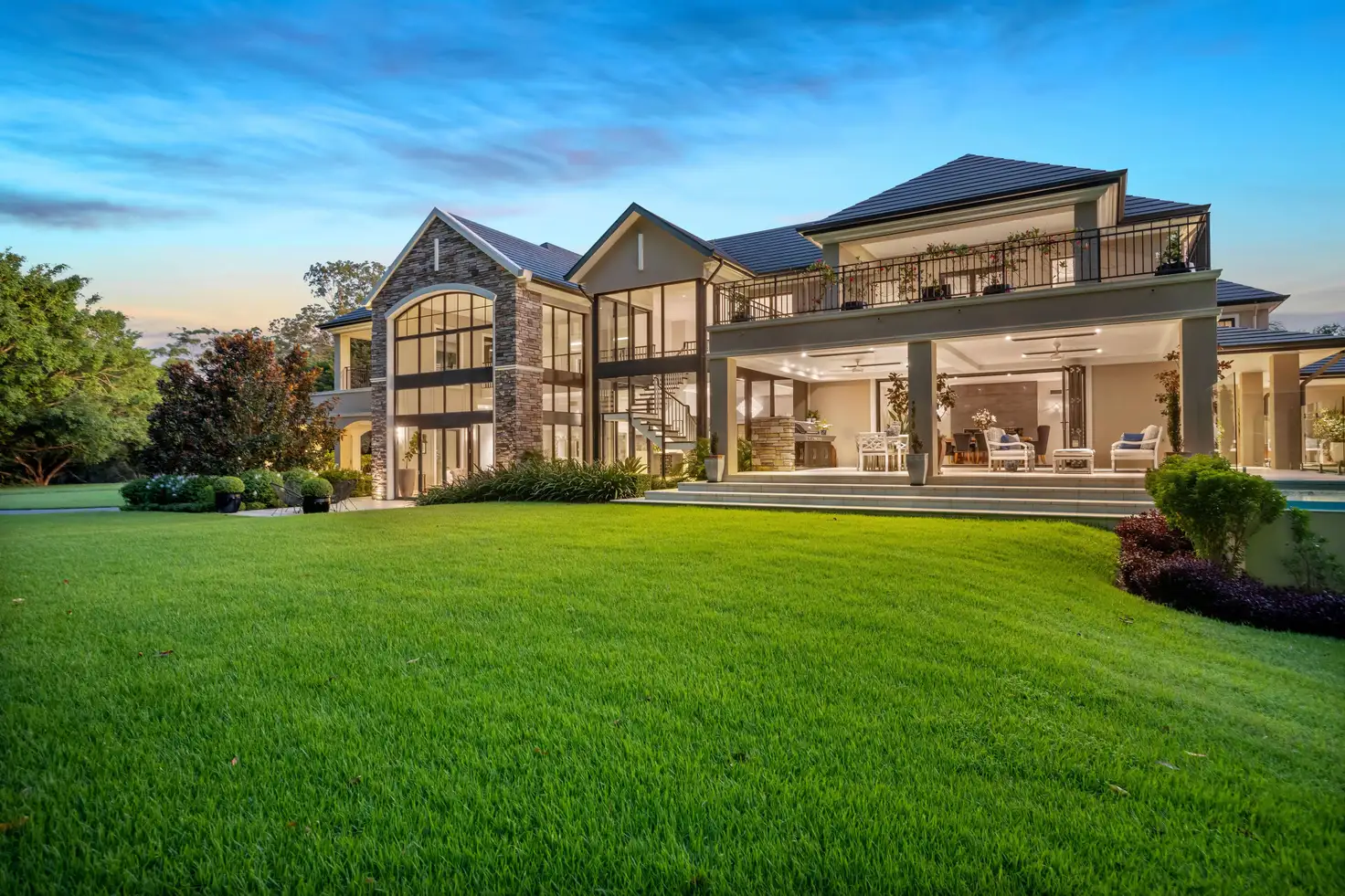


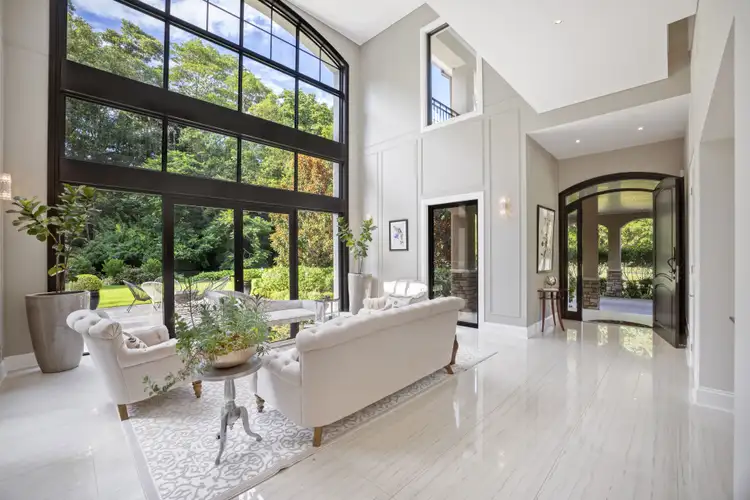
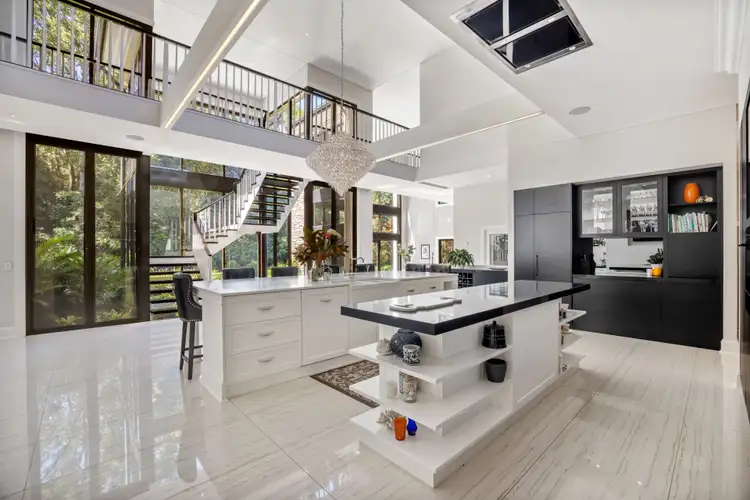
 View more
View more View more
View more View more
View more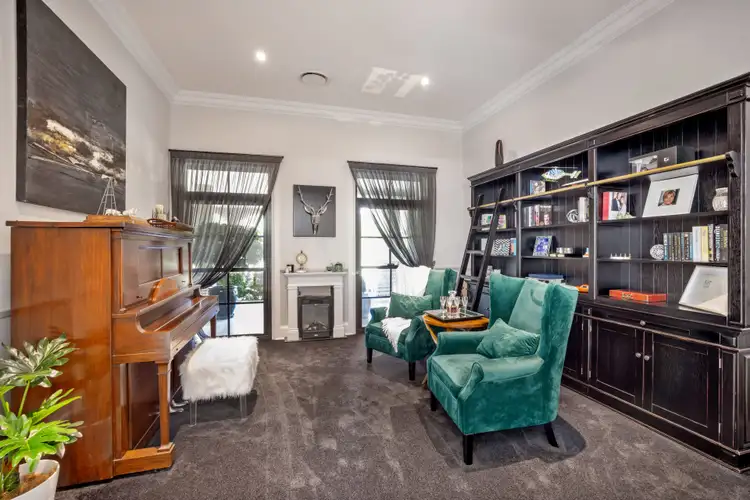 View more
View more
