“The Complete Family Pleaser”
First National Westside is proud to present this stunning Metricon steel framed home that ticks all the boxes! Walking distance to the IGA shopping, Child Care Centres, Local Schools and Transport you will find it very hard to find a more centrally located home at this price.
Filled with all the features to suit even the most fastidious of buyers, this stunning home includes generous living spaces, a large open plan kitchen and the ideal master suite overlooking a fabulous yard and children's play area.
Full features include:
- Great street appeal with low maintenance gardens
- Four carpeted bedrooms all with fans and built in robes
- Master Bedroom offers large walk in robe with L-Shape shelving and rails, stunning en-suite and direct access to the private back yard
- Separate media room with panel glide blinds designed to give full privacy
- Kitchen features Stone tops, Smeg gas cook top, Smeg electric oven, dishwasher, huge bank of storage cupboards, pot draws, dedicated microwave space and room for a massive fridge
- Quality blinds throughout the home
- Beautiful hard wearing carpets and floating timber flooring
- Very light and airy family room with 2 walls of stacking glass doors leading outside to a wraparound yard
- 1.5kw Solar system and full security alarm system
- Synthetic turf throughout the rear yard which is aesthetically pleasing and low maintenance. Perfect in everyway!
- Generous covered outdoor living area with fan and down lighting
- Generous separate laundry with direct access to fully decked side area and clothesline
- Reverse cycle air-conditioning to the Media room and the Master Bedroom
- Instant gas hot water system, security lighting, double lock up garage, colour bond roof, generous outdoor living spaces all spread over a spacious 450m2 flat block
Pretty as a picture both inside and out and located on the high side of the street to allow a fabulous breeze as well as providing the home with great drainage.
As you walk inside the timber floors flow throughout the living areas with an extra wide entry allowing for that spacious, grand entrance.
The fourth bedroom sits at the front right hand side of the home with two large windows looking out over your pretty front gardens. It is the perfect place for a home office where you can watch your clients arrive to the property and allow access to the room without them wandering through the whole house.
Continue down the hall to a large Media room with panel glide blinds to close off the room. There are carpeted floors for comfort and the large spacious area is perfect for a large TV or projector &screen. This second area is perfect for reducing family conflict about what you want to watch.
The kitchen, dining and family room is enormous with large walls of windows and sliding doors to bring the outside in to create a sensational illusion of more space.
The kitchen is just perfect, with gas cook top, stone bench tops, island bench and masses of storage within 2 large pantry cupboards and numerous dish drawers.
The master bedroom is off the rear of the home with large walk in wardrobe with L-Shape shelving and under rails and completing the picture is a really good sized en-suite bathroom with shower, vanity complete with his and hers washbasin and toilet tucked nicely away behind the door.
The room is carpeted with air conditioning and large glass sliding doors opening up to the rear yard where you can watch the little ones play to their hearts content.
The two other spacious bedrooms are off the right hand wing of the home with bathroom complete with enormous bath and separate shower, a separate laundry and separate toilet /powder room.
The outside of the home has been meticulously thought through. The fences provide perfect privacy screening, the timber decks surrounding the home are just stunning and easy to care for and the synthetic turf is perfectly green no matter how little water we get and never needs to be mowed. How perfect is that?
The gardens and the pots surrounding the house are full of beautiful plants and are all to stay with the house after the sale. Also to stay (if you wish) is the children's outdoor play area. Your little ones are going to absolutely love this and will keep them and their friends happy for hours at a time.
Located within a few minutes of the schools, IGA and even the Orion Shopping centre Centre, this home is not only perfect in size and space, but location too.
You can simply move straight in, unpack and start living your life, no matter if you are a first home buyer, upgrading or downsizing this home will appeal to everyone so I doubt it will be available for long. Call Sarah-Jayne Hall today and book in your personal guided tour.

Air Conditioning

Alarm System

Dishwasher

Fully Fenced

Outdoor Entertaining

Remote Garage

Rumpus Room

Toilets: 2
Family Room, Light Fittings, Insect Screen, Exhaust Fan, Range Hood, TV Antenna, Clothes Line, Close
Ipswich City Council
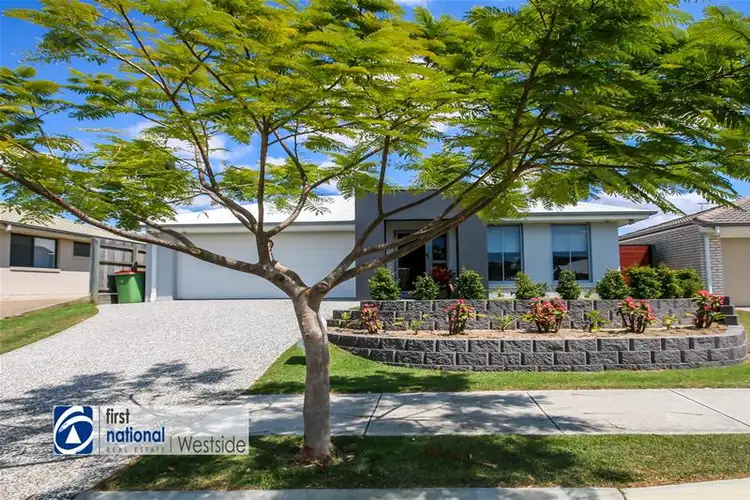
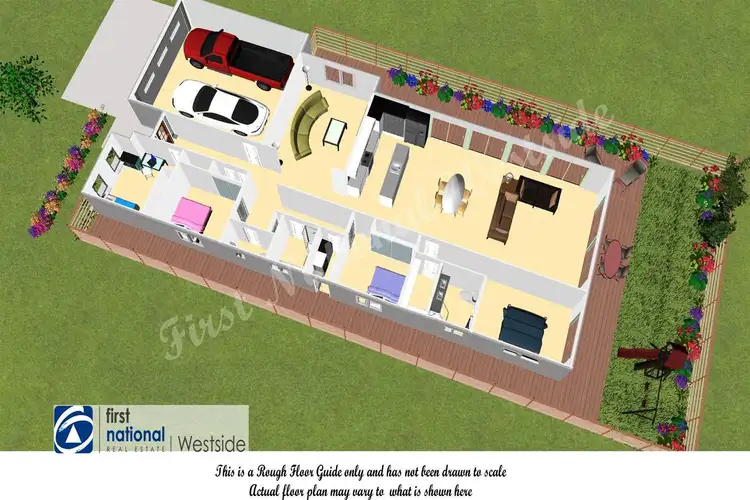
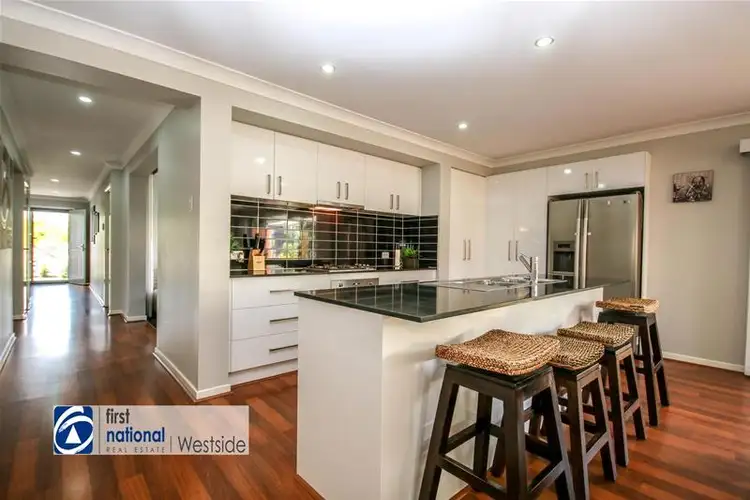
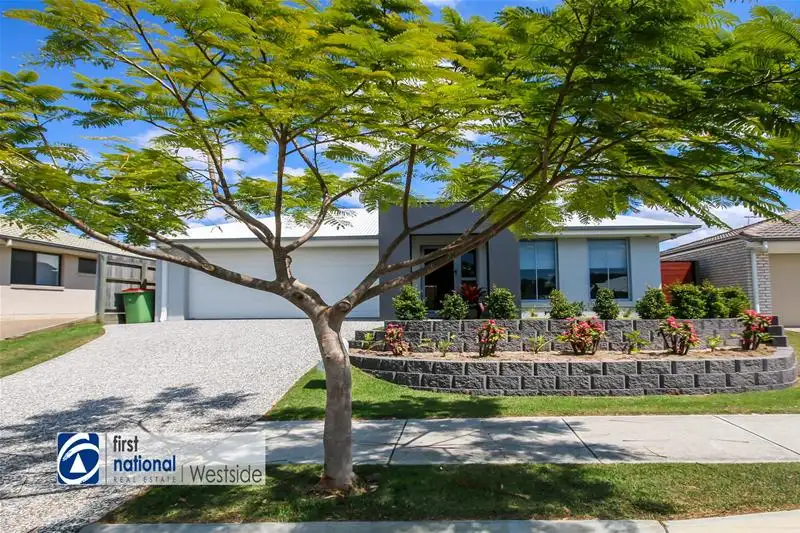


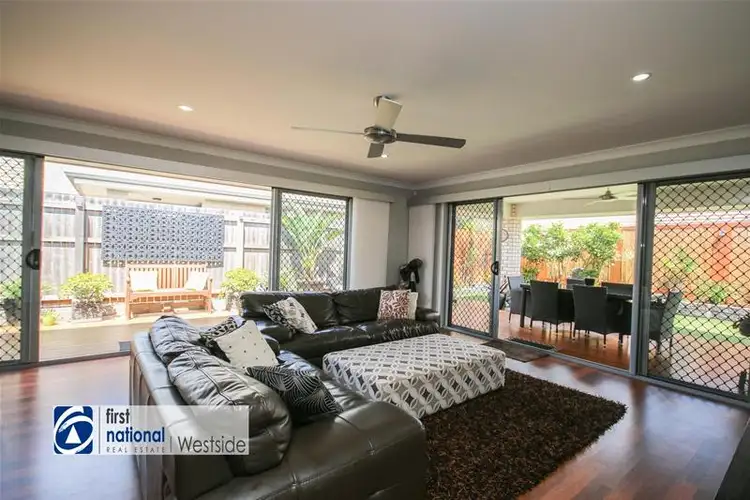
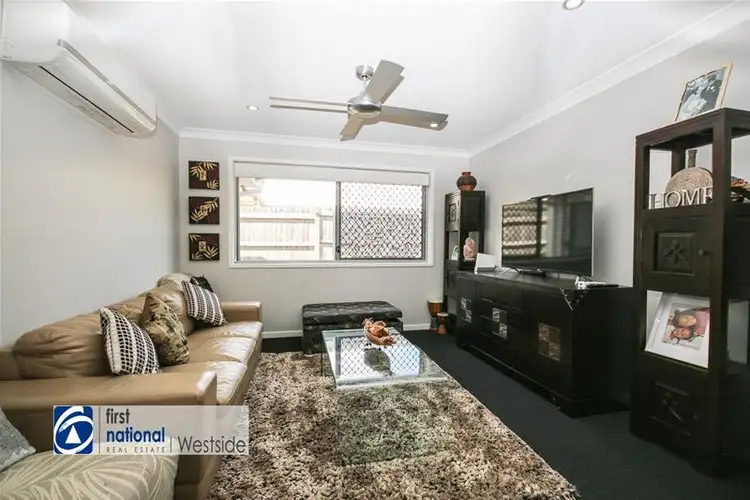
 View more
View more View more
View more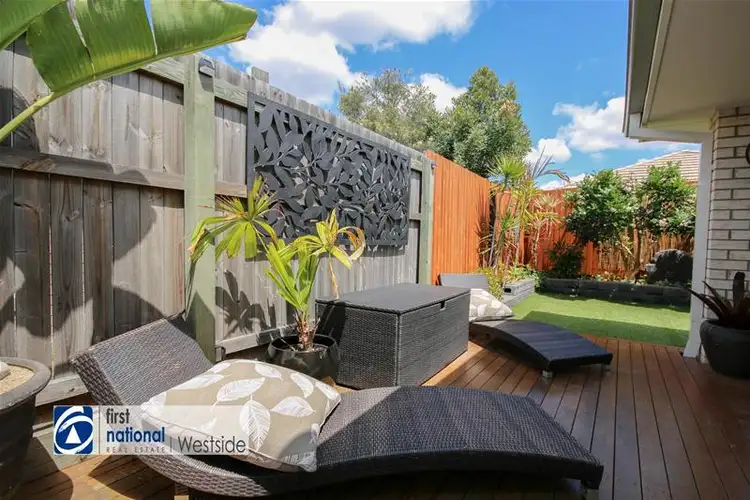 View more
View more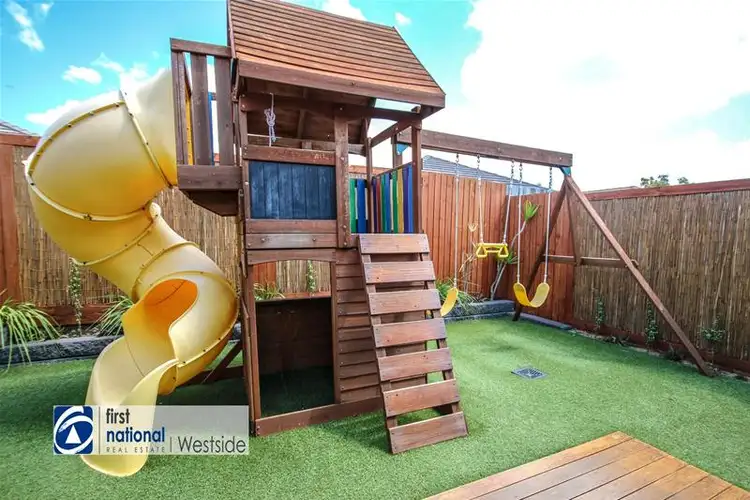 View more
View more
