This expansive single-level four-bedroom home offers generous proportions, thoughtful design, and a prime Northern aspect that floods the interiors with natural light. Soaring 2.7-metre ceilings enhance the sense of space throughout, while two separate living areas provide flexibility to relax, entertain, or spread out in comfort. Boasting a spacious kitchen featuring a large island bench, copious amounts of storage, and two feature skylights that create a bright and welcoming space.
The indoor-outdoor flow is seamless, with both living areas opening to a large deck that's perfect for entertaining. The low-maintenance backyard includes artificial turf, while mature Japanese maples in both the front and rear gardens add a touch of natural beauty and seasonal colour.
The oversized master suite opens directly to the deck and includes a walk-in robe and private ensuite, thoughtfully positioned alongside the three additional spacious bedrooms-each with built-in robes-and the main bathroom.
Conveniently located just a short walk from Crace Shopping Village, a nearby park, and Crace Recreation Park, with easy access to bus routes connecting to Gungahlin, Belconnen, and the City.
- Greeted by nice landscaping with two mature Japanese maples, and a rustic timber clad entry
- Expansive front lounge filled with natural light from multiple windows, with direct access to the deck
- Spacious open plan living area with prime Norther aspect
- Large kitchen with feature skylights over the island bench, ample storage with three double door pantry cupboards
- Deck connected to either side of the home, intentionally uncovered to soak up the sun
- Master suite oversized, with direct access to the deck, ensuite, and walk-in-robe
- Ducted gas heating, ducted evaporative cooling, and double glazed windows throughout for impressive 6 out of 6 energy rating
- Laundry tucked behind kitchen, with numerous amounts of linen storage throughout
- Low maintenance backyard with artificial turf, and feature Japanese maples
- Secure double car garage with electric roller door, internal, and external access
- Living Size 222sqm, Garage 38sqm, Deck, Porch 2sqm
- Land Size 540sqm, Unimproved Land Value $673,000
Disclaimer: Whilst all care has been taken to ensure accuracy, the material and information contained within are approximate only and no warranty can be given. MARQ does not accept responsibility and disclaim all liabilities regarding any errors or inaccuracies contained herein. You should not rely upon this material as a basis for making any formal decisions. We recommend all interested parties to make further enquiries.
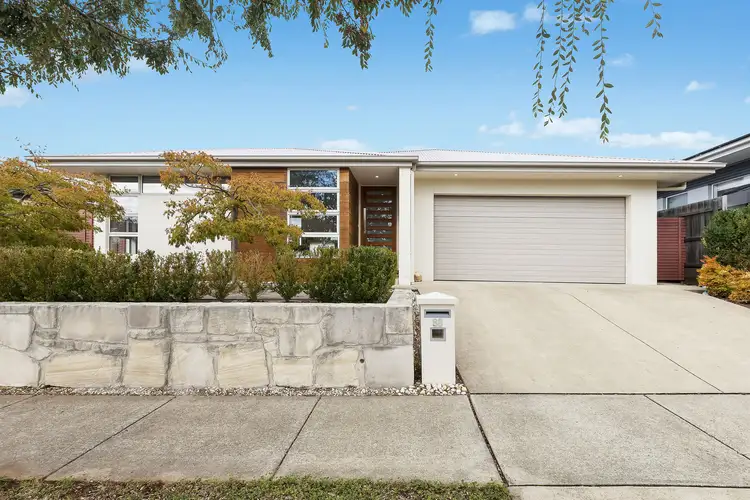
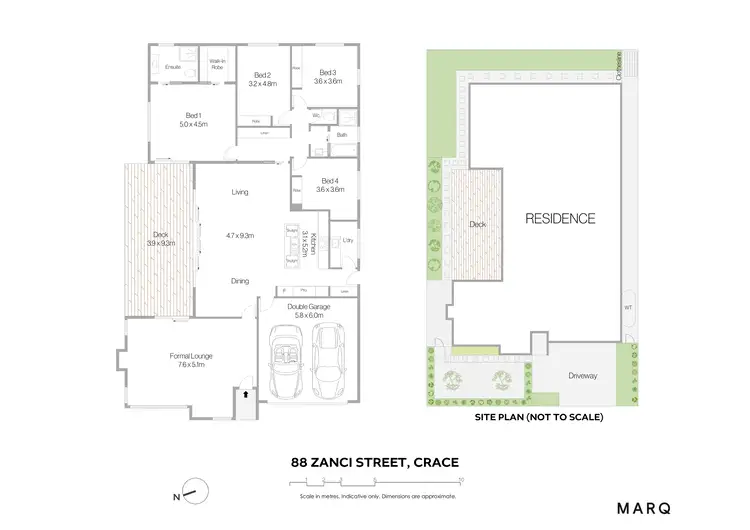
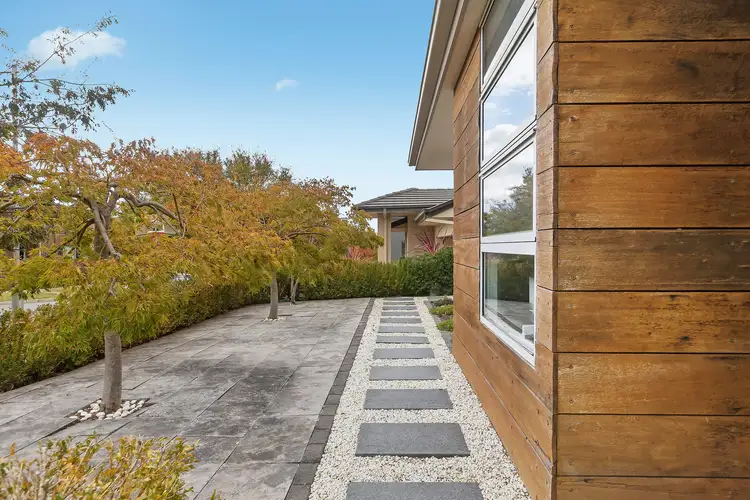
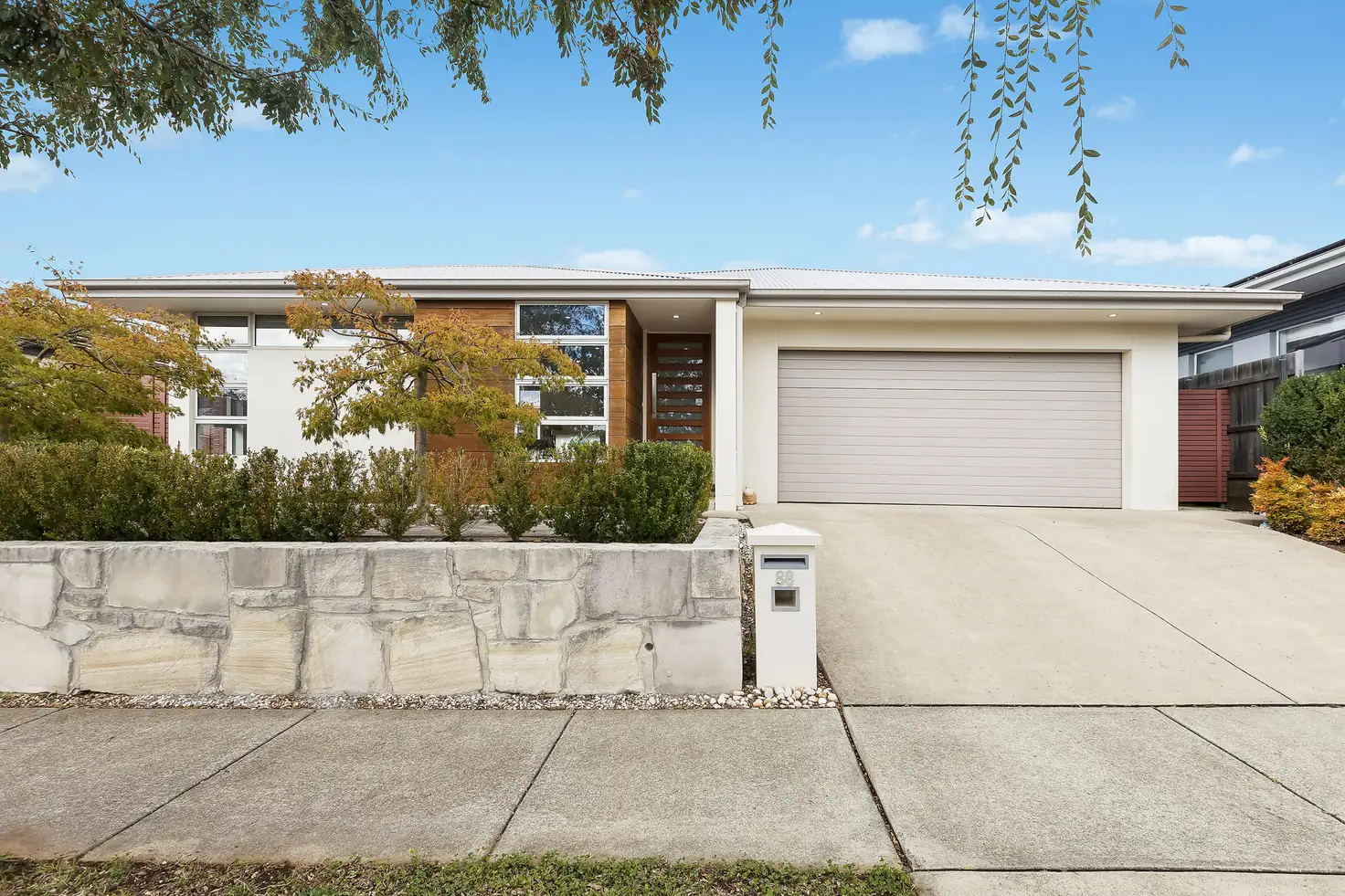


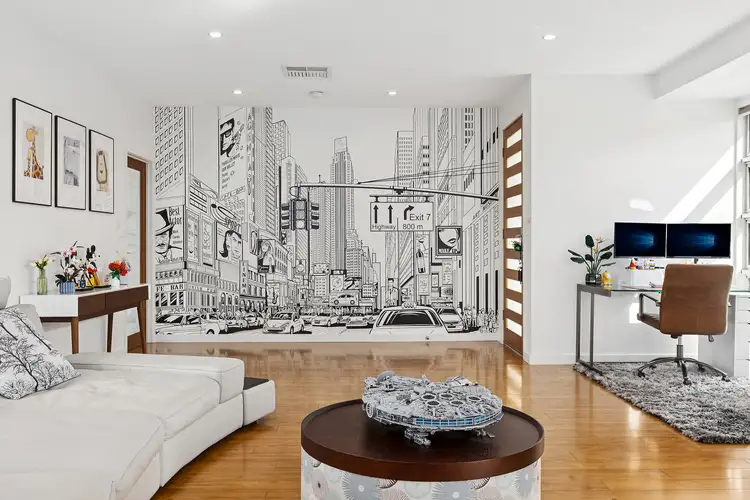
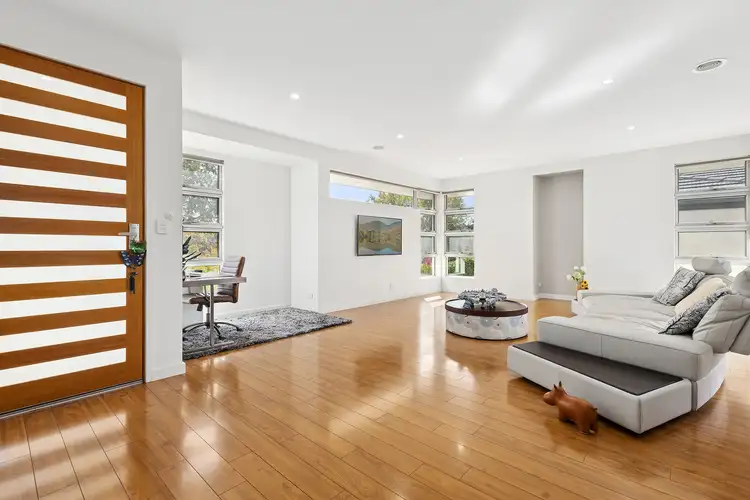
 View more
View more View more
View more View more
View more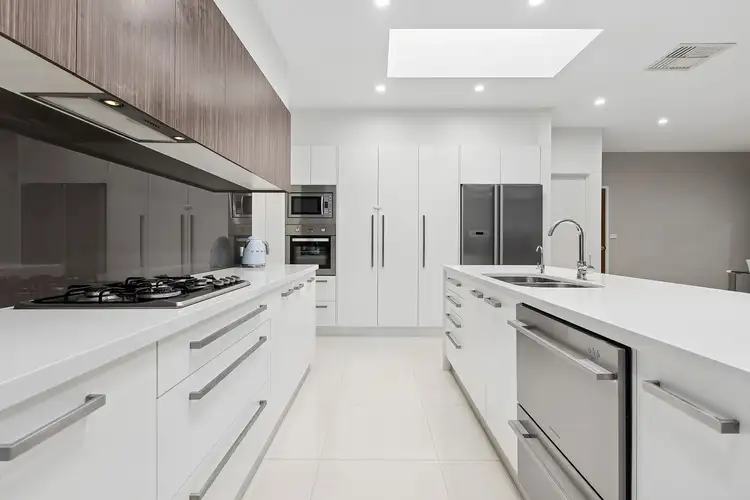 View more
View more
