$1,150,000
4 Bed • 2 Bath • 5 Car • 15378.1m²
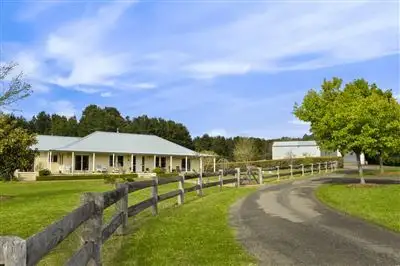
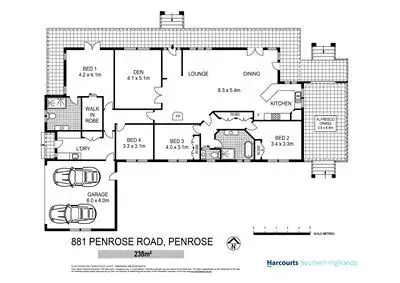
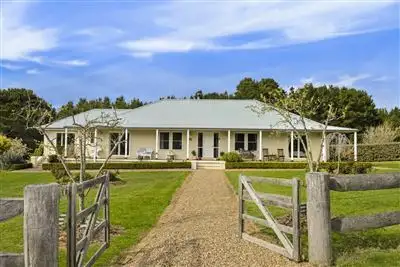
+22
Sold



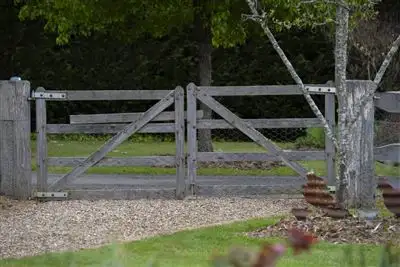
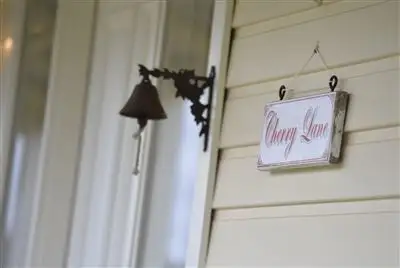
+20
Sold
881 Penrose Road, Penrose NSW 2579
Copy address
$1,150,000
- 4Bed
- 2Bath
- 5 Car
- 15378.1m²
House Sold on Thu 13 Oct, 2016
What's around Penrose Road
House description
“Under Offer - Open Homes Cancelled”
Property features
Other features
Tenure: Freehold Property condition: Good Property Type: House House style: Colonial, Contemporary Garaging / carparking: Double lock-up, Auto doors Construction: Weatherboard Joinery: Timber Roof: Colour steel Insulation: Walls, Ceiling Walls / Interior: Gyprock Flooring: Timber Window coverings: Drapes, Blinds (Roman) Electrical: TV aerial Chattels remaining: Blinds, Drapes, Fixed floor coverings, Light fittings, Stove, TV aerial Kitchen: Modern, Dishwasher, Upright stove, Rangehood, Extractor fan, Double sink, Breakfast bar, Gas bottled, Pantry and Finished in (Laminate) Living area: Open plan Main bedroom: King, Balcony / deck and Walk-in-robe Bedroom 2: Double Bedroom 3: Double Additional rooms: Office / study Main bathroom: Bath, Separate shower Laundry: Separate Workshop: Separate Views: Private, Rural Aspect: North Outdoor living: Garden, BBQ area (with lighting, with power), Deck / patio, Verandah Fencing: Fully fenced, Materials (post and rail, wire) Land contour: Flat Grounds: Tidy, Landscaped / designer Garden: Garden shed (Number of sheds: 1) Sewerage: Envirocycle Locality: Close to shops, Close to transport, Close to schoolsLand details
Area: 15378.1m²
Interactive media & resources
What's around Penrose Road
 View more
View more View more
View more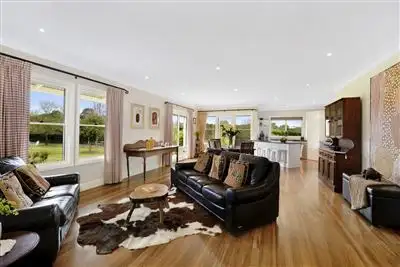 View more
View more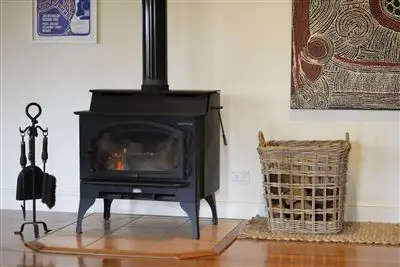 View more
View moreContact the real estate agent

Paul Macefield
Henderfield Southern Highlands
0Not yet rated
Send an enquiry
This property has been sold
But you can still contact the agent881 Penrose Road, Penrose NSW 2579
Nearby schools in and around Penrose, NSW
Top reviews by locals of Penrose, NSW 2579
Discover what it's like to live in Penrose before you inspect or move.
Discussions in Penrose, NSW
Wondering what the latest hot topics are in Penrose, New South Wales?
Similar Houses for sale in Penrose, NSW 2579
Properties for sale in nearby suburbs
Report Listing
