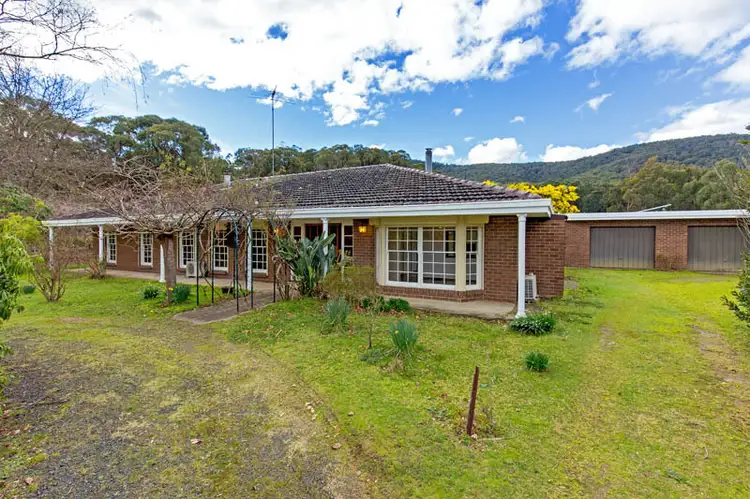If you’re looking to create an idyllic country retreat, keep horses or run a hobby farm, this Chum Creek property could be just the ticket. The substantial well-built family home is approx. 40 years old and has been designed with large entertaining rooms and a gorgeous timber gazebo for year round entertaining. In a private and tranquil location, it is rurally zoned, on approx. 25 acres of cleared land (with an additional 25 acres bush), with all the conveniences of Healesville just up the road. Floor to ceiling windows throughout maximise the views out over the established gardens, to the trees in the distance, and large acreage neighbours to either side ensure your view is guaranteed, with greenery as far as the eye can see. It is rurally situated, yet is less than three minutes drive to Chum Creek Primary School, not even 10 minutes drive to Healesville and less than an hour’s drive from Melbourne.
Reached via a quiet country lane, the driveway meanders through trees into a beautiful clearing towards the house, past oak trees, camellias and lawns, leading to a turning circle in front of the house with a stand of silver birch and magnolia trees. With ample space for parking and turning, the driveway leads to a double garage / workshop, with an excellent ventilated machinery shed nearby, set on a concrete base, with four vehicle roller doors, two for high vehicles/machinery. The front of the property looks out over gently sloping grounds down to the tree-lined boundary and the rear of the house looks up to the far off trees, beyond which lies the dam.
A covered front veranda runs the full length of the house and the main entrance comprises double timber doors, flanked by full-length windows making the entrance hall bright and welcoming. The house has been recently painted throughout, has new carpets, ornate vintage light fittings and glass internal sliding doors between rooms.
To the left of the main entrance, a generous entertaining room has triple floor to ceiling windows capturing the light and a HeatCharm wood burner that heats well beyond this room through the hall to the breakfast room to the right of the main entrance. With a wonderful bay window, the breakfast room has a servery linking to a large country style kitchen, complete with original Rayburn combustion stove, Blanco wall oven and electric cooktop, double sink with picture window looking out over the side garden, Fisher & Paykel dishwasher, a fabulous walk in pantry room with preserving shelves, and door out to the garden. Through the kitchen is a large walk-through laundry/boot room, with a family bathroom beyond, with a shower, separate bath, vanity, excellent storage, linen press and views out to the flowering wattle and magnolias. The bathroom serves as an ensuite to the adjacent bedroom, which also adjoins a study/dressing room/nursery.
A family room with a wall of windows has double glass doors that lead out to a herringbone brick walkway, flanked by camellias, to an open sided al fresco gazebo with a pitched roof – perfect for family gatherings and entertaining whatever the weather.
Four further bedrooms each with double BIRs, have large picture windows enjoying views of the grounds and share a WC and separate shower room.
Further benefits include excellent storage, two Fujitsu split systems, ducted vacuum, auto/manual roller doors on west facing windows, ceiling fans, eight roof solar panels, approx. 60,000 L water tanks, (house tank pumps to gravity fed tanks) fruit trees, an undercover wood shed, and a levelled area, ready to be made into tennis courts or a full size manège.
This incredible property offers a gorgeous rural lifestyle complete with wildlife and birdsong and is beautifully private, yet still near to the vibrant town of Healesville.








 View more
View more View more
View more View more
View more View more
View more
