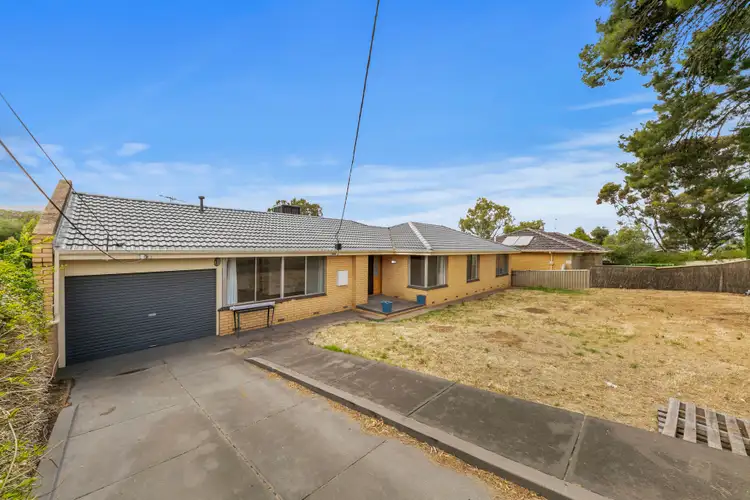Constructed in 1973 and sited on a large, traditional 760m² allotment, this fabulous home offers a great opportunity to purchase a significant home a genuine price. Boasting 3 spacious separate living areas, 4 bedrooms and outdoor living deck, the home is ready to move in and enjoy now with scope to improve in the future. Larger young families starting out or ready to upgrade and wise investors looking for good rental returns, should both sneak a peek at this one.
High brush fencing and lock-up gates to the street will add a sense of security and peace of mind while fresh floating floors and carpets, plus a bright neutral colour scheme create a fresh interior living space. A generous L-shaped living room provides a great formal area while a central kitchen with adjacent dining space offers a bright everyday casual living zone.
Solid timber cabinetry, stainless steel appliances, double sink, walk-in pantry and breakfast bar combine to create a functional cooking zone adjacent the dining area where built-in cabinetry and sliding glass doors to an elevated deck provide a refined ambience.
A massive family room allows enough space for the whole family to enjoy casual relaxation. There is plenty of space for theatre or games usage with abundant natural light gently infusing through generous window placements. A cellar below the family room provides a great space to keep your wine collection, there is even split system air-conditioner to create the perfect environment.
Step outdoors and relax on an elevated, pergola covered deck, overlooking the large backyard and affording hills views to the distance.
All 4 bedrooms provide crisp quality carpets and are all of good proportion. Bedrooms 1, 2 & 3 are all double bed capable at all offer built-in robes. Bright and functional wet areas include a bathroom with separate bath and shower, separate toilet and a laundry with exterior access.
An oversized single garage with roller door will accommodate family car plus provide some additional storage area or workshop space.
There is so much potential here, with the house in excellent condition and ample space for any future improvements. Your inspection is highly recommended.
Briefly:
* 1973 Constructed home on large, traditional 760m² allotment
* High and private brush fencing plus lock-up gates to the street
* Fresh carpets, quality floating floors and a bright neutral colour scheme throughout
* Three separate living spaces, all of good size
* Large L-shaped living room
* Massive family room with abundant natural light
* Cellar below family room, complete with split system air-conditioner
* Central kitchen overlooking dining room and outdoors
* Kitchen offers solid timber cabinetry, stainless steel appliances, double sink, walk-in pantry and breakfast bar
* Dining room boasting solid timber built-in cabinetry and sliding doors to deck
* 4 Generous bedrooms, all of good proportion
* Bedrooms 1, 2 & 3 with built-in robes
* Bedroom 4 with corner window
* Elevated deck with pergola over, offering views over the rear yard and hills in the distance
* Functional wet areas include separate bathroom, toilet and laundry
* Oversized single garage with roller door and ample storage/workshop space
* Wide frontage allotment
* Ducted evaporative cooling
* Irrigation system in place
* Under house storage area
Located within easy reach of desirable amenities. The River Torres Linear Park and Balmoral Reserve are both within easy reach and great places for your daily relaxation and exercise. Dernancourt Primary School, Paradise Primary, Charles Campbell College, St Paul's College, Athelstone School, Kildare College Windsor Gardens Secondary College and TAFE SA Gilles Plains are all in the local area. Lower North East Road & The Obahn Busway will provide access to the city via public transport. Newton and Gilles Plains Shopping Centres will provide quality shopping for your daily needs, with Tea Tree Plaza available for your specialty and designer shopping.
This is a genuine opportunity to purchase a fabulous, large allotment, family home in a great area. Your inspection will impress!
Property Details:
Council | Tea Tree Gully
Zone |R - Residential
Land | 760sqm (Approx.)
House | 203sqm (Approx.)
Built |1973
Council Rates | TBC
Water | TBC
ESL | TBC








 View more
View more View more
View more View more
View more View more
View more
