A wonderful opportunity presents to acquire this magnificent 1,663m2 (approx) allotment with three valuable street frontages. The extremely spacious double brick four-bedroom home was built Circa 1981, architecturally designed for a well-known Adelaide businessman of the time. The boomerang shape of the home is designed to maximise the beautiful views on offer from all the rooms on the ocean side of the home. The tile roof was replaced in 2014, with new reverse cycle ducted air-conditioning added in 2015.
The property is Zoned Suburban Neighbourhood, allowing for possible development of 3 detached homes or 5 semi-detached homes (subject to planning consent) found on two allotments, on one Certificate of Title. There is a 34m (approx) frontage to "Hindmarsh Road", a 39.5m (approx) frontage to "The Drive", with a rear frontage of 33.5m (approx) to "The Crescent".
The home is beautifully presented with lots of living space, making it an ideal family home as well as being equally suited for use as an idyllic holiday getaway, given its size and wonderful location. On entering the home, you will find the main living area to your right-hand side - a lovely big open space disposed to family living/dining and kitchen with adjoining breakfast/meals space. The views are simply stunning, taking in Granite Island, Seal Rock and the Norfolk Pines adorning the Victor Harbor foreshore. The kitchen had a new oven and hotplate installed in 2022. The northern winter sun floods into the living space through the cooler months, adding to the warmth and beauty of the home. The second living room comes with a feature slow combustion fire, looking out over the spacious front verandah to the ocean.
The master bedroom comes with built-in robes - again the Granite Island view is front and centre. The main bathroom with shower alcove, bath, vanity and separate wc is found across the passage from the master bedroom. The corner second bedroom has ocean views, as does bedroom three, while the fourth bedroom has a rear garden outlook. The second bathroom caters for this end of the house with shower, vanity and wc. Other features inside include a feature brick fireplace in the main living room, large walk-in pantry, laundry and NBN connection.
A two-car garage with auto roller doors is accessed off "The Crescent" at the rear of the property with another wonderful feature being a fully lined room with high raked ceilings on the northern end, providing a wonderful space to be used for any manner of things - home office, games room etc. A third garage space with auto roller door is found under at the end of the home and accessed from "The Drive". The attractive garden has a lovely hedge along Hindmarsh Road, with a beautiful big front lawn providing a wonderful space for children to play and perfect for outdoor entertaining. The backyard is mainly easy-care brick paving, with a number of established fruit trees including, apple, peach, lemon, lemonade, feijoa and macadamia.
With the amazing uptake in demand for the beautiful South Coast region and Victor Harbor in particular, this fabulous property will have great appeal for those looking to secure a great long-term investment due to the location and size of the offering, combined with the idyllic location being literally across the road from beautiful Hayborough Beach and all the wonderful facilities that Victor Harbor has to offer. Everything is on your doorstep!
Family living, a holiday haven, or long-term investment - there are many options here!


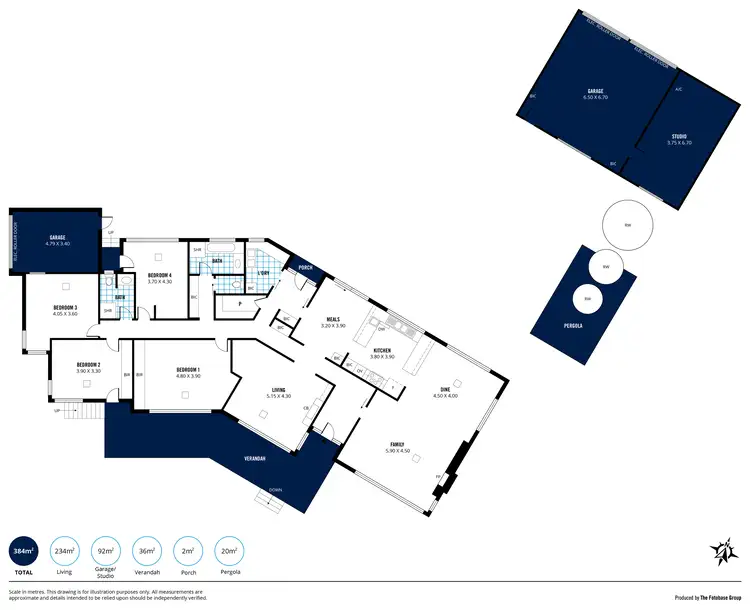
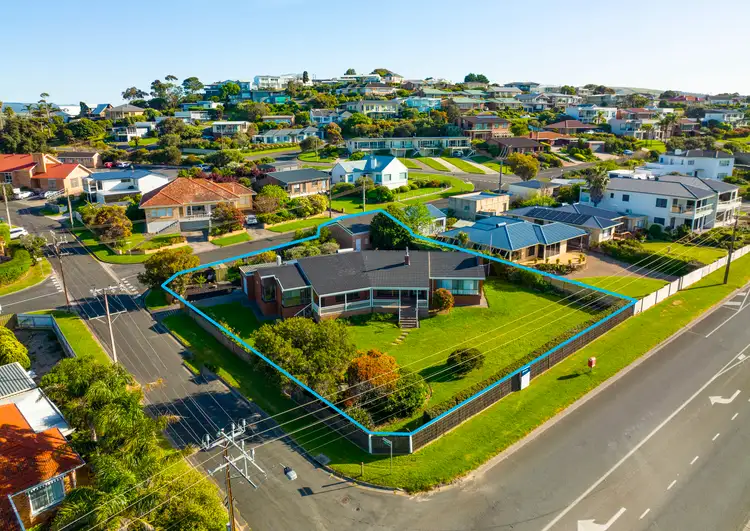
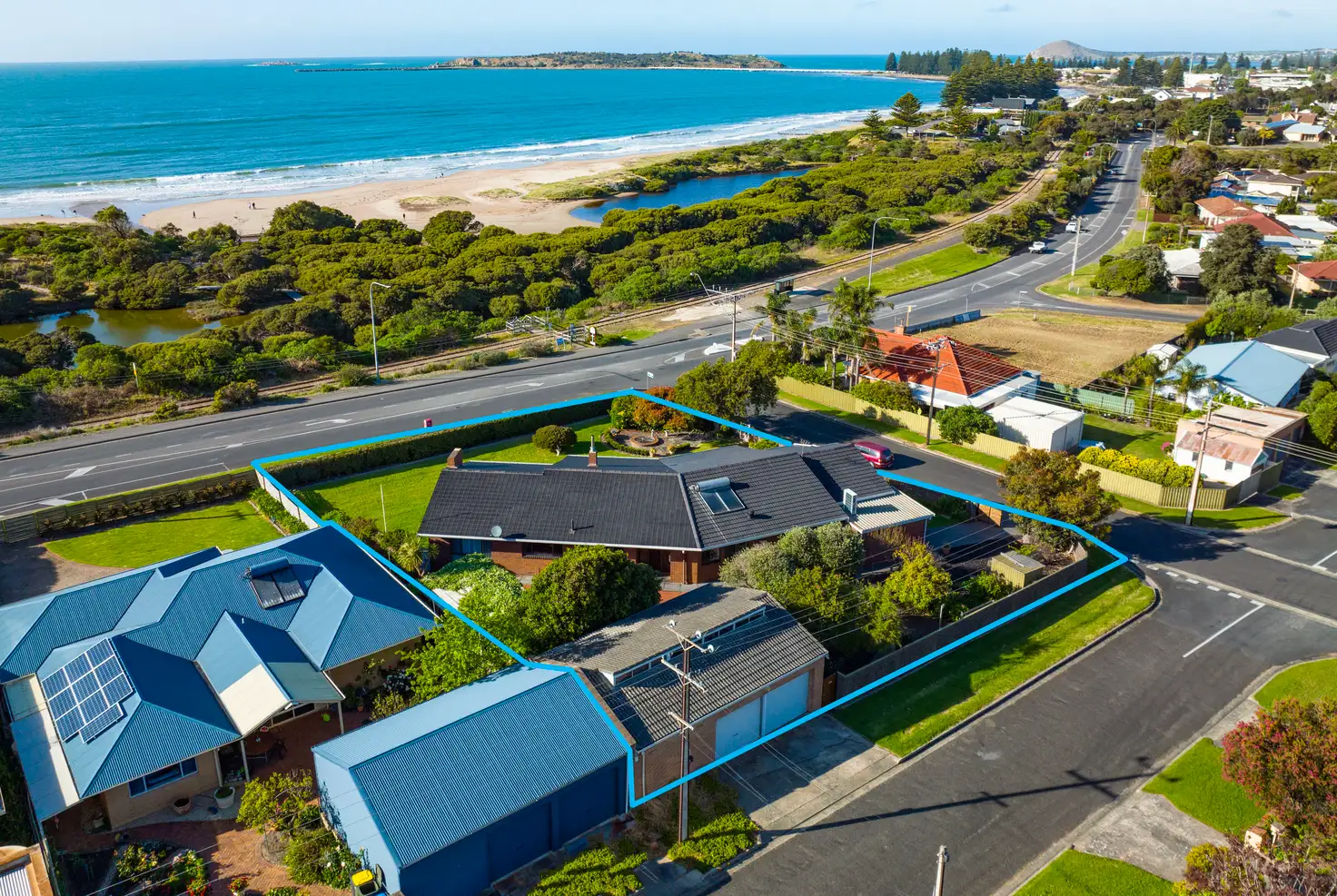


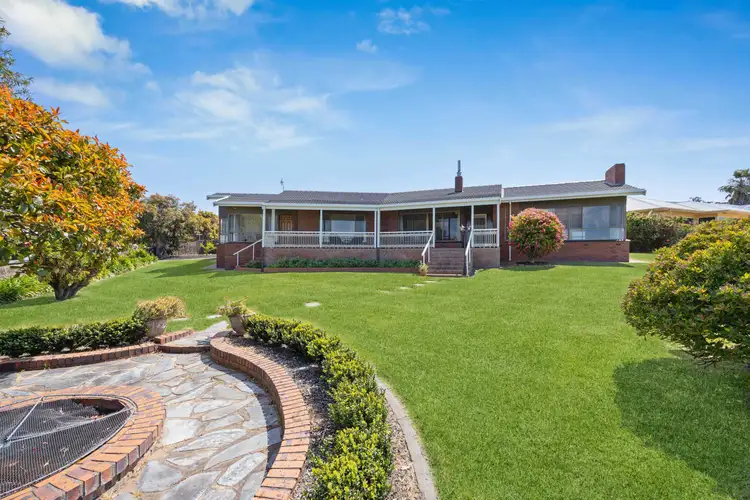
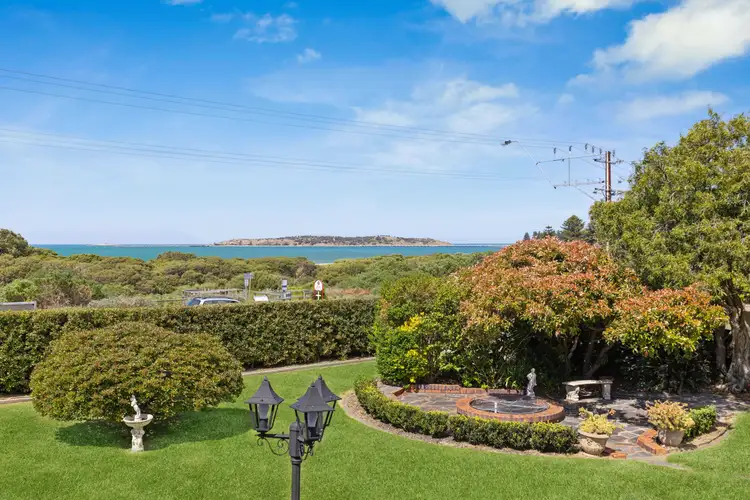


 View more
View more View more
View more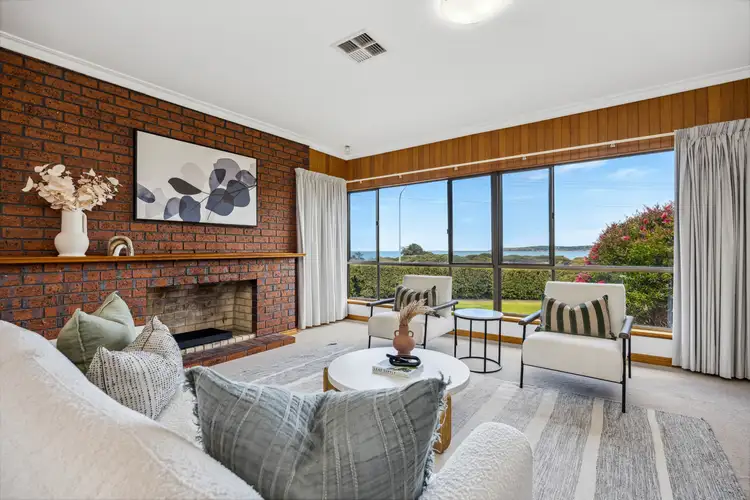 View more
View more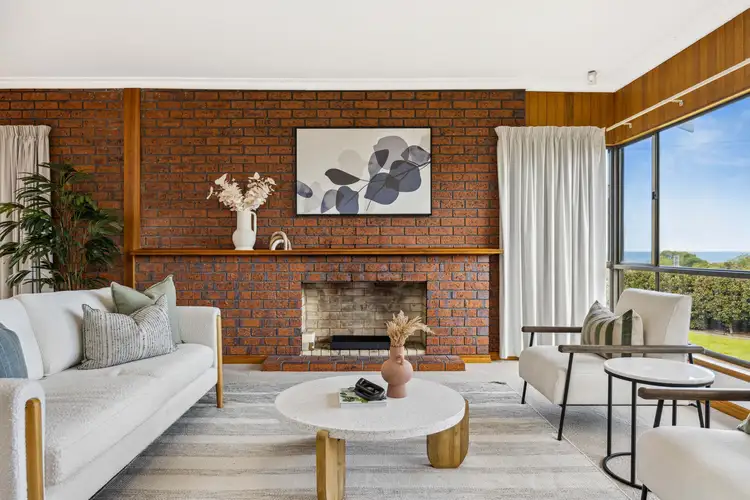 View more
View more



