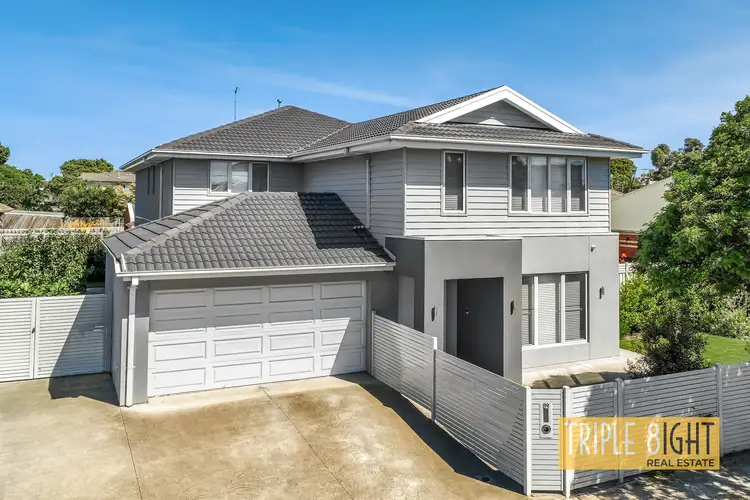Crafted to fulfil everyday needs, this comfortable, secure and practically designed residence is situated on land of 591m2 (approx).
Upon entering this splendid home, be greeted by high ceilings, engineered floors and a neutral colour scheme that meanders along the wide hallway on the ground-floor, where a study/home office provides the perfect space to meet your work or school commitments. A fifth bedroom with ensuite and robes is perfect for guests, in laws or when the trek upstairs is not possible. Further along is a separate laundry, powder room and a small alcove area to use as you choose.
Head down the hall to the sizeable open-plan living space, with separate dining, ample sized kitchen with Caesarstone benchtops, breakfast bar, ILVE stainless steel appliances, a butler’s pantry for added appeal, and abundant storage where all manner of culinary delights ‘may possibly’ be produced, plus a cosy, welcoming family/theatre room which all overlook the manicured gardens and complete the lower level of this comfortable home.
Make your way up the stairwell and encounter abundant light pouring through the vast overhead window to the upper levels of this home where there are 3 more bedrooms duly serviced by a central bathroom, separate WC and further enhanced by a sizeable retreat and study nook. An immense master bedroom which encompasses a generous sized ensuite and separate WIR, makes the upper floor perfect for families.
The lawns are laid with Astro Turf which requires little maintenance, whilst the veggie patch, water feature and large covered pergola with built in side shade panels, provides plenty of room for you, your family and friends to enjoy throughout the varying seasons of Melbourne.
Features include: video intercom, security alarm, ducted heating, refrigerated cooling, automatic irrigation system, double lock up garage plus space for two or more cars.
Within close proximity to numerous local services such as Northland Shopping Centre, Austin Hospital, Preston Market, Trams at Plenty Road, Preston Station, Restaurants, Primary and Secondary schools and more - you are definitely spoiled for choice.
Call Betty on 0437 673 111 or Satish on 0499 739 933 to arrange an inspection!
(PHOTO ID IS REQUIRED TO VIEW THIS PROPERTY AT THE OPEN FOR INSPECTION)
DISCLAIMER: Every provision has been taken to establish the accuracy of the information, however it does not comprise any representation by the vendor or agent. Please refer to the link provided for a current copy of the Due Diligence Check List: https://www.consumer.vic.gov.au/housing/buying-and-selling-property/checklists/due-diligence








 View more
View more View more
View more View more
View more View more
View more
