Proudly positioned on a large corner block directly facing the picturesque Sanctuary Waters Lake, 89 Bennett Drive in Canning Vale offers an exceptional lifestyle opportunity in one of the suburb's most sought-after pockets. Sprawling across a generous 640sqm block, this stunning residence blends timeless elegance with modern comfort and functionality.
The home welcomes you with dual driveway access, manicured gardens, lush reticulated lawns and a grand portico entry framed by limestone paving and mature trees. Step through the impressive timber feature door into a beautifully finished interior where high ceilings, decorative cornices, rounded archways, built-in shelving and French doors set the tone for refined living.
The formal lounge and dining rooms feature warm wooden flooring, pendant lighting, ornate ceiling detailing, and a fireplace, all enhanced by natural light pouring through large windows with roller blinds and elegant valances.
The kitchen is the heart of the home, featuring granite benchtops, a walk-in pantry, an island with built-in cabinetry, quality appliances including an Ilve gas stove, Falmec rangehood, AEG dishwasher, and a charming tea and coffee nook. Overlooking the tiled open-plan meals and family zones, this area also features a ceiling fan, arch windows, glass double doors to the alfresco, and media points. An adjoining scullery/laundry area includes stone benches, overhead cabinetry, dual linen storage options, a separate powder room and French door access to the rear.
The home offers four spacious bedrooms all with triple built-in robes, ceiling fans, quality flooring and high ceilings with decorative cornices. Bedroom four enjoys direct access to the outdoors with established garden beds and semi-ensuite access to the stylish family bathroom, complete with a sunken bathtub, stone vanity, corner shower, and separate toilet.
A stunning staircase leads to a beautifully finished upper floor with wood flooring, feature chandelier lighting and cornices, a kitchenette behind stacker doors, and glass doors opening to a tiled timber-lined balcony.
A private master suite provides a serene retreat with plush carpets, feature ceilings, a large walk-in robe and additional separate robe, while the luxurious ensuite includes twin vanities, heat lamps, an oversized mirror, corner shower, and a private WC.
The upstairs theatre room is fully equipped with plush carpets, projector, screen, surround sound, timber blinds and curtains, offering the perfect cinematic experience. Year-round comfort is ensured with Daikin ducted reverse cycle air conditioning.
Outdoors, the elevated timber-lined alfresco with downlights, built-in speakers and a ceiling fan overlooks a sparkling below-ground pool enclosed in glass fencing. Entertain in style with a built-in BBQ, beautifully maintained gardens, a bird bath feature, limestone retaining and side access.
Dual garages provide ample parking and storage, with one offering direct access to the alfresco and both finished with remote doors and natural light, complemented by extensive driveway space for extra vehicles – plus an additional gated area ideal for a trailer. A truly unique and substantial family home, this property delivers luxurious family living in a blue-chip lakeside setting.
For more information or to arrange your viewing, contact Kevin & Melanie Attree on 0438 004 426 or Aimee Marland on 0449 177 158.
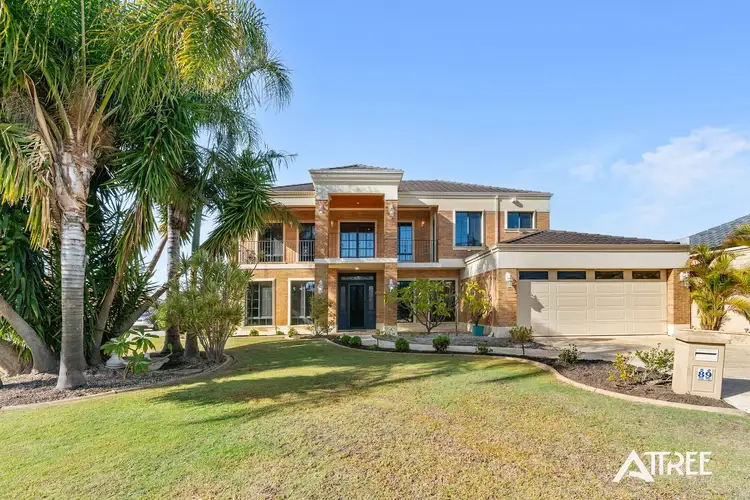
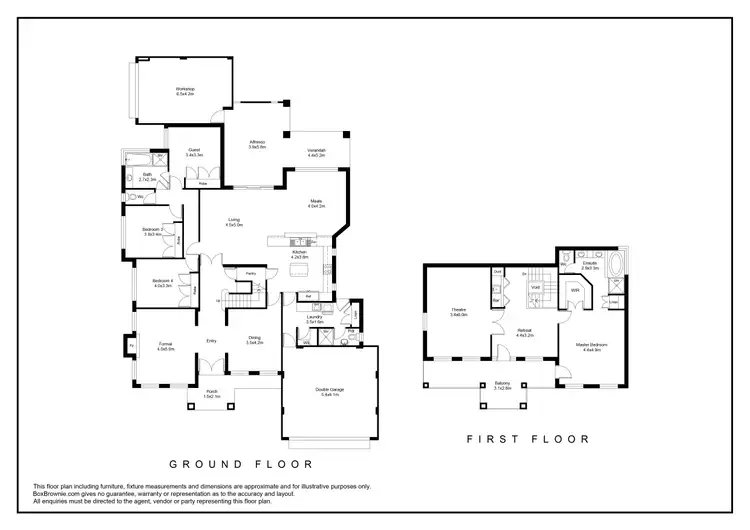
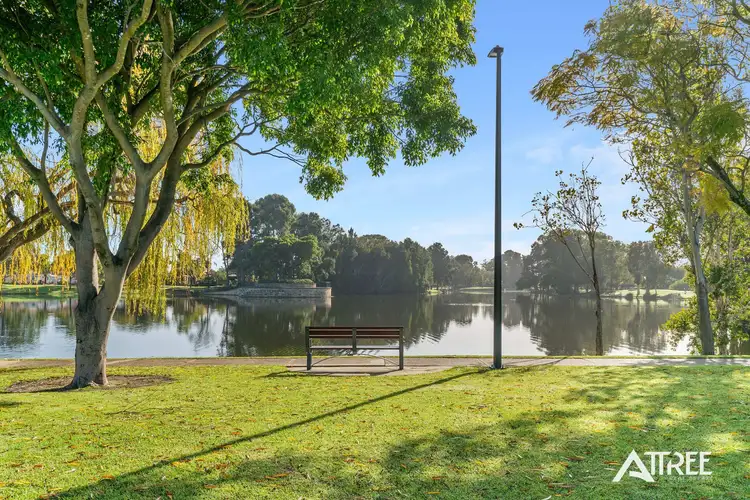
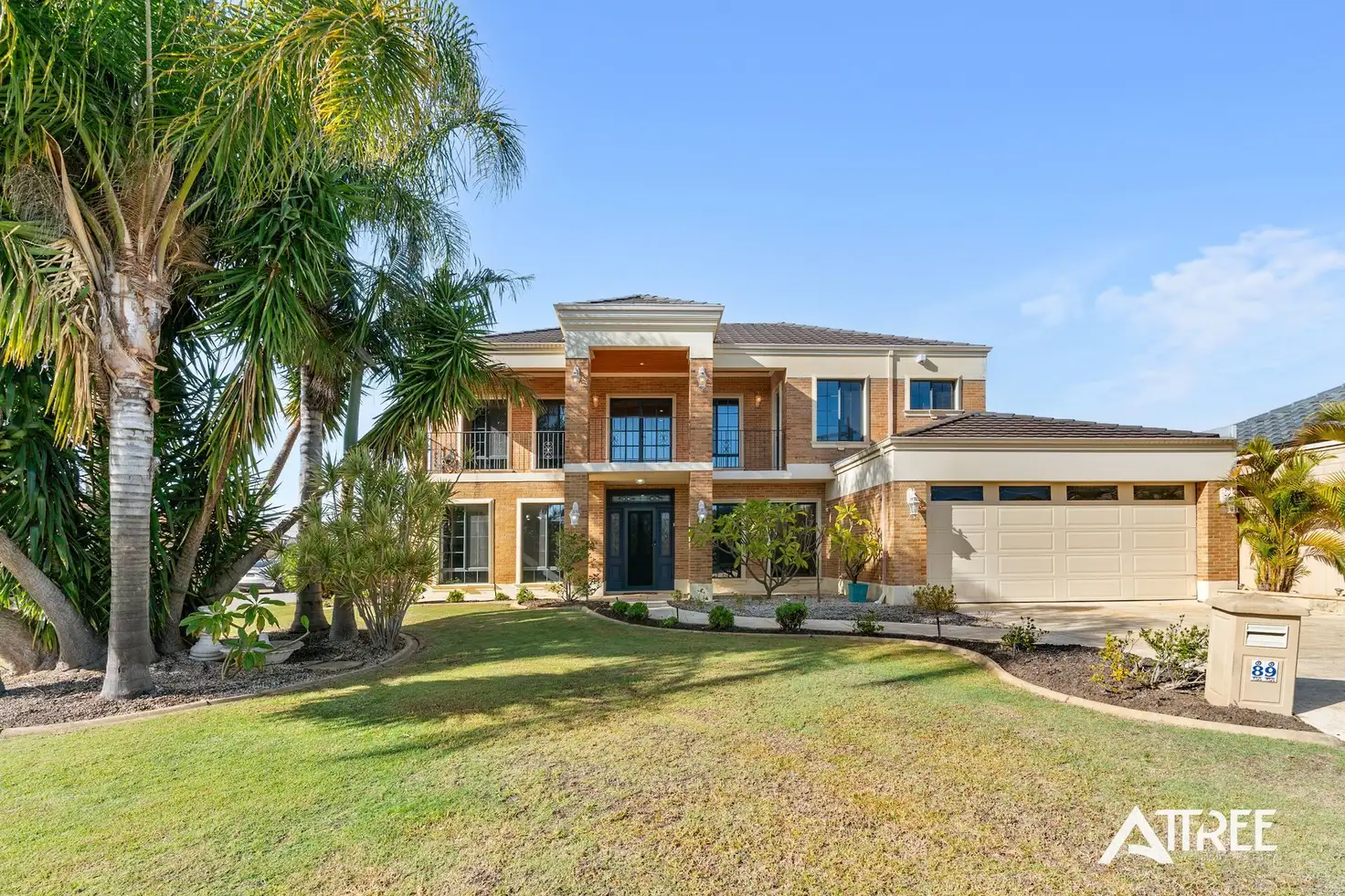


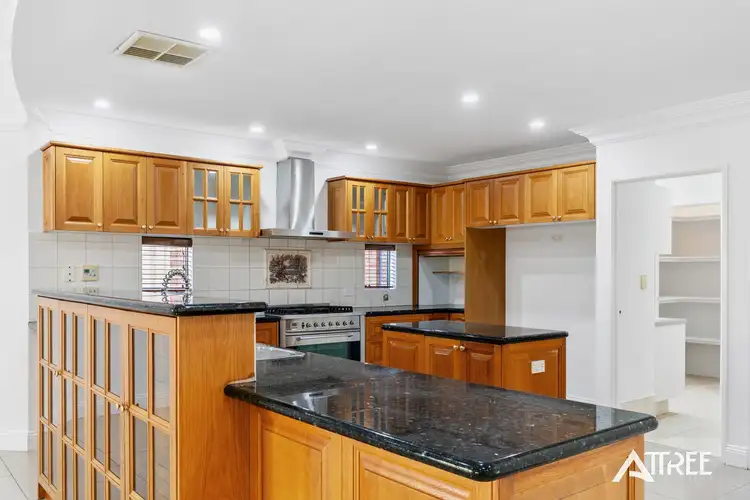

 View more
View more View more
View more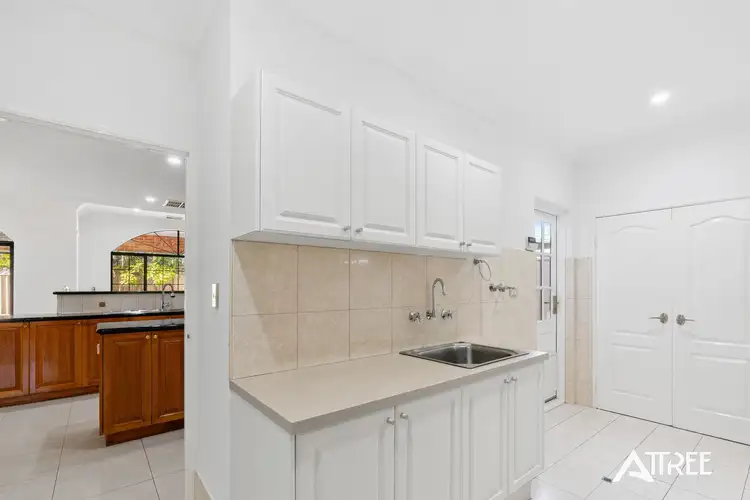 View more
View more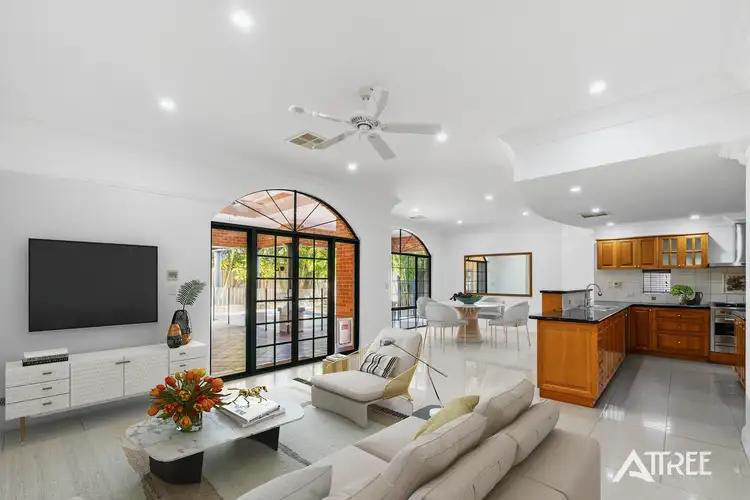 View more
View more
