This wonderful family home features 62 squares of living over two levels with separate in-law accommodation or fantastic entrainment zone or kids zone, the home has three kitchens and is a must to see.
Set on an impressive 819m2 of land in a much sought-after location in one of the best known streets in Doreen, within walking distance to all Doreen has to offer including shops, schools, childcares and cafes and within close proximity of the Mernda Rail, this superb and well-maintained family home is set to impress.
Designed & extended for peace and privacy, with a flexible floor plan this stylish home boasts character and attention to detail whilst cleverly introducing various accommodation and entertaining domains. Over two light-filled levels, upstairs features the double door entry and wide hallway, giving you access to the grand Master bedroom, comprising of a walk-in robe and large ensuite including twin vanity, walk-in shower, free-standing bath and separate toilet. This is complimented by a further three bedrooms all with built-in robes, plus a second living area or guest bedroom, study features a ladder to access the attic; all seamlessly connecting to the light-filled open plan kitchen/meals/family zone featuring gas fireplace and access to a private patio.
The well-designed, spacious and freshly updated blackbutt kitchen is highlighted by a 900mm Belling Dual Fuel freestanding Cooker, island bench, granite bench tops, large walk-in pantry and a breakfast bar with views overlooking the yard. This space effortlessly caters for plentiful opportunities to cook, clean, live and entertain in this one of a kind home.
The lower level opens to an additional spacious rumpus/living area with cosy gas fireplace and the perfect self-contained accommodation option for your friends, teenage area or the in-laws boasting a great size bedroom with walk-in robe, bathroom and second kitchen. The unique floorplan allows for a smooth transition between the indoors and out offering a completely enclosed alfresco entertaining area with a kitchenette, perfect for all seasons and all-year round get-togethers. Journey outside, where youll want to relax for hours; delivering a beautiful decked area with large swim spa featuring Bluetooth speakers & lights to set the mood; all amongst attractive and very well-maintained gardens.
Youll feel safe and secure at this property with a great security system in place counting 4 x cameras & CCTV including video entry on both levels of the home. Further benefits include blackbutt flooring throughout, ducted heating, evaporative cooling, ducted vacuum, an abundance of storage, 5kw solar system with 17 panels to help save with those electrical bills, laundry shute, roller shutters on windows of 2 x bedrooms & kids retreat, shed and double lock up garage with internal access with rear roller door & drive thru access. This home is truly unique and a very rare opportunity in an extremely sought-after location. To secure this large, well-designed home and avoid disappointment, inspect today.
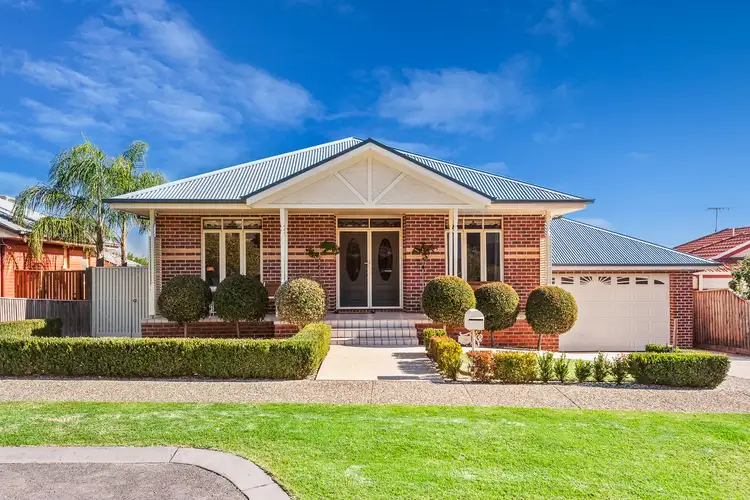
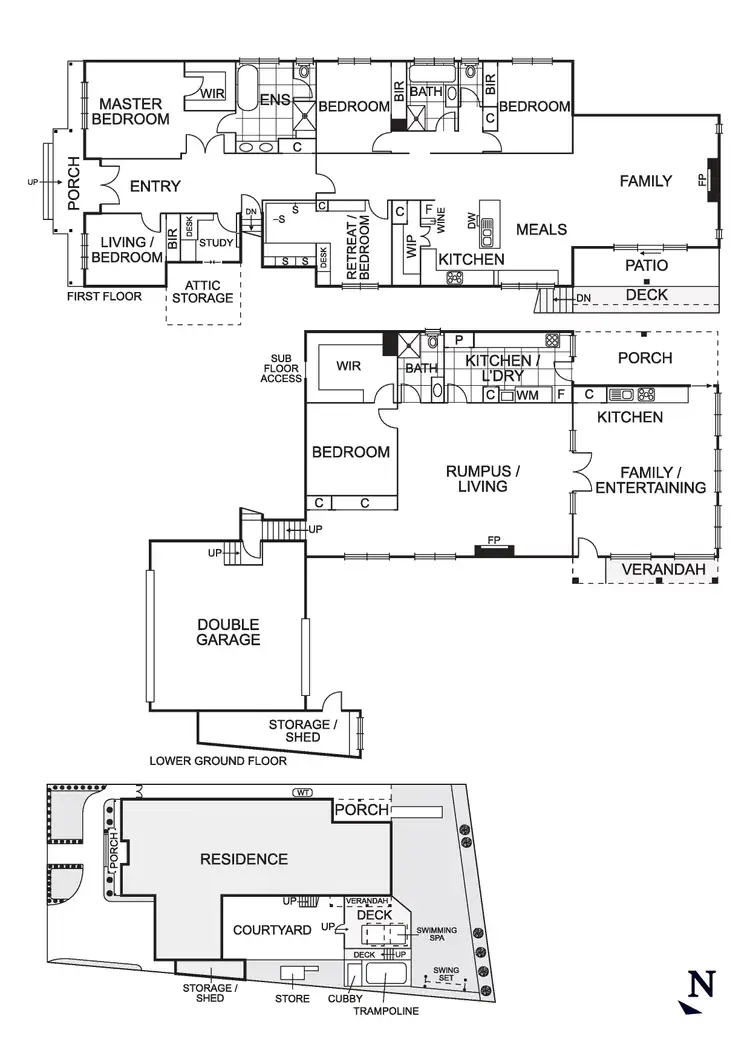
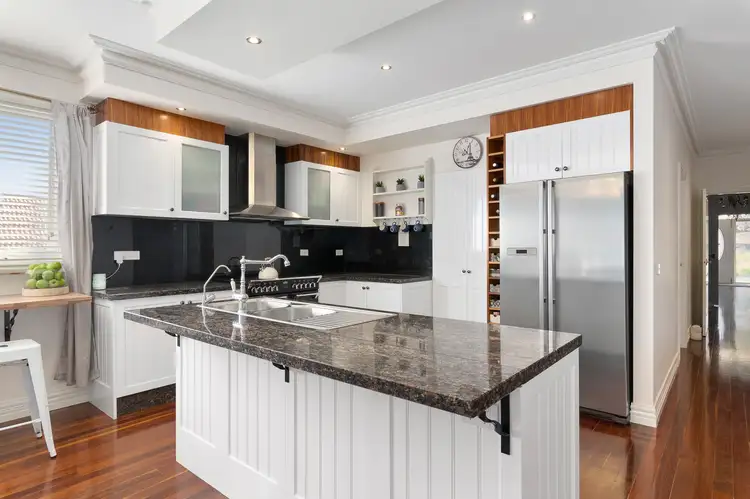
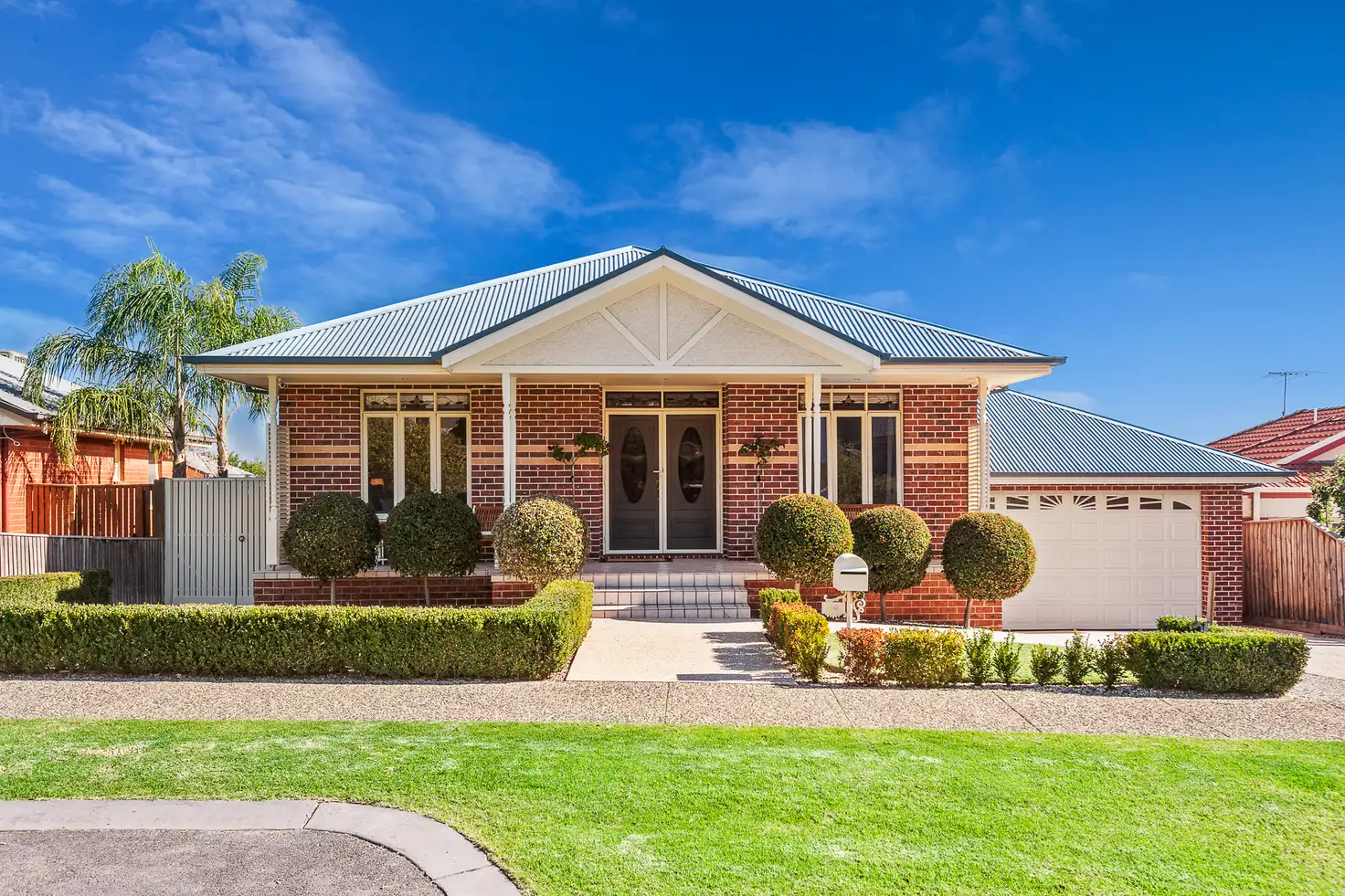


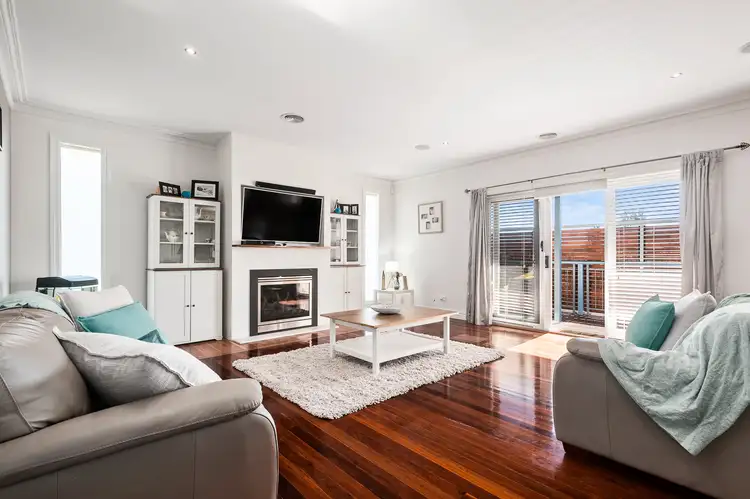
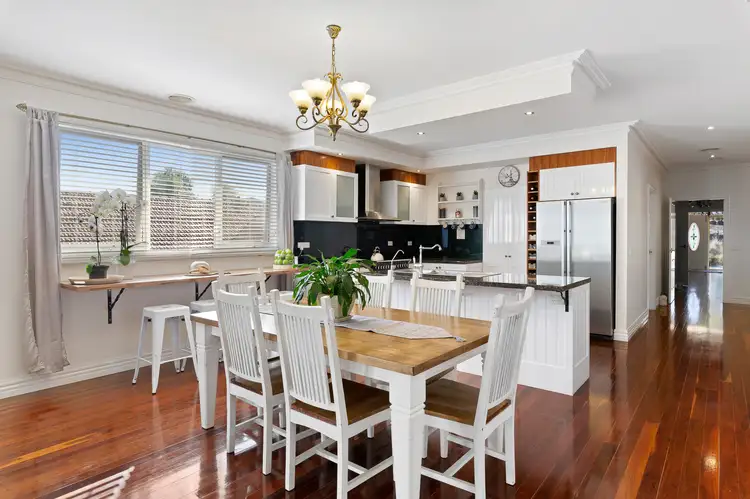
 View more
View more View more
View more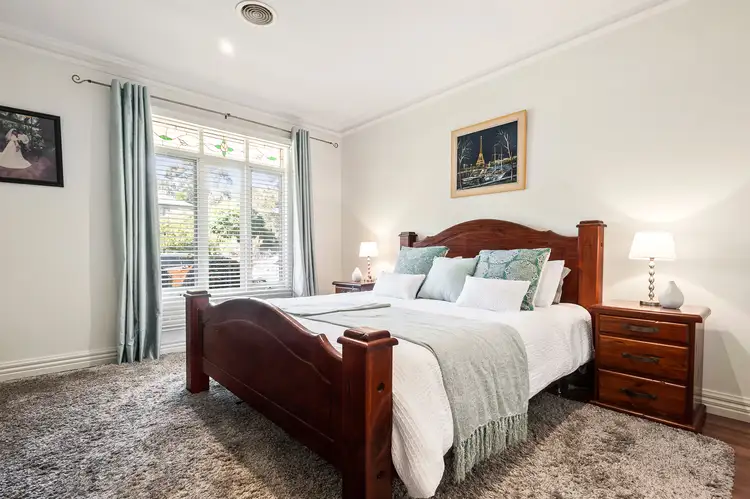 View more
View more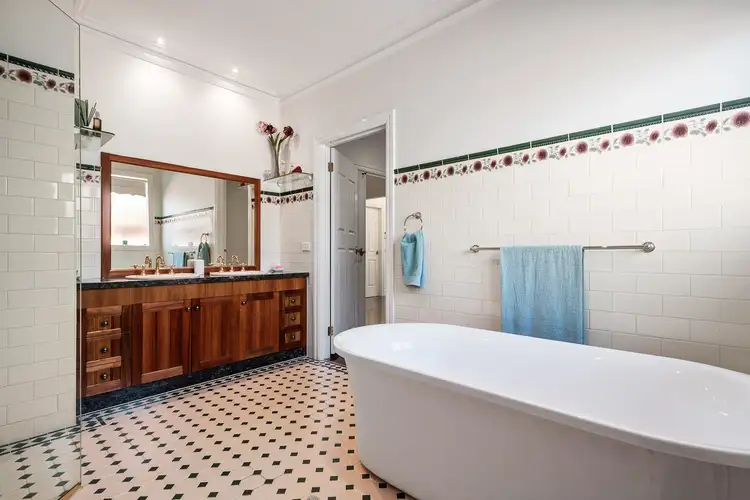 View more
View more
