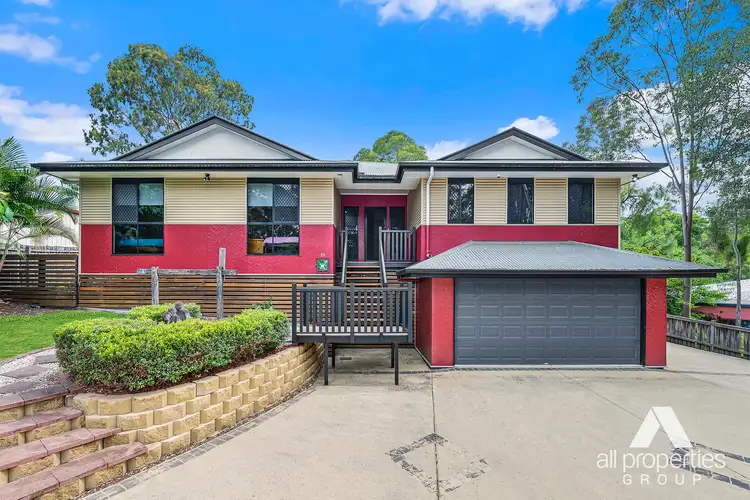ALL PROPERTIES GROUP / CHRIS GILMOUR SOLD...
A contemporary masterpiece that showcases a perfect blend of modern luxury and family functionality, this magnificent property epitomises exceptional lifestyle and defines liveability.
Perfect for families, first homeowners and investors alike, this home delivers the ultimate indoor outdoor lifestyle close to all amenities. Set on an expansive 1297m2 block and positioned in a gorgeous leafy street surrounded by other quality builds, this property sets the standard with quality inclusions and limitless lifestyle options.
Delivering a plethora of natural light throughout and showcasing beautiful hardwood floors, upstairs you will discover a spacious, open plan living area centred around a superbly appointed gourmet kitchen. An entertainer's dream, this magnificent kitchen is equipped with a range of premium appliances including an enormous freestanding oven and will satisfy even the most demanding family and entertaining requirements. As contemporary as it is functional, the kitchen astounds with its practical yet modern design, size and astounding functionality, whilst forming a welcoming hub for family and friends within the spacious open plan living zone.
With an Idyllic north west facing aspect and delivering spectacular sweeping leafy views, enormous doors beckon you outside onto a beautiful hardwood deck, providing an unrivalled dining experience. Leading down to an additional entertaining pavilion, friends and family can enjoy a BBQ in the lush yet low maintenance surrounds, whilst the children play in the secure yard.
Offering a dedicated theatre room, enjoy hot buttered popcorn as you watch your favourite flick in the comfort of your own home, sure to become a savoured weekly event! Or enjoy a round of pool as you entertain and share a cool drink at your very own bar.
The master suite is an executive retreat, envious in size, it is the epitome of luxury. Beautifully designed with a walk behind robe, expansive windows flood this sanctuary in natural light, whilst a elegant ensuite features a spa bath and his and her basins, it is stunningly designed and sophisticatedly appointed.
Four additional spacious bedrooms complement this luxuriously proportioned home, thoughtfully positioned around an additional living area, it's a perfect retreat for children to play. Serviced by an elegant family bathroom, it features a bath and shower to cater for children of all ages- and double sinks to speed the bedtime routines!
Providing double car lock up accommodation in the main residence, plus a double bay shed with workshop AND an additional carport- this home is purpose built as a forever home to cater for all stages of life- plus the boat and caravan! Perfectly positioned walking distance to childcare, quality schooling and just a few metres to the bus stop- you will not find a better place to raise a family with an outstanding lifestyle and comfortable inclusions.
Features of this incredible property include:
-Open plan living, contemporary kitchen featuring freestanding oven, ample storage and bench
space
-Outdoor entertaining deck, capturing exquisite breezes and leading to entertaining pavilion
-Enviably sized master suite with luxurious ensuite, spa bath and walk behind dressing room
-Four additional spacious bedrooms wrapped around second living area
-Dedicated theatre, bar and rumpus area
-9000L water tanks
-Ducted air conditioning
- 6x9 Shed
Disclaimer:
All information provided has been obtained from sources we believe to be accurate, however, we cannot guarantee the information is accurate and we accept no liability for any errors or omissions (including but not limited to a property's land size, floor plans and size, building age and condition) Interested parties should make their own enquiries and obtain their own legal advice.









 View more
View more View more
View more View more
View more View more
View more

