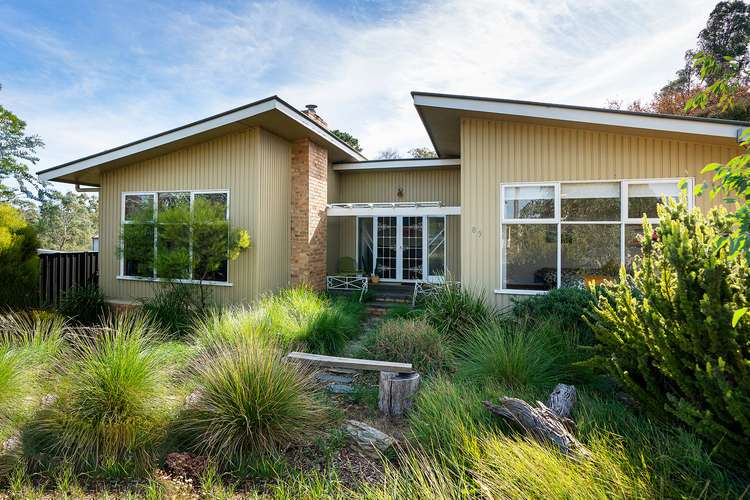$775,000
3 Bed • 1 Bath • 2 Car • 1002m²
New








89 Duke Street, Castlemaine VIC 3450
$775,000
Home loan calculator
The monthly estimated repayment is calculated based on:
Listed display price: the price that the agent(s) want displayed on their listed property. If a range, the lowest value will be ultised
Suburb median listed price: the middle value of listed prices for all listings currently for sale in that same suburb
National median listed price: the middle value of listed prices for all listings currently for sale nationally
Note: The median price is just a guide and may not reflect the value of this property.
What's around Duke Street
House description
“The Butterfly House”
Classic retro architecture doesn't get better than this. Welcome to the Butterfly House, an iconic landmark in Castlemaine for its retro design and stunning angled roofline typical of the 1950s. The generous 1002 sqm (approx) property has an approved two-lot sub-division with foot access to Whalley Street and the Leanganook Walking/ Cycling Track, and within walking distance into Castlemaine for retail and amenities, the Green Folly Nursery & Cafe and the Wesley Hill Bakehouse is just a few doors away!
Painted a soft, muted green and sitting naturally within its environment of native planting, the property features a wide front porch with period metal work before entering through the stunning frosted glass entrance doors that divide the home into two wings, helping to create the butterfly effect. The floorplan features an open-plan kitchen with dining and living. The updated kitchen provides a gas cooktop with an undermount oven, an integrated dishwasher, and a timber benchtop wrapping around and allowing for bar-style seating. Retro vibes are on show in the living/ dining space with a vertical timber wall, a solid wood heater inset within a period brick surround and large windows capturing the front garden of native planting. Two generous bedrooms have built-in robes, and the third has double doors opening onto the north-facing vine-covered 8.2m x 2.9m patio overlooking the pretty back garden with its lush green grass, native planting and a nod to Palm Springs, the quintessential palm tree. Servicing the home is a contemporary bathroom with a back-to-wall bath, a shower, a toilet, a wall-hung vanity with an above-the-counter basin, and a laundry with a second separate toilet and sunny north-facing mud room. Updates include a split system and ceiling fans, and the property has been re-stumped, rewired, and re-plumbed. Period details include timber floors, frosted glass, ornate plasterwork and timber joinery.
The established native garden includes a 7.3m x 5.6m garage with an attached 7.7m x 3.6m carport, a raised veggie garden, a watering system, stone walling, a water tank, and the established planting provides privacy. The Butterfly House, an iconic landmark, is beautifully presented inside and out. The soft and muted tones of the home reflect the tranquillity of the landscape it sits within, a home where retro cool seamlessly intertwines with nature.
Property features
Built-in Robes
Dishwasher
Floorboards
Living Areas: 1
Outdoor Entertaining
Shed
Toilets: 2
Water Tank
Other features
Carpeted, Close to Schools, Close to Shops, Close to Transport, Heating, Openable WindowsBuilding details
Land details
Documents
What's around Duke Street
Inspection times
 View more
View more View more
View more View more
View more View more
View moreContact the real estate agent

Tom Robertson
Cantwell Property Castlemaine
Send an enquiry

Nearby schools in and around Castlemaine, VIC
Top reviews by locals of Castlemaine, VIC 3450
Discover what it's like to live in Castlemaine before you inspect or move.
Discussions in Castlemaine, VIC
Wondering what the latest hot topics are in Castlemaine, Victoria?
Similar Houses for sale in Castlemaine, VIC 3450
Properties for sale in nearby suburbs
- 3
- 1
- 2
- 1002m²