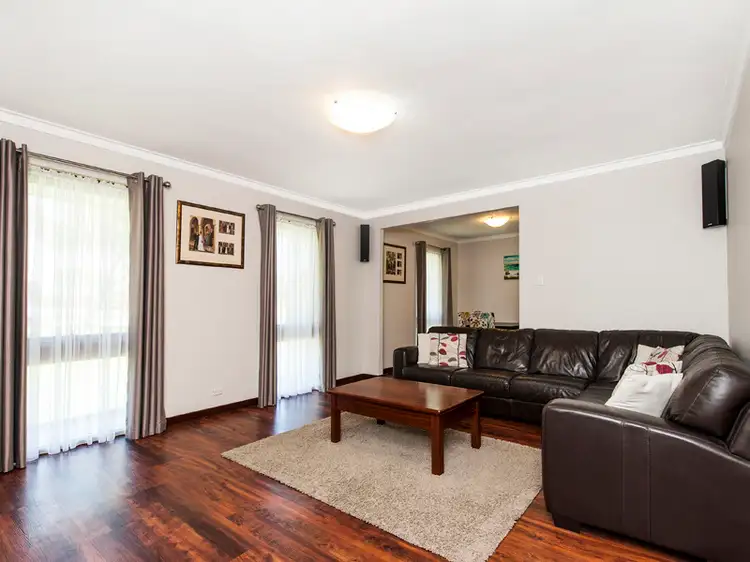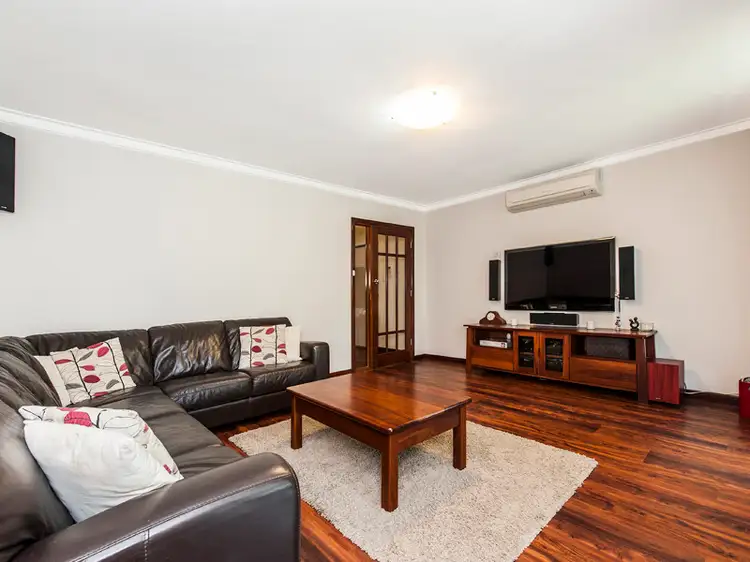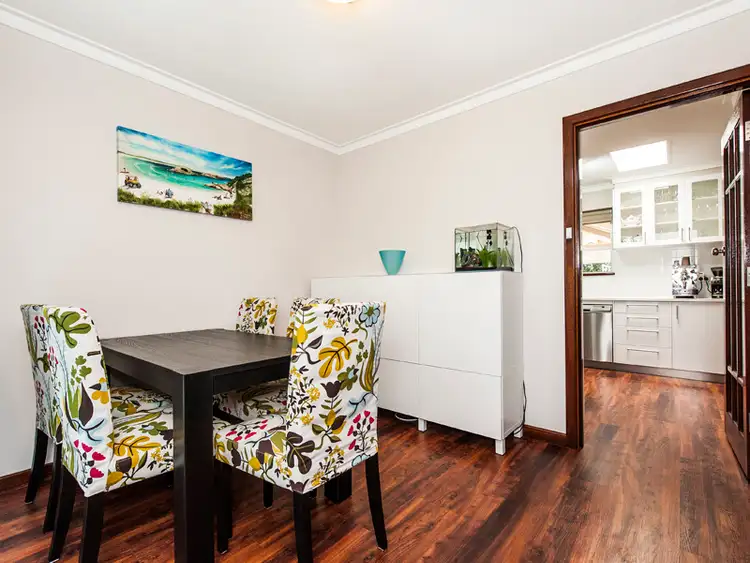“IMPECCABLE FAMILY HOME!”
HOME OPEN CANCELLED AS THIS PROPERTY IS NOW UNDER OFFER!
Within a week of going to market, this property attracted multiple offers and is now UNDER OFFER!
Impeccable 4 X 1 family home on a 708sqm manicured block with it?s own bore, which will surpass your presentation expectations. The owners have exquisite taste and this thoughtfully modernised home is a pleasure to present for sale in this sought after suburb of Hamersley. Located within walking distance of Glendale Primary School, parks, shops, transport and Warwick Station. This well cared for and very up-to-date home is a ?real find? for a young family, downsizers or professional couple wishing to move straight in without anything to do.
• Secure wooden entry door leading to welcoming entrance hall
• Jarrah-look vinyl plank flooring flows throughout the main living areas of this lovely home ? so easy to maintain!
• Walk through to the lounge and dining room fitted with elegant drapes and sheer window dressings. The split system air conditioning keeps you cool in summer and cosy in winter
• You cannot fail to be impressed with the cleverly designed kitchen, which maximises space well with an ample array of wraparound gloss white cupboards above and below the Q-stone benchtop. Thoughtfully planned and fitted for ease of use, this well equipped kitchen has a large double fridge space and quality appliances including a Westinghouse under-bench oven with overhead extractor canopy, an Electrolux 4 burner gas cooktop and Electrolux dishwasher
• The family meals area is adjacent to the kitchen and overlooks the alfresco which is accessible through sliding glass doors
• All the rooms have neutral décor, tailored drapes and sheers and/or blinds and the bedrooms have quality carpets. The original Jarrah skirtings and door frames which feature throughout are in excellent condition
• The spacious master bedroom has triple width mirrored sliding robes
• Bedrooms Two and Three are both double size - one with double width mirrored sliding robes and the other with a two-door fixed wardrobe
• Bedroom Four is currently being utilised as a study
• Fully tiled family bathroom which comprises of bath, separate shower and vanity sink unit with chrome fittings and mirrored wall cabinets
* Separate WC
• Even the laundry has extensive cupboard space with ample bench top, stainless steel sink and access to the rear alfresco area
• Delightful private undercover alfresco, paved in Fremantle stone with direct access to a large reticulated grass area for children and pets to play, surrounded by established hedges and trees. The back garden and alfresco area are unoverlooked and private, making this the ideal place to entertain friends and family on a large scale.
• Side gate access
• The single garage is currently being used as a workshop and opens to the back as well as the front, making drive-through possible
• Plenty of off-street parking for four vehicles
• The reticulated front garden is mainly laid to lawn with planted borders
• The home has it?s own bore
• Split system air conditioning
• Rinnai Infinity Instantaneous HWS
• Security alarm and security screens fitted to windows and doors
• Fully insulated
• Block size = 708 sqm
• Shire rates = $1600 pa * Water rates = $1155 pa
This delightful home represents all aspects of comfortable family living so will appeal to a wide range of buyers who just want to move in and live the lifestyle. Don?t hesitate in making this a priority to view. Lorna Dade 0400 460099.

Air Conditioning

Alarm System

Toilets: 1
Built-In Wardrobes, Close to Schools, Close to Shops, Close to Transport, Garden








 View more
View more View more
View more View more
View more View more
View more
