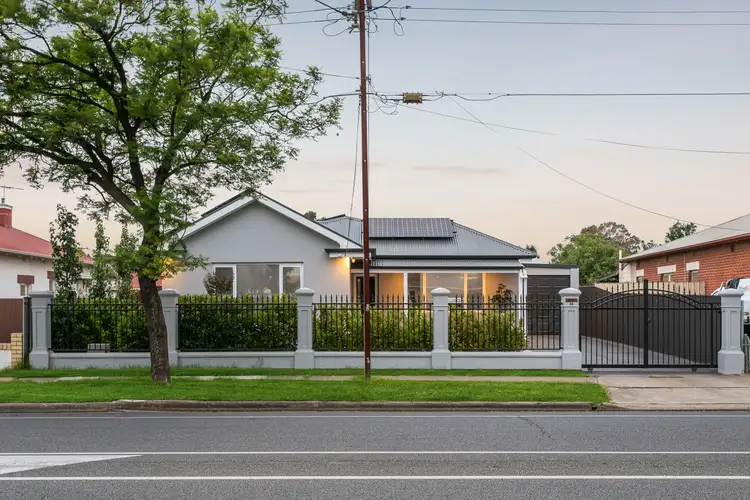*Price Guide -The property is being offered by way of public auction. No price guide will be given under the vendors' instruction, however recent sales data will be provided upon request via email and at the open inspections*
Fulfilling every entertainer's dream, this immaculate 4-bedroom remodel makes an exciting resort-style statement leaving Grange Road, Linear Park, and a 4km city sprint in its wake.
Seeking spectacular? It lives here.
From the sparkling semi-undercover pool, outdoor bathroom and freestanding BBQ pavilion to the home's stark white interiors, new doors, skirtings and double glazing, 6.6kW of solar, and gleaming gourmet kitchen - the refreshed collage imprints minimalist modern style onto a 660m2 life-changing allotment.
It's value rarely seen in high end new homes let alone a reborn 1960s classic; and there's little this full-scale evolution hasn't captured.
Three double bedrooms upon entry leave the spacious master bedroom to shine with wall-length storage stretching into a luxe ensuite; bedroom 4 to the rear becomes an office on demand with its own alfresco exit.
And with concrete-inspired floor tiles, the home's wide entry hall blurs into open plan dining, following the family zone's low-lying storage to a feature gas fireplace and glazed alfresco access.
Adjacent is the new kitchen with a host of Smeg integrated appliances - including an induction cooktop, 900mm oven, and dishwasher plus a premium integrated Liebherr fridge/freezer; the walk-in pantry evolves into a chic galley laundry with chevron tiles beside a guest powder room.
Yet storing platters, pouring drinks and watching the big screen is all thanks to the alfresco with AV, bar fridge provisions, and inbuilt joinery - the party axis also serving pool and garden views through remote Ziptrack blinds.
Views that are essential when your sublime footprint ends like this.
From each open plan luxe bathroom, secure 2-car garage, additional rear garage plus off street parking for 3 behind secure gates with cellar, and concealed pool equipment - tallying up the extras will take all day.
As summer turns up the heat, turn up the lifestyle a quiet turn from Port Road, Welland Plaza, St. Michael's College, and West Croydon's café strip to an influential party starter that'll never miss a beat…
This East Avenue style is hard to surpass:
• A full-scale renovation on a 660m2* lifestyle allotment
• Semi-covered solar heated pool with water fountain & Ziptrack Blinds
• Freestanding BBQ pavilion
• All-weather alfresco with custom joinery & remote Ziptrack blinds
• Parent's wing with fully tiled ensuite & dual BIRs
• New kitchen with integrated Smeg & Liebherr appliances & gas strut servery window
• New chevron-tiled laundry/butler's pantry (sliding euro doors to hideaway washing machine)
• Family room feature gas fire
• Custom joinery throughout
• Double glazed windows
• LED lighting
• 14kW ducted R/C A/C system
• 6.6kW solar system with battery provisions
• Moments from Welland Plaza, Allenby Gardens Primary School, St. Michaels' College,
• Allenby Gardens Reserve & tennis courts
• 4km to Adelaide CBD | 5kms to Henley Beach
And more…
*We make no representation or warranty as to the accuracy, reliability or completeness of the information relating to the property. Some information has been obtained from third parties and has not been independently verified.








 View more
View more View more
View more View more
View more View more
View more
