TO ENQUIRE simply TEXT THIS CODE *FBYR* to the agent mobile number shown. You will receive the advertisers phone number. Or to EMAIL the advertiser direct click 'Get in touch/email agent’.
3 bed, 1 bath, 3+ car, 2x living, storage room all on a large 765 sq meter block.
Owners have always dreamt of acreage living and feel that this is the time to do it.
Great first home, spacious home for a family or those that want to stretch out.
The 2 road facing bedrooms have just had the blinds and curtains removed and upgraded to beautiful shutters, that can be completely opened in order to access the sliding windows behind them. Both rooms also feature an inbuilt cupboard, carpet, ceiling fan and light combo. The main has a split air conditioner and the other has a wall unit air conditioner.
The third bedroom is slightly smaller and would suit a child or a craft room as per its current use. It has a 6 blade fan and light combo only installed a little while ago. It has wall air conditioning unit and is perfect for a craft setup as it has 3x four plug power points. Window is furnished with a blind and carpet under foot.
The bathroom has a shower, vanity, separate bathtub with safety rail, large mirror with lighting above, cabinet with mirror doors and a heat/fan lighting unit. Toilet is separate with a safety rail and fan.
The laundry has ample storage, space for the washer, hanging dryer space and clothes basket nook. Just outside the room in the walkway you will also find the linen cupboard. Easy access to outside clothes lines through a rear doorway.
Formal lounge is big enough for the whole family, it has just had brand new blinds installed. There is also a wall air conditioning unit and plenty of wall to hang a large tv. Light and fan combo, carpet under foot and a window that opens into the carport area.
The second living is great for an office or book hang out; you could even convert it into a fourth bedroom. Features include: fully tiled large space, split air conditioning, sky light, sliding doors to outside and built in storage cupboard.
Kitchen was renovated prior to current owners so cabinetry is in good condition. Stove, oven and rangehood was replaced by current owners less than 12 months ago. Clear alfresco roofing outside the window provides additional day time light into the space. This leads into the dining area which has windows into the carport area. Open up the windows and allow the breeze to flow through the carport and through the house in the hot summer months.
Attached to the dining area is a large tiled storage area (disclaimer: not legal height), in the past owners and tenants have been very creative in how they have used this space. You could even remove it to gain vehicle access to the back yard through the carport.
Outside is an entertainment area that wraps around the back and one side of the house. This area is fenced and gated to keep children or animals separate from the patio and back yard. There are steps up to the back yard where a mango, orange, lemon, mandarin trees and two garden sheds reside. The front yard is quite open with just garden beds on the boarders and pool fencing to make it safe for young children or animals without obstructing the view to the street. The driveway is of double width allowing about 5 cars to fit in the driveway, two under the shade sail. And an additional one or the boat in the gated carport.
The colourbond roof is about 4 years young when it was completely replaced and even had the roof blankets installed. On top houses a 6.325kw solar system with 23 panels this also is quite new, only about 3.5 years old.
The perimeter only had new colourbond fencing installed approx. 5 years ago so this is still in as new solid condition.
Smoke alarms will be upgraded to 2022 requirements for the sale.
Private sale.
Disclaimer. You are advised that you should conduct your own due diligence and not rely on this information, including but not limited to, the property area, floor size, price, address and general property description on the Website. The information has been provided to us by third parties and is published as a convenience to you. We accept no liability whatsoever in connection with the information published.
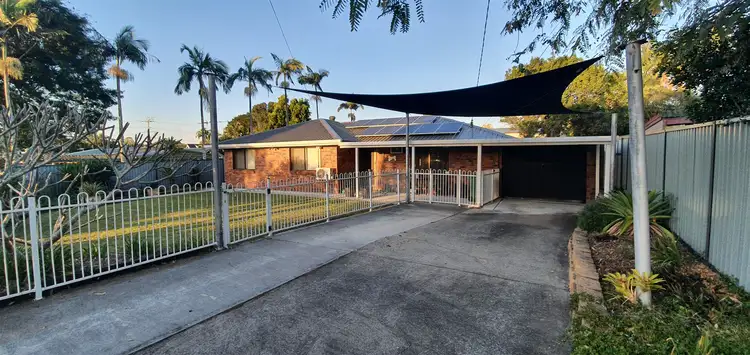
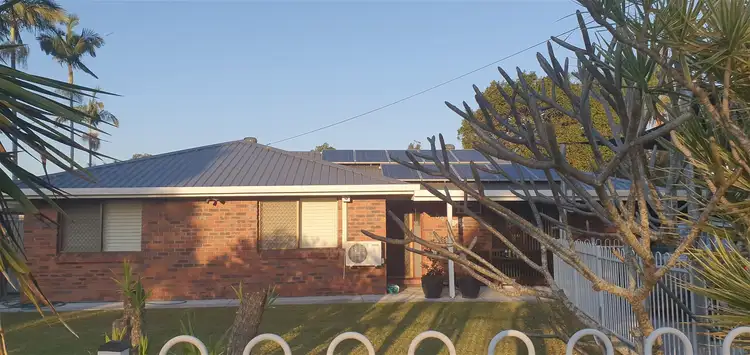
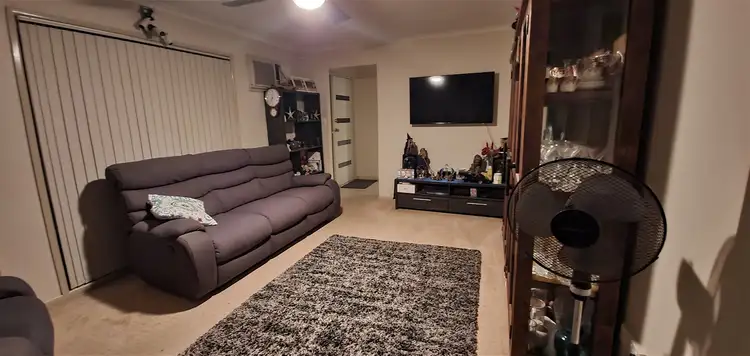
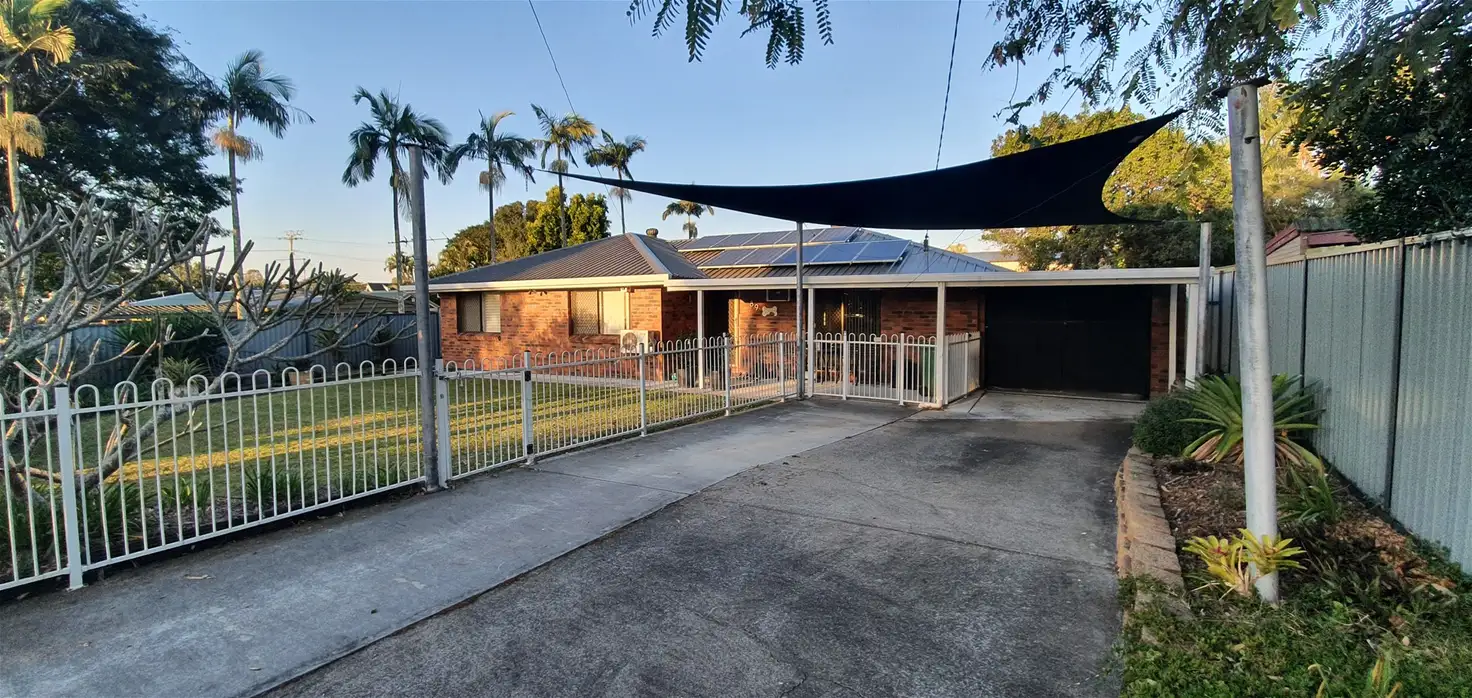


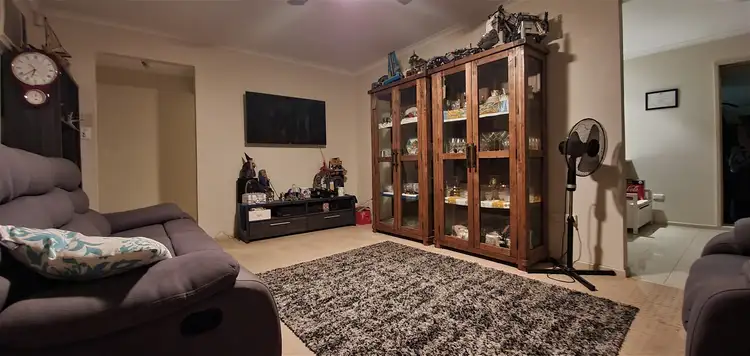
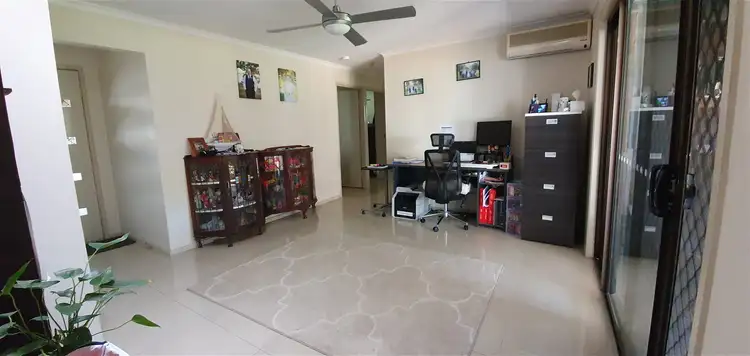
 View more
View more View more
View more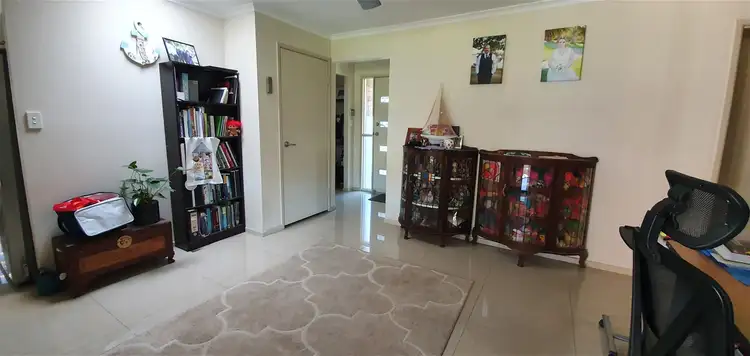 View more
View more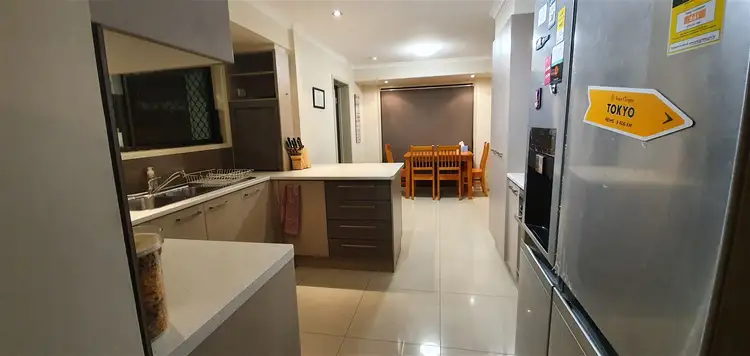 View more
View more
