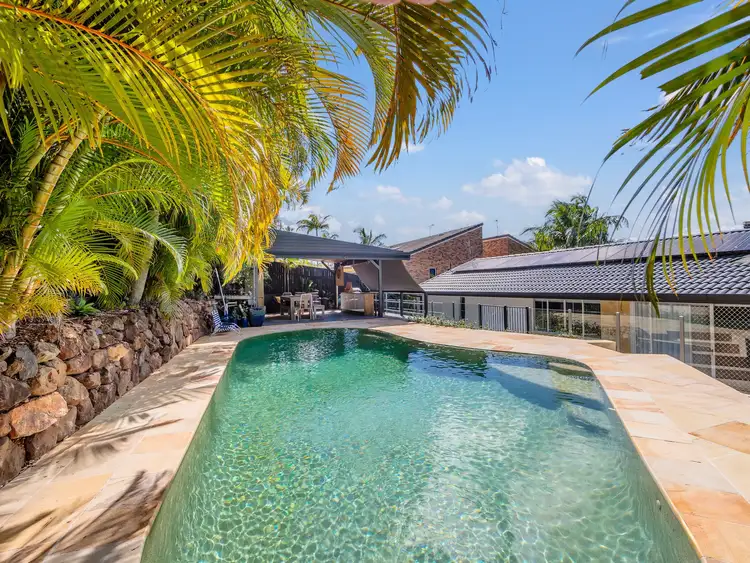This Large family home, Is set high to catch the easterly breezes and located in the highly desirable Robina Woods estate, offers a spacious and adaptable floor plan that suits both large families and those seeking potential dual living options. From the moment you step inside, the warmth and inviting atmosphere of the home will make you feel at ease. The open-plan design seamlessly connects the kitchen, dining, and living areas, creating a perfect space for socialising and spending quality time with family.
The home features five generously sized bedrooms, including a luxurious master suite complete with an ensuite and walk-in wardrobe. There's also a flexible multi-purpose room with a separate entrance, ideal for a home office or easily converted into a dual living space. At the heart of the home lies a modern, well-equipped kitchen, featuring premium appliances such as a Smeg 900 dual fuel freestanding oven with a gas hob, a Smeg range hood, an LG dishwasher, and Caesarstone waterfall countertops with a convenient breakfast bar. The adjoining butler's pantry offers plenty of bench space and storage.
Step outside to an entertainer's paradise, where sandstone steps lead to a poolside zone, complete with a pavilion that offers a bar and BBQ area, stunning views of the pool and tropical gardens, an ideal setting for hosting family and friends.
Key Features:
* Great opportunity to work from home! Including a spacious home office or multi-purpose room with a separate entrance, easily adaptable into a dual living space if needed.
* Four generously sized bedrooms, all with carpets, ceiling fans, and built-in robes, plus a fifth bedroom/study with carpet and a ceiling fan.
* The master suite boasts a custom-made walk-in robe, ceiling fan, air-conditioning, and opens onto the front porch.
* The luxurious ensuite features dual vanities with overhead and under-sink storage, a triple-head shower with frameless glass, and floor-to-ceiling Italian marble.
* The main bathroom includes a double vanity, separate toilet, large freestanding bathtub, frameless glass shower screen, and floor-to-ceiling tiles.
* A stylish kitchen with a recessed ceiling, Caesarstone waterfall countertops, breakfast bar, high-quality appliances, and a large butler's pantry.
* Open-plan living and dining areas with two generously sized spaces, a Kentwood fireplace, ceiling fans, and air-conditioning.
* One of the living areas features a panel feature wall and opens to the front porch, offering beautiful leafy views of the surrounding greenery.
* A sandstone porch overlooks the lush gardens and grassy area, with picturesque views of Robina Woods.
* A separate laundry with side access and ample cabinetry for storage.
* Hybrid vinyl flooring throughout the living, dining, and kitchen areas.
* A sparkling in-ground saltwater pool with glass fencing and a private sunning area.
* A covered entertainment pavilion with a serving bench, lighting, and a privacy screen, set amidst low-maintenance tropical gardens. The rear of the property is fully fenced for added privacy and security.
* Located on an elevated block, the home offers stunning views over Robina Woods and captures the cooling summer breeze.
* Fully fenced with a remote-controlled security gate for extra privacy.
* Solar panels help reduce electricity costs.
* Garden shed for additional storage.
* Conveniently located close to Robina Town Centre, schools, shops, cinemas, restaurants, public transport, Bond University, Robina Hospital, and the M1 motorway.
Don't miss out on this outstanding opportunity to turn this house into your dream home. For more details or to schedule an inspection, contact Matt Shelton and Teana Potter at 0433 773 233.
Disclaimer: We have in preparing this information used our best endeavours to ensure that the information contained herein is true and accurate but accept no responsibility and disclaim all liability in respect of any errors, omissions, inaccuracies or misstatements that may occur. Prospective purchasers should make their own enquiries to verify the information contained herein.








 View more
View more View more
View more View more
View more View more
View more
