Commanding 1,000sqm (approx.) of absolute waterfront, this architect-designed residence sits front and centre to Rutherford Inlet, offering a coastal lifestyle of pure serenity. In perfect situ with its environment amidst mesmerizing views and lofty, light-filled interiors, this exquisite home focuses on genuine lifestyle appeal, providing you with versatile accommodation and space to spread out in resort-style luxury.
With a calm Hampton's coastal theme, the use of timber look flooring and Caesarstone benchtops complement the natural surroundings, where walls of glass and a striking turret roof welcome a wealth of natural light. A decked balcony off the open-plan living and dining room provides front row seats to the uninterrupted scenic views; while a north-facing entertaining terrace is designed for relaxed entertaining, complete with double hardwired stainless steel electric BBQ and wood combustion heater.
Offering more than just a family home or coastal escape, this captivating home can be split into three zones including a one-bedroom independent unit, plus a junior accommodation wing with 2-bedrooms, lounge, chic bathroom and Euro laundry - each with external entrances.
The split-level main bedroom is a serene retreat, boasting private water views, balcony access, deluxe ensuite and walk-in robe. Features include a fourth bedroom, powder room, split system heating/cooling, sweep fans, CCTV, ample storage, and remote timber entrance gates. A double high-clearance remote garage with drive-through access is ideal for storing the boat or caravan, while a single garage offers secure parking or storage for the independent unit.
Features include
- Commanding 1,000sqm (approx.) of absolute waterfront land
- Architect-designed, renovated residence
- Offering mesmerizing views of Rutherford Inlet and lofty, light-filled interiors
- Calm Hampton's coastal theme throughout
- Timber Look flooring and Caesarstone benchtops
- Striking turret roof welcomes in a wealth of natural light
- A decked balcony with marine-grade stainless steel & shade sails
- Open-plan living and dining room with uninterrupted scenic views & wood combustion heater
- North-facing entertaining deck with hardwired electric BBQ and wood combustion heater
- The home can be split into three self-contained residences
- Split-level main bedroom boasts private water views, balcony access, deluxe ensuite & walk-in robe
- Powder room, split system heating/cooling, CCTV & ample storage throughout
- Remote timber entrance gates with an intercom system
- Double high-clearance remote garage with drive-through access
- One-bedroom independent unit/granny flat with kitchenette, bathroom and split system A/C
- Remote single garage offers secure parking or storage for the bungalow
- Private boat mooring on Rutherford Inlet opposite the home
- Short 200m from boat ramp access and a quick 10-minute drive to both Tooradin & Pearcedale townships
An exclusive weekender or private family home, become a part of this unique community with your very own boat mooring, with boat ramp access only 200 mt away, and a quick 10-minute drive to freeway access, and both Tooradin and Pearcedale townships.
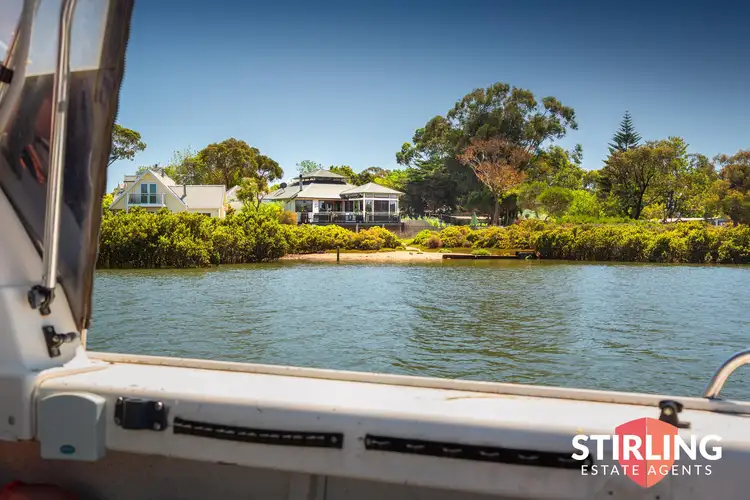
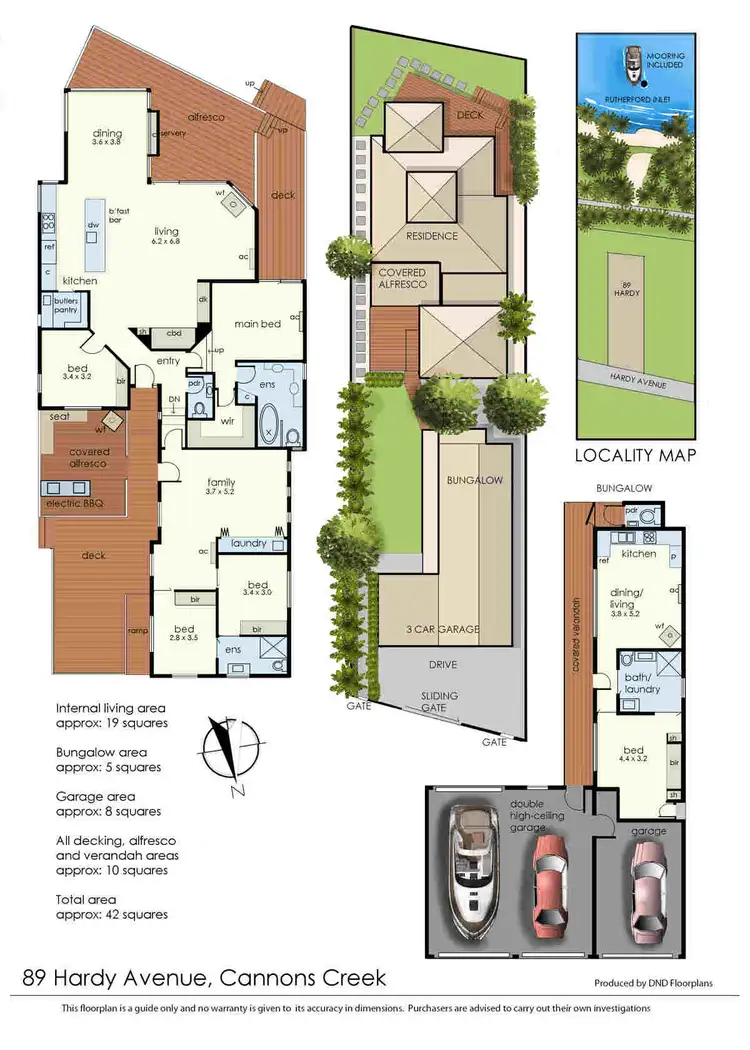
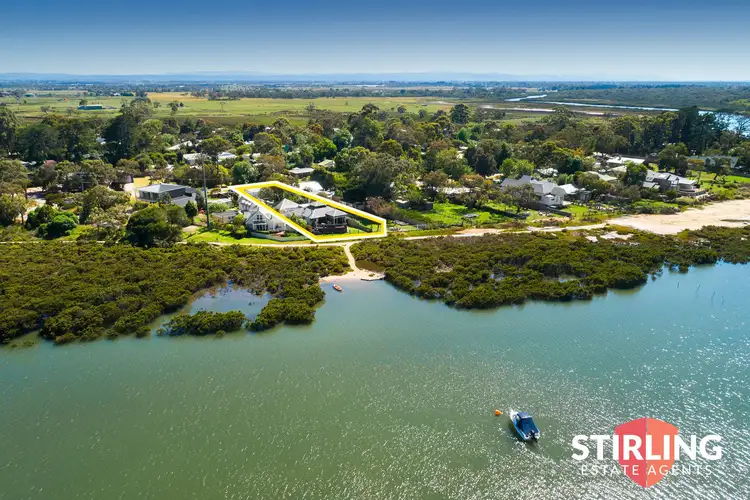
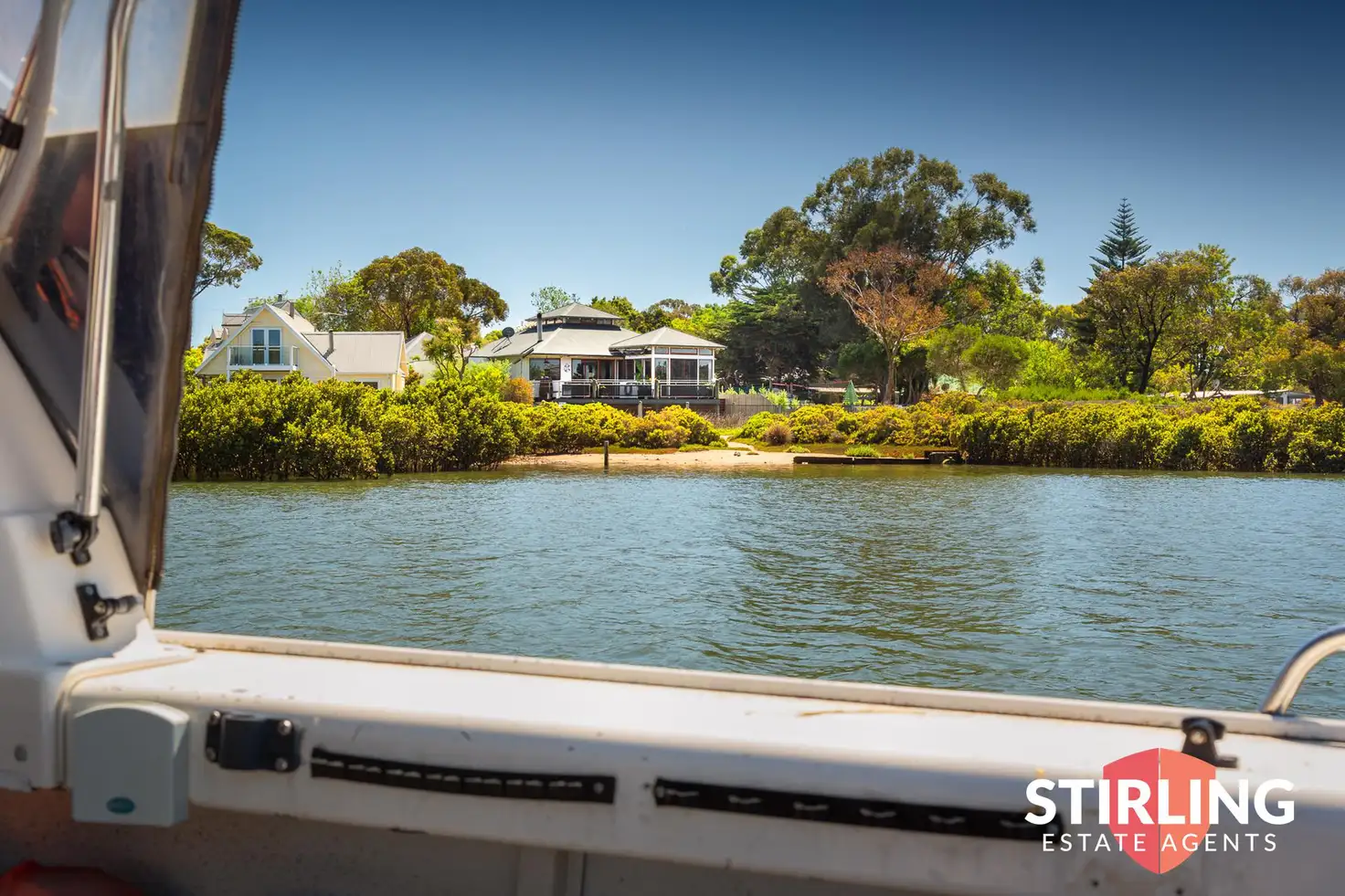


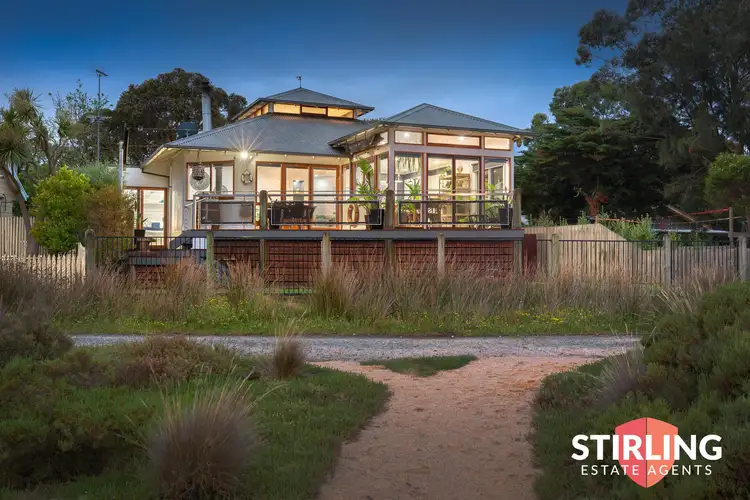
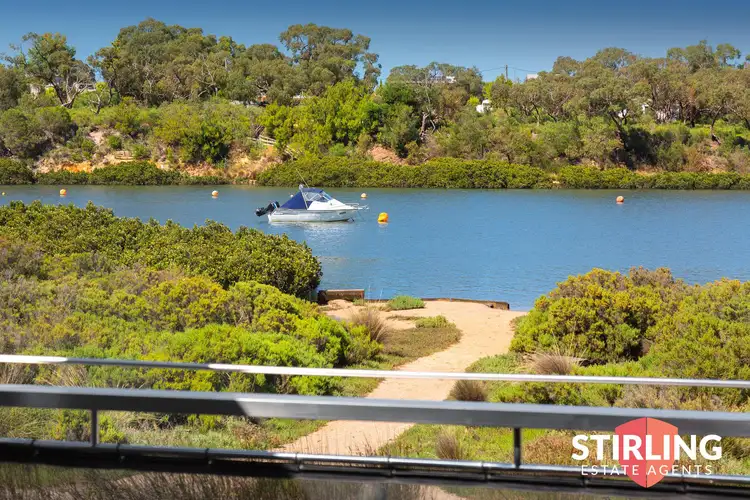
 View more
View more View more
View more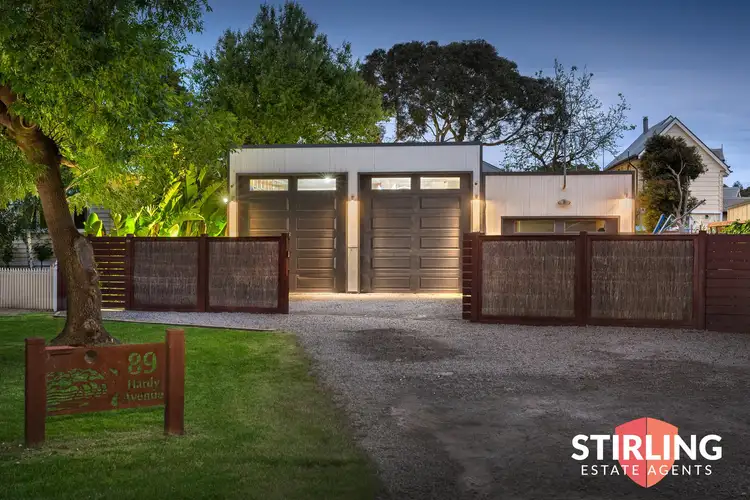 View more
View more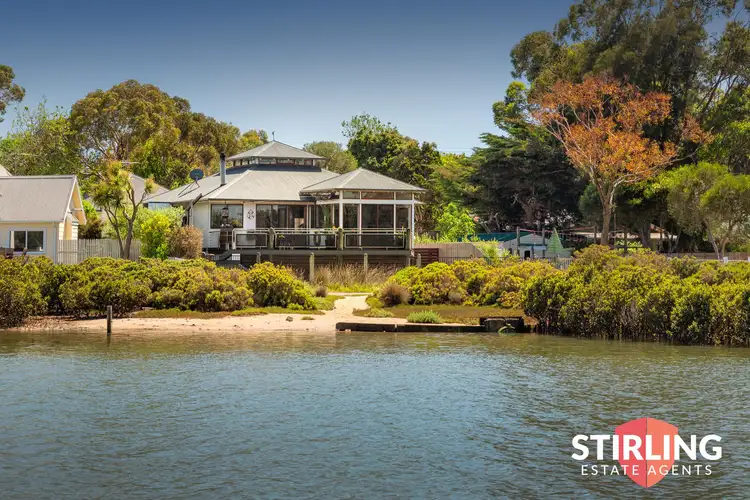 View more
View more
