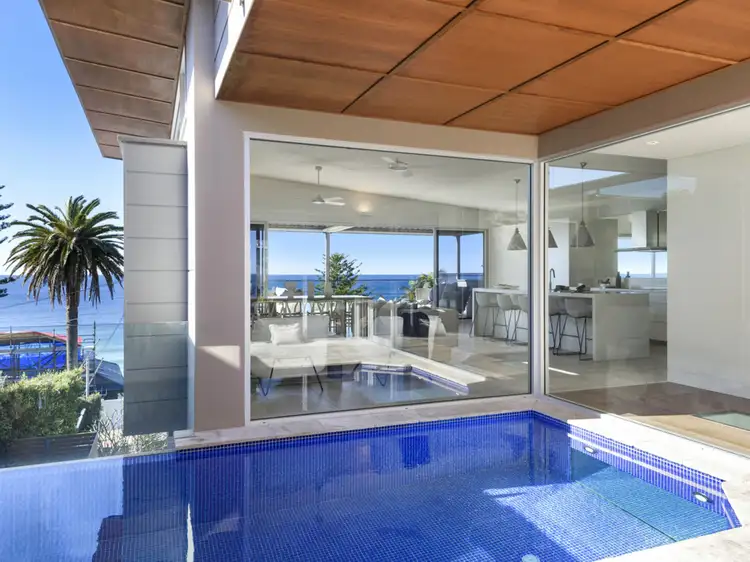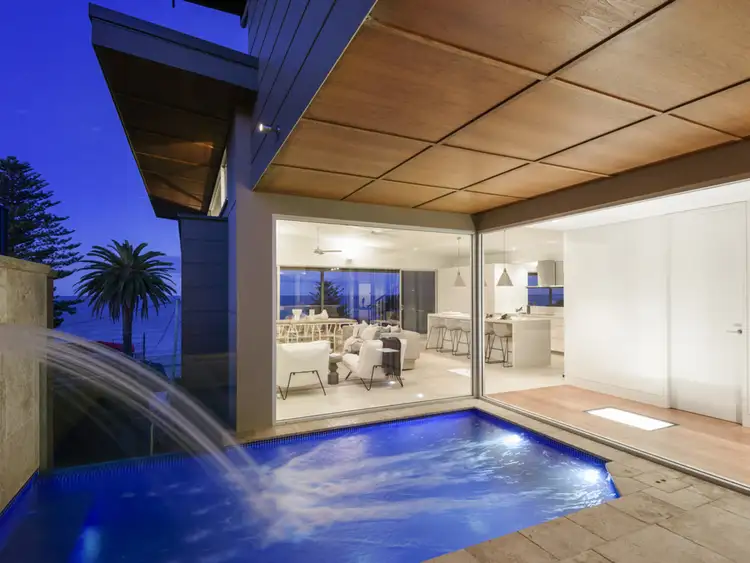Auction Location: On Site.
A residence epitomising the finest in contemporary elegance and luxury beachside living with a lift to each level and panoramic views across beautiful Warriewood Beach to the ocean and horizon. An exquisite home for the whole family showcasing sophisticated designer style with oversize integrated indoor/outdoor living spaces flowing seamlessly through the central level. The heart of this level is a custom designed swimming pool with waterfall feature in stunning deep ocean blue mosaic tiles, complemented by timber and stone surrounds. The secluded upper level offers a master bedroom retreat, personalised for all your needs and offers spectacular ocean views. The piece-de-resistance 'man-cave heaven' is the ultimate additional extra with an entire level devoted to garaging, ideal for your classic cars or motorbikes collection!
* Prestige with flexibility - this elite architect designed home is set within tranquil grounds of lush lawns, hedges and feature sandstone
* Your choice of formal or informal family living and dining areas positioned on the second level and free flowing with alfresco entertaining, terrace dining with magical views or just enjoy relaxing by the poolside
* Gourmet entertainers kitchen with stainless steel cooking appliances, stone benches, pendant lighting and breakfast bar
* Four large bedrooms all with build-in robes and ceiling fans, two with ensuites and three with terrace access
* Separate media/family room for the kids to watch television, play video games or just enjoy having friends over
* Dedicated study/home office, ideal as 'work from home' or to ensure homework gets completed without distraction
* Three luxury appointed bathrooms and a deluxe guest powder room
* Full level of parking for up to eight cars, loads of room to personalise the huge area to your own needs - workshop, games area, storage, 'dad's project man cave'! There is a guest toilet in the laundry and private lift to all upper floors
* Dual street frontages, garage access via Bruce Street, with fully enclosed and landscapes grounds and secure access
* Partially covered, chlorine swimming pool with waterfall, gas heating and stone tile surrounds
* Cross the road to the golden sands and surf of Warriewood Beach, boutique beach cafes and local fitness centre. Within just a short walk to cinemas, sports and recreations facilities and the B-Line express service to the city
* Additional features include - ducted air conditioning on the first level, under floor heating in the kitchen and family living, water storage tanks under the driveway, partial CBUS and so much more
Perfectly positioned to capture mesmerising beach, surf and ocean views, this highly sought after prestige property offers the pinnacle of refined northern beaches living with a relaxed year-round holiday ambiance...
Disclaimer:
All information contained herewith, including but not limited to the general property description, price and the address, is provided to LJ Hooker Mona Vale by third parties. We have obtained this information from sources we believe to be reliable; however, we cannot guarantee its accuracy. The information contained herewith should not be relied upon and you should make your own enquiries and seek advice in respect of this property or any property on this website.








 View more
View more View more
View more View more
View more View more
View more
