#soldbyholly $1,760,000
Held by one family for generations, officer.home is flawlessly attended and has a rare enduring quality and consummate presentation. With gorgeous features - plantation shutters, timber-sash and muntin windows, luxe new carpet, earthy tiles, and generous use of Canberra 'reds' throughout the landscaping - the home feels tenderly gestured and beautifully realised. In the front corner of the garden, a sculpture - nest with three eggs - a tribute to the three daughters, born into this loving forever family home.
The exquisite and thoughtfully conceived garden, with its cohesion of colour, texture, shapes is a symphony of order and symmetry. Inside a casual family life thrives. with two generous living areas, balanced perfectly on either side of the central kitchen, both open to separate and unique outdoor rooms. Throw in a stunning garden studio and you have a meticulous family home, complete for work, rest and play.
The entrance and open living dining faces north-east, welcoming daylight and opening to a charming front courtyard. This intimate outdoor room, protected by walls and shaded by trees, is a sequestered nook, ideal for morning coffee, reading, discussing the day ahead.
Stepping through to the kitchen, the second living opens via a panorama of warm, timber, muntin windows and doors, onto deck and garden. With ample storage, including step-in pantry, generous island bench and Bosch appliances, the kitchen is the heart of the home; a warm gathering space.
Four handsome bedrooms all equipped with built-in-robes, grace the southern side of the house and connect to the family bathroom. A second bathroom and laundry sits to one side of the kitchen.
The impressive rear deck with custom barbecue cabinetry, including built in fridge, creates a fantastic outdoor dining and entertaining room. Think; family and friends enjoying the afternoon light, celebrating, spilling over onto gentle lawn, and fire-pit area with custom bench seating.
Sheltered behind camellia hedge and screened on both sides by sweet olives, the home is softly held, embraced, by the Boston ivy draped over the double garage. Further screened by verdant garden - Japanese maple, acer platanoide, magnolia, espaliered star jasmine - and privatized by courtyard walls, the officer.home has a delightful balance of formal lines and curated garden rooms.
There is a particularly special atmosphere inside the garden studio - so still and quiet - with gorgeous polished concrete floors, ample bespoke cabinetry, timber doors and windows onto greenery. It is a stylish enclave where ideas can evolve, as the garden impacts on your creativity. Generous enough for connection, brainstorming, it is the perfect home office or company headquarters - travel to work from home by walking into your own back yard.
Ainslie is a sought-after village, known for its quiet tree-lined streets, unchanged cottages, green spaces and relaxed community vibe. Close to the Dickson precinct, Dickson wetlands and Mt Ainslie reserve, this central locale, connects you to a lively mix of independent cafes, restaurants and shops, green spaces, walking and biking trails. Close to public and private schools, transport, and the famous Ainslie shops, the officer.home is also just a stone's throw from the dynamic Braddon Precinct, the CBD, and the ANU.
features.
.gorgeous four-bedroom home on a tree-lined street, in coveted inner-north suburb of Ainslie
.set-back from the road behind wide verge, established hedges and courtyard walls
.wide driveway with Canberra red brick paving detail
.ample off-street parking in driveway as well as a dedicated car space
.double, auto garage draped with Boston ivy
.fully landscaped with spectacular established gardens, formal detailing, beautifully designed and established
.lovely entrance sequence via walled courtyard
.sun drenched north-east facing lounge and dining room
.French doors opening to intimate, front courtyard
.second open plan living, meals, kitchen opening to deck and rear garden
.lovely central family kitchen with ample storage and step-in pantry, large island bench
.Bosch dishwasher and oven, integrated rangehood
.skylight to kitchen
.four bedrooms, all with built-in-robes and garden aspect
.family bathroom with bath and separate toilet
.second bathroom, toilet adjoining laundry
.light and airy interiors with minimal palette – white, grey, terracotta
.garden views from every window
.plantation shutters, timber-sash windows
.soft, luxe carpet to front living areas and bedrooms
.multiple muntin, timber windows and doors opening to deck and landscape
.covered alfresco dining, with bespoke entertaining area with storage, barbecue and fridge
.mature garden enclosure providing privacy
.dedicated fire-pit area with brick bench seating
.separate garden office/studio with bespoke cabinetry, polished concrete floors
.office cabinetry includes space for bar-fridge
.reverse cycle heating and cooling to office
.built-in cabinetry/workshop inside garage
.instantaneous hot water
.ducted gas heating
.private secure, gated backyard with two-sided access
EER: 2.0
Land Size: 674 sqm (approx.)
Build Size: 154 sqm (approx.)
Land Value: $628,000 (2021)
Rates: $4,271 pa (approx.)
Land Tax: $6,588(approx.)
Built in: 1961
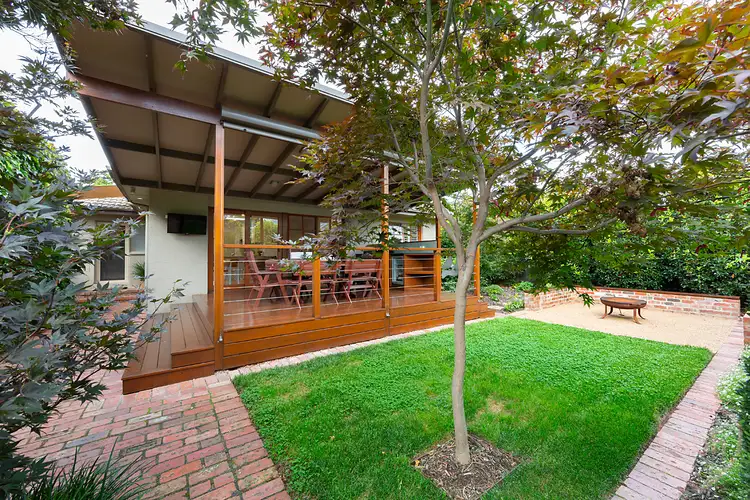
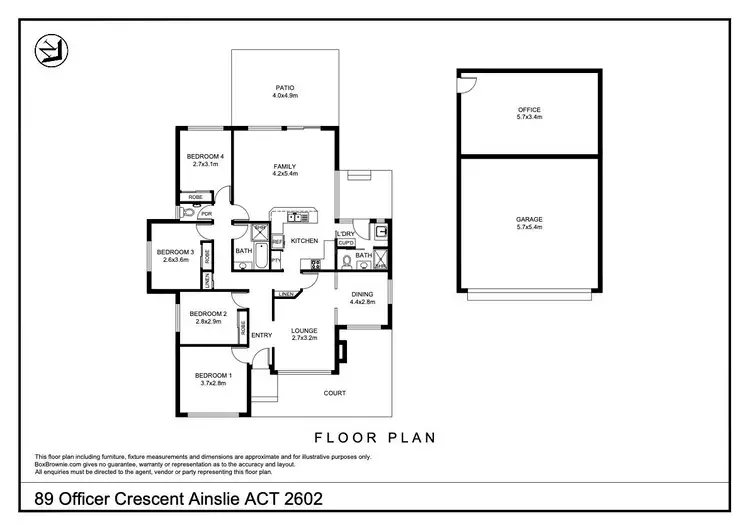
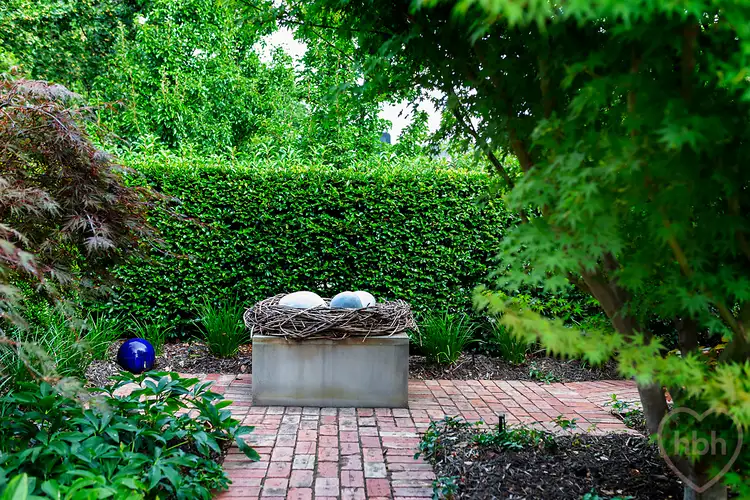
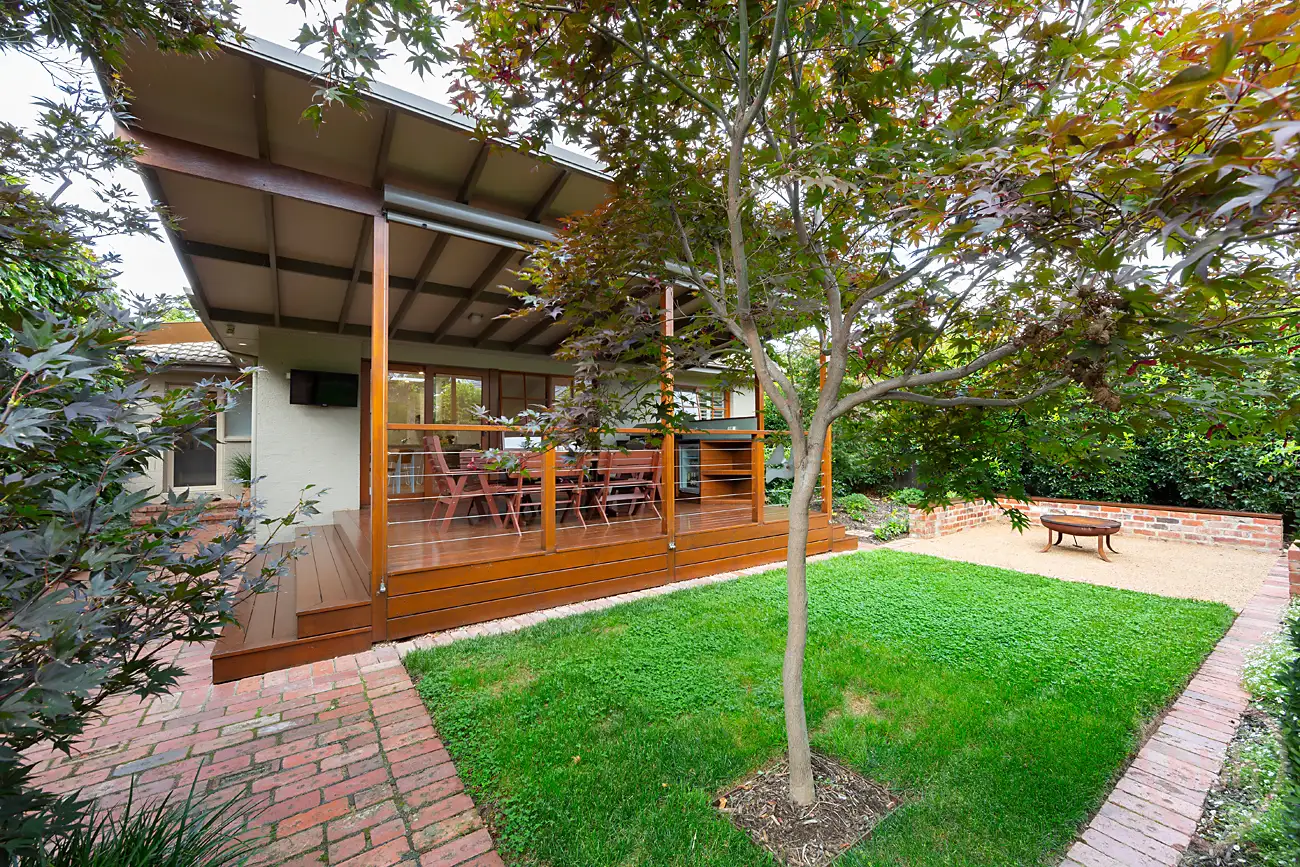


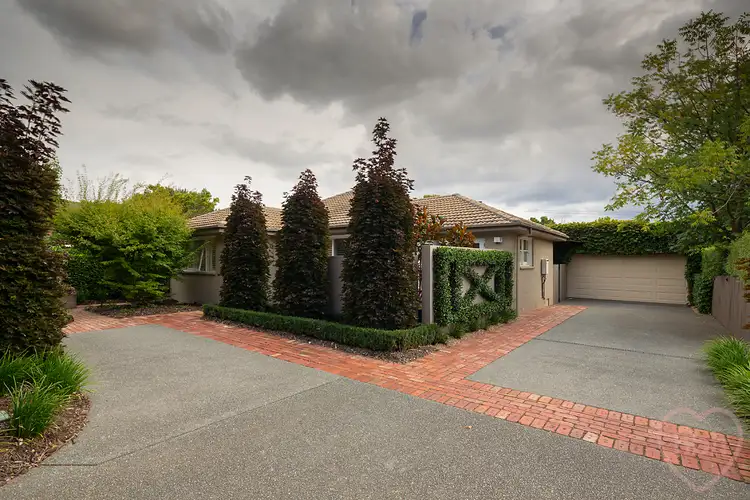
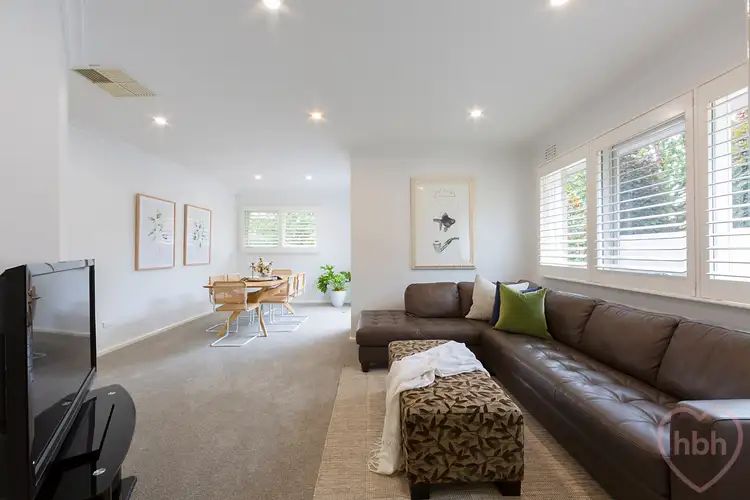
 View more
View more View more
View more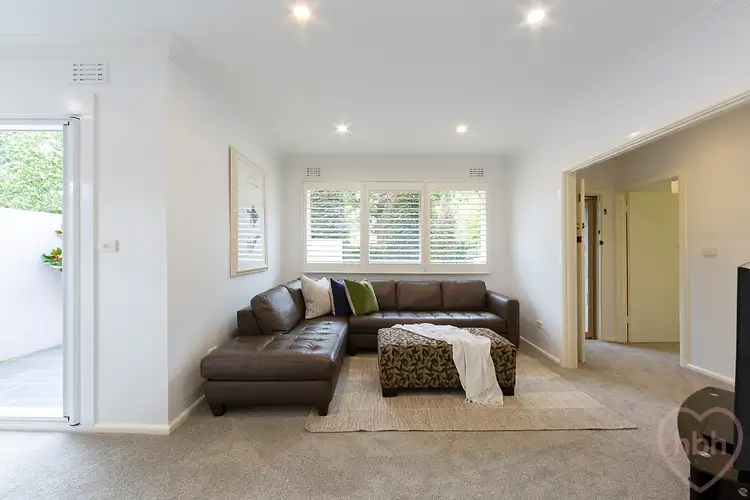 View more
View more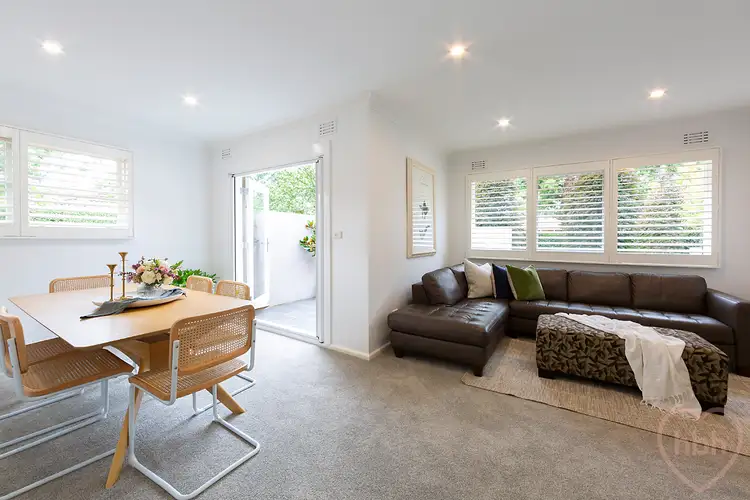 View more
View more
