This Ormeau Hills home certainly warrants an inspection if you are looking for a large family home that you can update turn it into a modern family home.
89 Ormeau Ridge Road, Ormeau Hills delivers 272m2 of living space including 59m2 of external living which includes a delightful undercover alfresco area over-looking the saltwater pool. This 4-bedroom home has three separate living areas, plus room for off-road storage for your jet-ski, boat, or campervan. Located on the high side of Ormeau Ridge Road this home enjoys cooling breezes and views over the surrounding area.
The layout of this home has some great spaces that form the basis of what will become a fabulous family home. A large separate living area at the front of the home greets you upon arrival. Further on, you step into heart of the home which is the large open plan kitchen, dining, and family room area. Adjacent to this area is an extra-large rumpus room, ideally suited to accommodate a large home-based office, or pool room. Then step outside through the timber stacker doors to the alfresco living area and beyond beckons your private pool.
The spacious kitchen boasts stone bench tops, ample storage space, 900mm freestanding gas and electric combo cooker, and stainless-steel appliances and walk-in pantry.
The large undercover alfresco patio area is perfectly suited for afternoon BBQ’s where you and your family will be able to relax and unwind enjoying a dip in your own private pool.
In total this home delivers four bedrooms. The large master bedroom enjoys a spacious ensuite which features a large built-in double vanity, shower, and separate toilet and adjacent is a large walk-in robe. The three remaining bedrooms all feature built-in robes. The main bathroom is well placed to serve these bedrooms and includes a shower, bath, and vanity, with a separate toilet for added convenience.
This easy flow home is a splendid example of a well thought out, easy flowing home and is a perfect combination of functional tiles in the main living areas whilst the bedrooms, living and rumpus room enjoy the comfort of carpet under foot. A large separate laundry enjoys direct access to the drying courtyard, plus direct walk-through access from the DLUG to the house is also available.
This great family home is situated on a 756m2 lot, and in total there is 272m2 of living space available to enjoy. All that is needed now is some loving care to refresh this home and it will become a glorious family home to admire and live in.
Property Features:
- Off road area suitable for camper trailer, boat, or jet ski storage
- 4 bedrooms
- Saltwater pebblecrete pool
- Large separate lounge
- Master suite with walk-in robe, double vanities, shower and separate toilet
- Central kitchen with 900mm gas & electric free-standing cooker, stainless steel appliances and walk-in pantry
- Large open plan kitchen, dining, and family area
- Separate laundry featuring side access to large drying courtyard
- Undercover alfresco area overlooking pool featuring timber stacker doors and outdoor fan
- Gas instantaneous hot water
- Solar panels
- Fully fenced yard
- Remote double lock up garage with walk through access
- 3 bedrooms with built-ins
- Water tank
- Fully fenced
- Low maintenance property
Conveniently located:
- 4.3km - Ormeau State School Catchment (Primary within catchment)
- 5.0km – Ormeau Woods State High School (Secondary within catchment)
- 4.0km – Livingstone Christian College (Prep – 12)
- 4.6km - Toogoolawa (Special Non-Government School)
- 2.6km – Woolworths Ormeau
- 3.0km – Ormeau Village Shopping Centre & Coles
- 2.3km – M1 North on ramp
- 3.4km – M1 South on ramp
- 3.0km – Ormeau Train Station
- 7.0km – Bunnings Pimpama
Contact Morgan Oliver, your trusted Ormeau Hills Real Estate specialist at JMO Property Group today on (07) 5517 5282 or [email protected] to register your interest.
Disclaimer: JMO Property Group has obtained the information presented herein from a variety of sources we believe to be reliable. The accuracy of this information, however, cannot be guaranteed by JMO Property Group and all parties should make their own enquiries to verify this information.

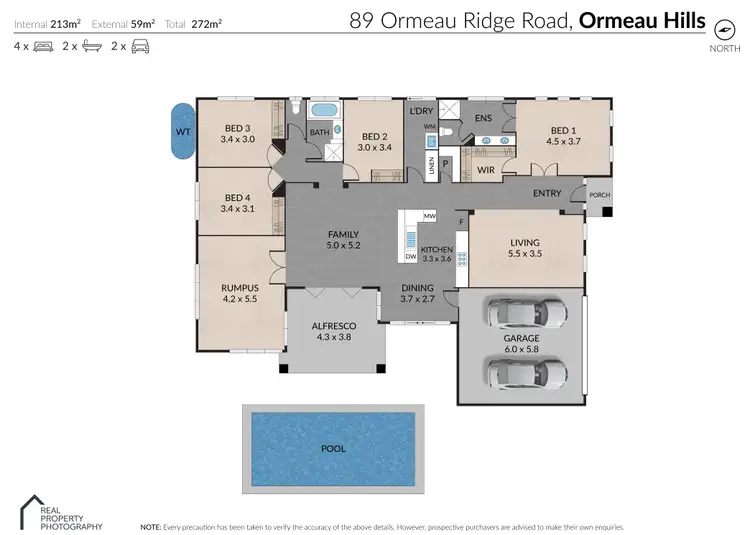
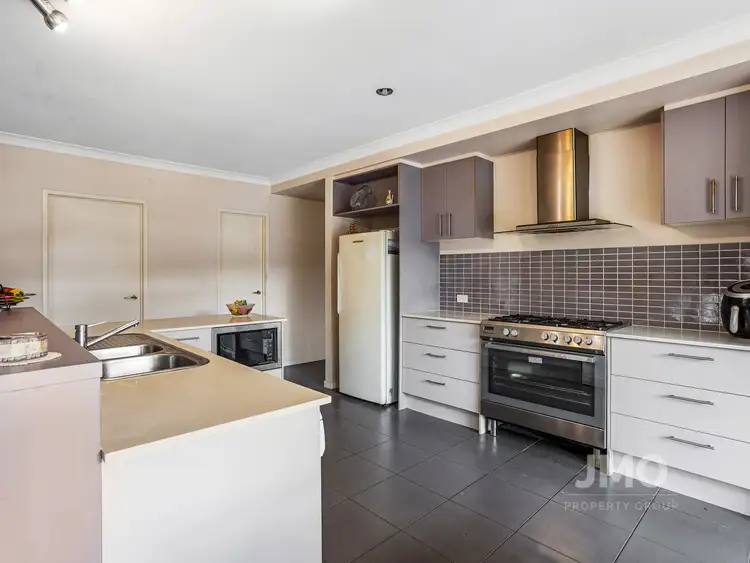
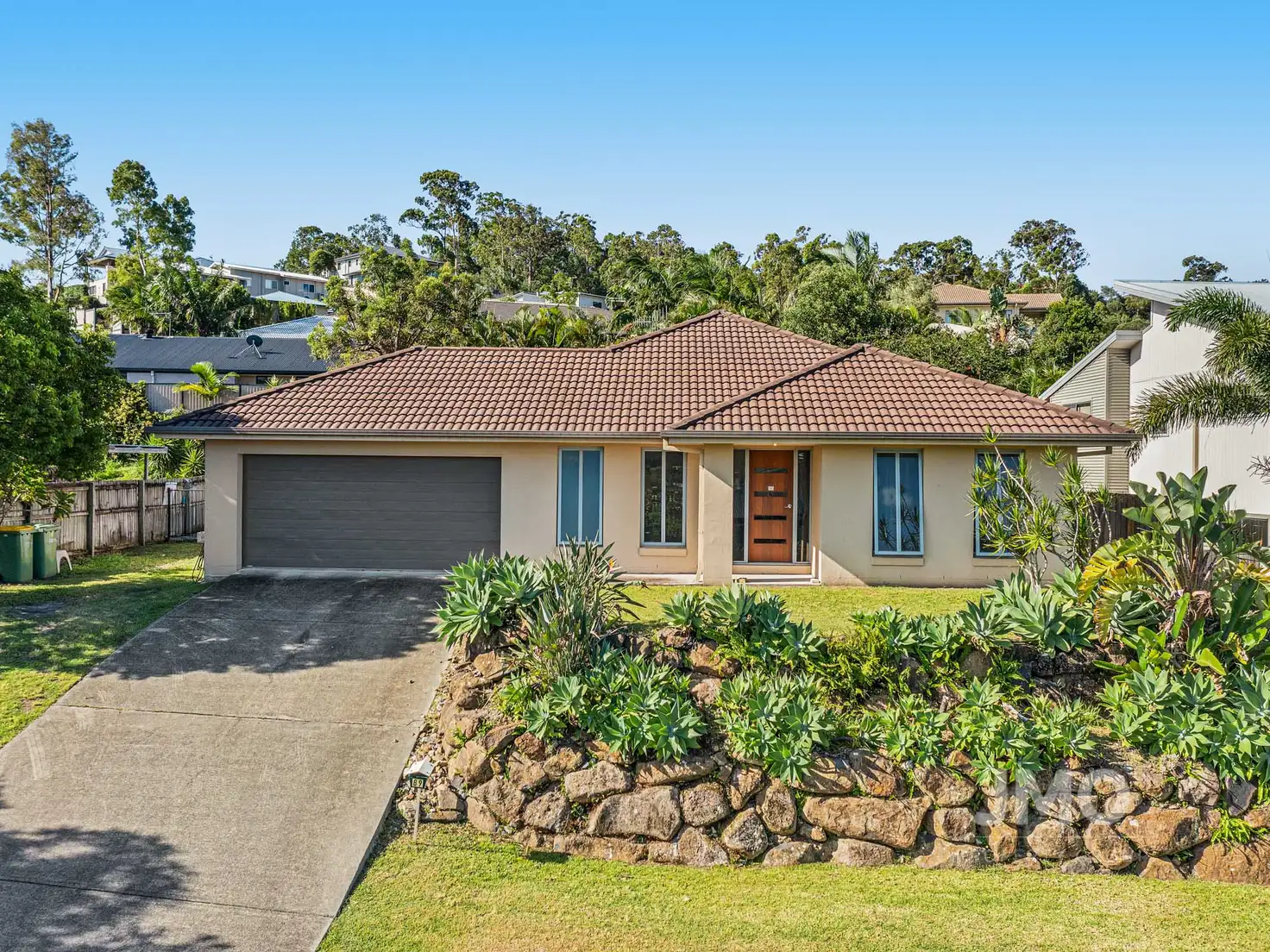


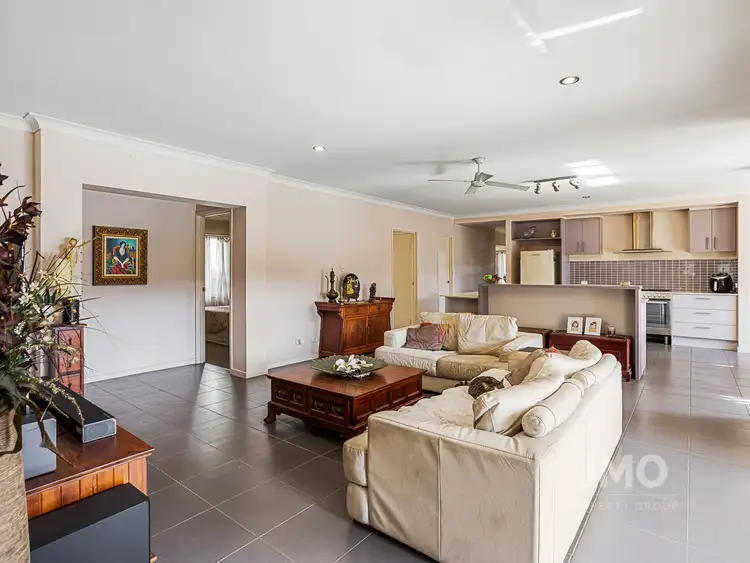
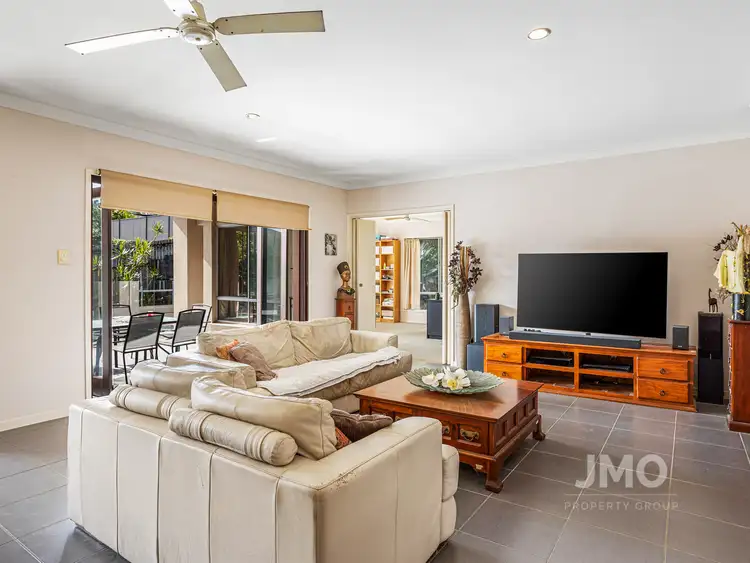
 View more
View more View more
View more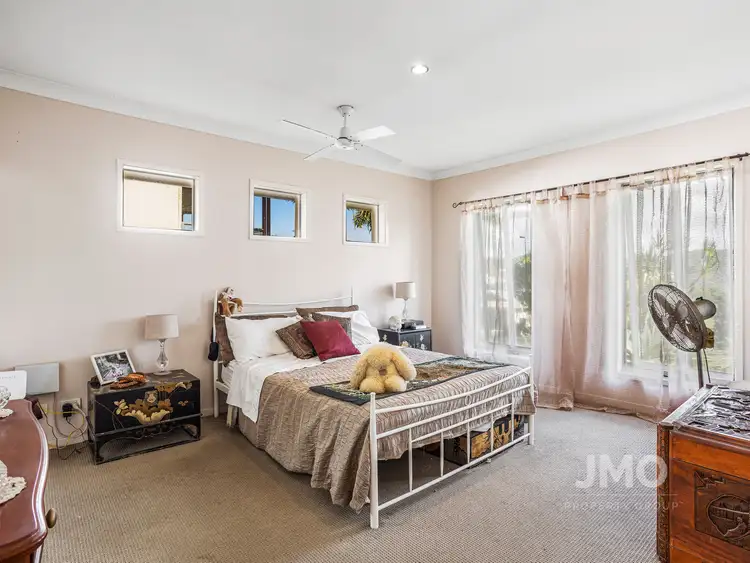 View more
View more View more
View more
