PLEASE CONTACT AGENT TO ARRANGE A PRIVATE INSPECTION
Perched in an elevated north-facing position, this beautifully appointed residence captures the essence of relaxed family living. Spanning two generous levels, it reveals a private pool framed by lush tropical gardens, along with multiple indoor and outdoor spaces designed for effortless entertaining. From laid-back weekend barbecues to sunset drinks or quiet moments of retreat, this home provides an idyllic sanctuary embraced by cooling breezes and sweeping city views.
FEATURES
- Polished timber floorboards throughout the expansive open-plan kitchen, living, and dining area, seamlessly extends to the outdoors through walls of sliding doors, leading to a generous wraparound verandah and entertaining deck, all capturing breathtaking suburban and city views.
- The chef’s kitchen boasts sleek stainless-steel benchtops, abundant storage, a double sink, and premium European appliances, including a Bosch dishwasher, Gaggenau oven, gas cooktop, and wok burner.
- The luxurious master retreat offers a spacious walk-in robe, a private ensuite, and direct access to the wraparound deck.
- Additional bedrooms each feature built-in robes and ceiling fans, with two enjoying access to outdoor entertaining spaces.
- The versatile lower level is ideal for a teenage retreat, guest accommodation, or potential separate living. It features a bedroom, home office, a bathroom and a rumpus/living area with sliding doors that open directly to the poolside outdoor entertaining area.
- A private oasis pool escape, outdoor entertaining haven, beautifully framed by lush, vibrant greenery
- Dedicated home office featuring an integrated desk, practical shelving and double sliding doors, designed for seamless work-from-home living.
- Day spa-inspired opulent bathrooms on each level feature sizable vanities, shower, ample storage and indulgent spa baths.
- Generous family-sized laundry with ample storage and benchtops.
- A secure four-car remote garage with internal access, generous storage and a flexible multipurpose zone perfect for a home gym, studio, workshop or trailer storage.
LOCATION FEATURES
- School Catchments - Rainworth State School and Kelvin Grove State College
- Only 2.6km to Brisbane CBD
- 730m to Rosalie Village
- 1.8km to Suncorp Stadium
- Walking distance to local shops, cafés, and leafy parks
- An abundance of transport options nearby, including bus, train, and ferry routes direct to the CBD
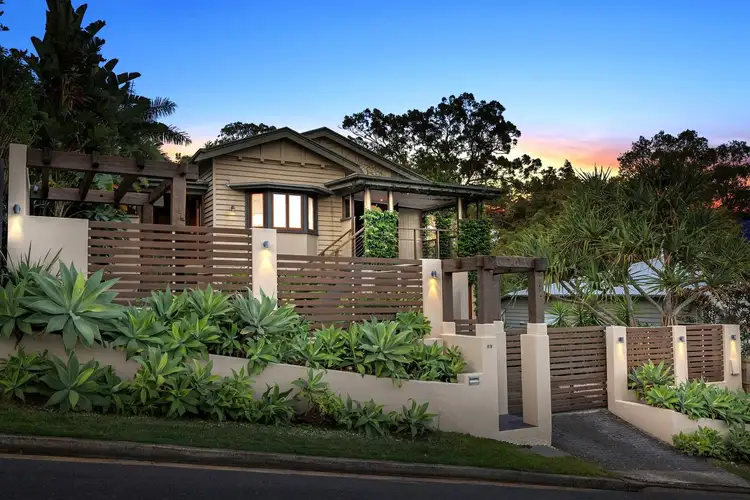
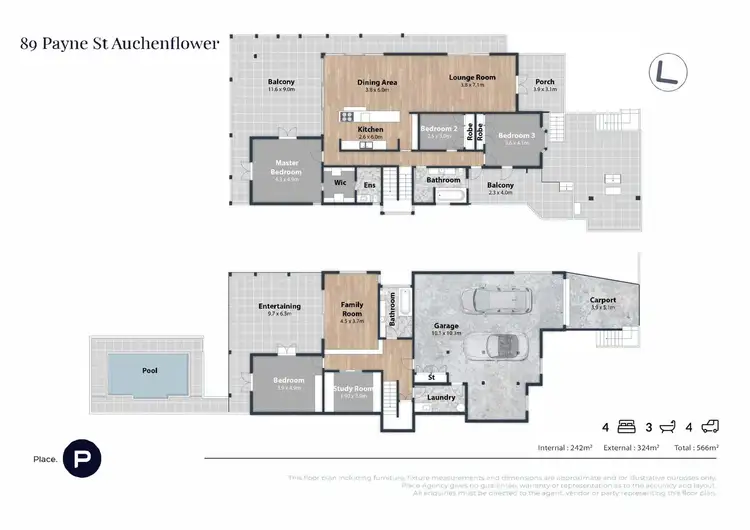
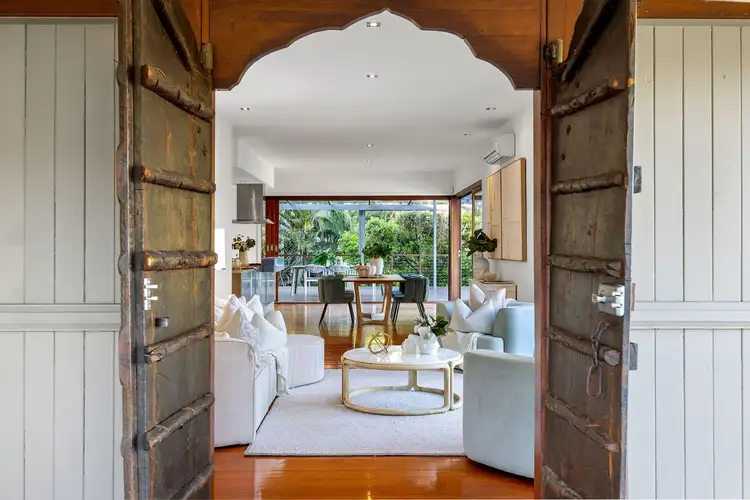
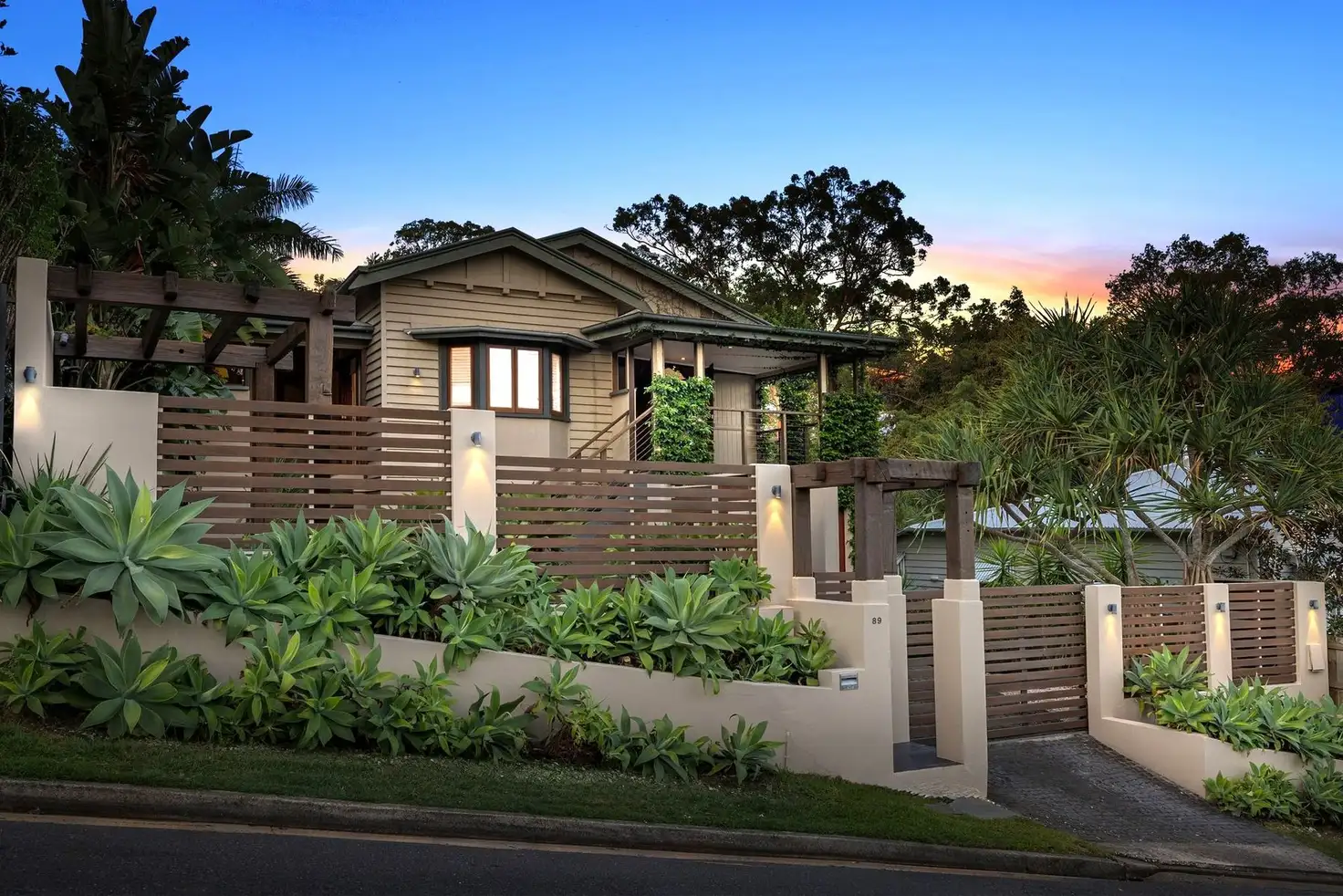


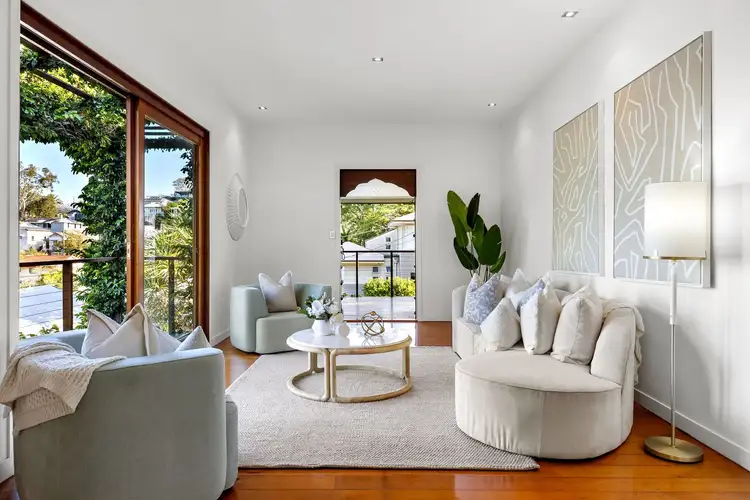
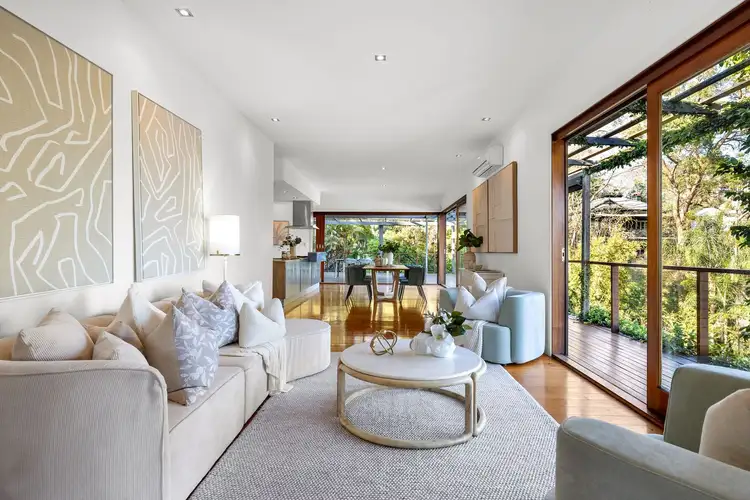
 View more
View more View more
View more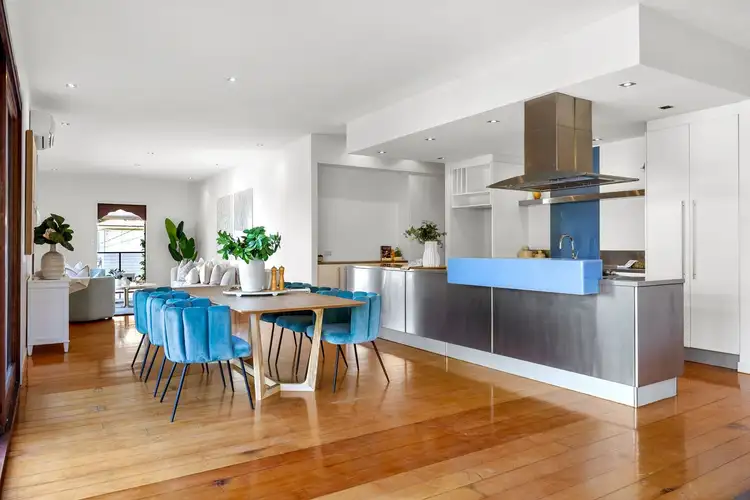 View more
View more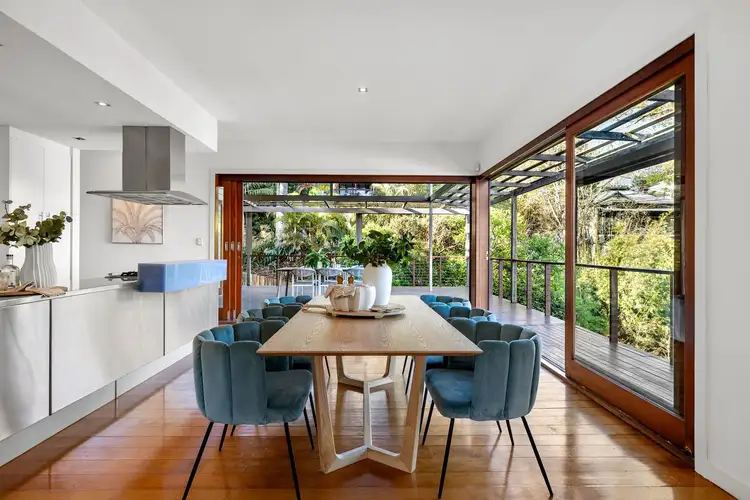 View more
View more
