Live the dream in this impressively stylish, contemporary, fabulously spacious two storey residence and architecturally designed home with soaring ceilings, open spaces and glorious natural light situated in the supremely convenient Subi Centro Estates. Close to local parks including Subiaco Common, Henderson Park, Mabel Talbot Park and walking distance to the Subiaco Square shopping precinct and Rokeby Road. A short drive to the medical precincts at SCGH Nedlands, excellent local public and private schools, Subi Station and the beach.
This stunning, immaculately presented home is thoughtfully designed to meet the demands of modern family life with multiple living spaces, four or five generous bedrooms, two bathrooms plus powder room, large kitchen and superb private courtyard perfect for relaxed living and easy entertaining.
The family focused, versatile floorplan extends across two impressive floors, highlighting outstanding functionality and inspired separation of space. A palette of whites, with black framed windows and warm timber underfoot emphasize generous proportions and lovely, bright, sunny interiors.
The double storey entrance foyer invites a sense of grandeur and sets the graceful tone for the rest of the home. The ground floor hosts a generously sized games/TV room and opposite, a spacious home office or 5th bedroom, both occupying quieter space at the front of home, away from main open plan areas.
Through French doors, into expansive open plan family spaces - a generous dining area to seat 10 or more with bifold doors allowing for cross ventilation and natural light to flood in. The large, modern, well-appointed kitchen features stone counters with casual seating, a suite of Miele appliances and large walk-in pantry. Soaring double height ceilings and walls of glass frame the fabulous living area, with bifold doors offering a seamless transition to a glorious private courtyard. It's the perfect setting for dining alfresco, relaxing, or hosting both small and large gatherings, and utilizing indoor and outdoor entertaining areas, year-round.
Upper floor accommodation is designed across two wings connected by a central mezzanine living/sitting area. The north wing hosts the sundrenched, supersized main bedroom with cathedral ceilings and vast apex windows, walk in robe and large en-suite. Opposite is another bright, sunny bedroom with built in robes. Across the walkway are two large bedrooms with built in robes, a big family bathroom and separate wc.
The rear lane accesses the double garage with storage area and secure gate into the courtyard.
89 Salvado Road is an outstanding, contemporary home, ideal for families looking for the perfect blend of space, lifestyle and location with all the accoutrements of modern, low maintenance living. An impressive modern home with exceptional family appeal.
Features:
Contemporary 4 or 5 bedroom, 2-bathroom residence
Double storey entrance foyer
Living/games/rumpus room
Home office/5th bedroom with custom storage, built in robes
Expansive open plan living area with super high ceilings and walls of glass, bifold doors to entertaining courtyard
Generous dining area to seat 10+ with bifold doors
Large modern kitchen with stone counters, Miele gas cooktop, rangehood, under bench oven, dishwasher, walk in pantry, casual seating
Expansive private courtyard with built in stone seating, pergola with retractable awning for year-round entertaining, secure laser cut metal gate to laneway, garden surrounds
Practical laundry with space for stacked washer and dryer, access door to drying area
Powder room
Large understairs store/wine cellar
Upper floor mezzanine living/sitting area
Main bedroom with cathedral ceilings, vast apex windows, walk-in robe
Large en-suite with double vanity, shower, separate wc
Generous 2nd bedroom with built in robe
Two generous bedrooms with built in robes
Large family bathroom with shower, separate bath, single vanity
Separate wc
Double garage accessed from laneway, two storage areas
Abundant storage throughout residence
Ducted, zoned reverse cycle air conditioning
CCTV, alarm
DISCLAIMER: This information is provided for general information purposes only and is based on information provided by third parties including the Seller and relevant local authorities and may be subject to change. No warranty or representation is made as to its accuracy and interested parties should place no reliance on it and should make their own independent enquiries.
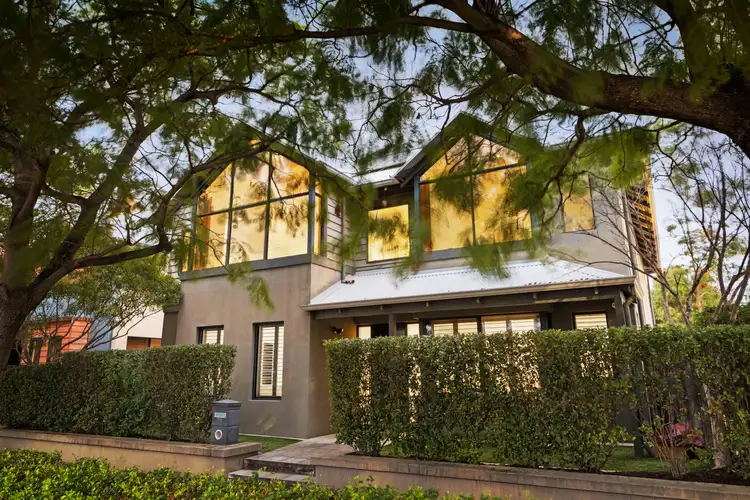
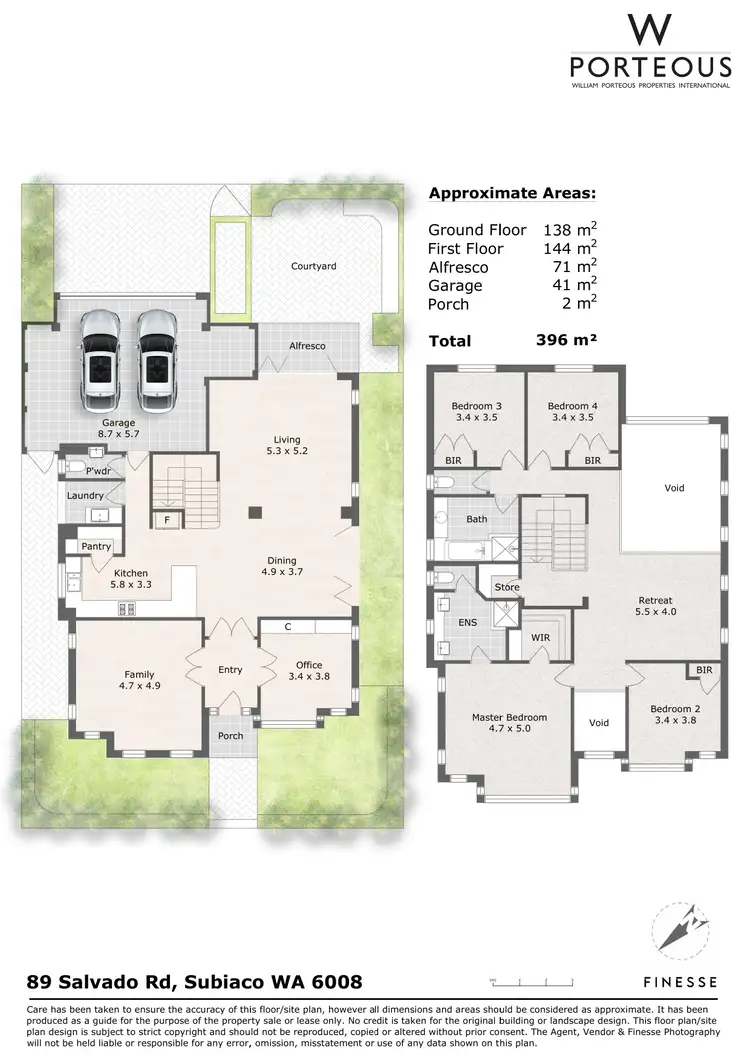
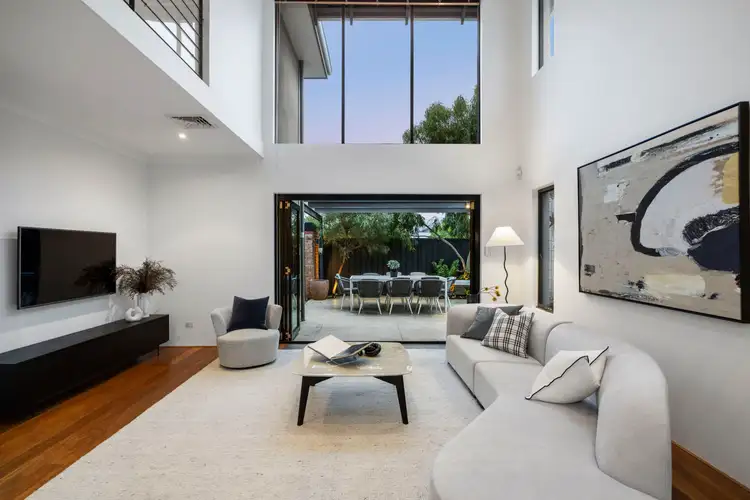
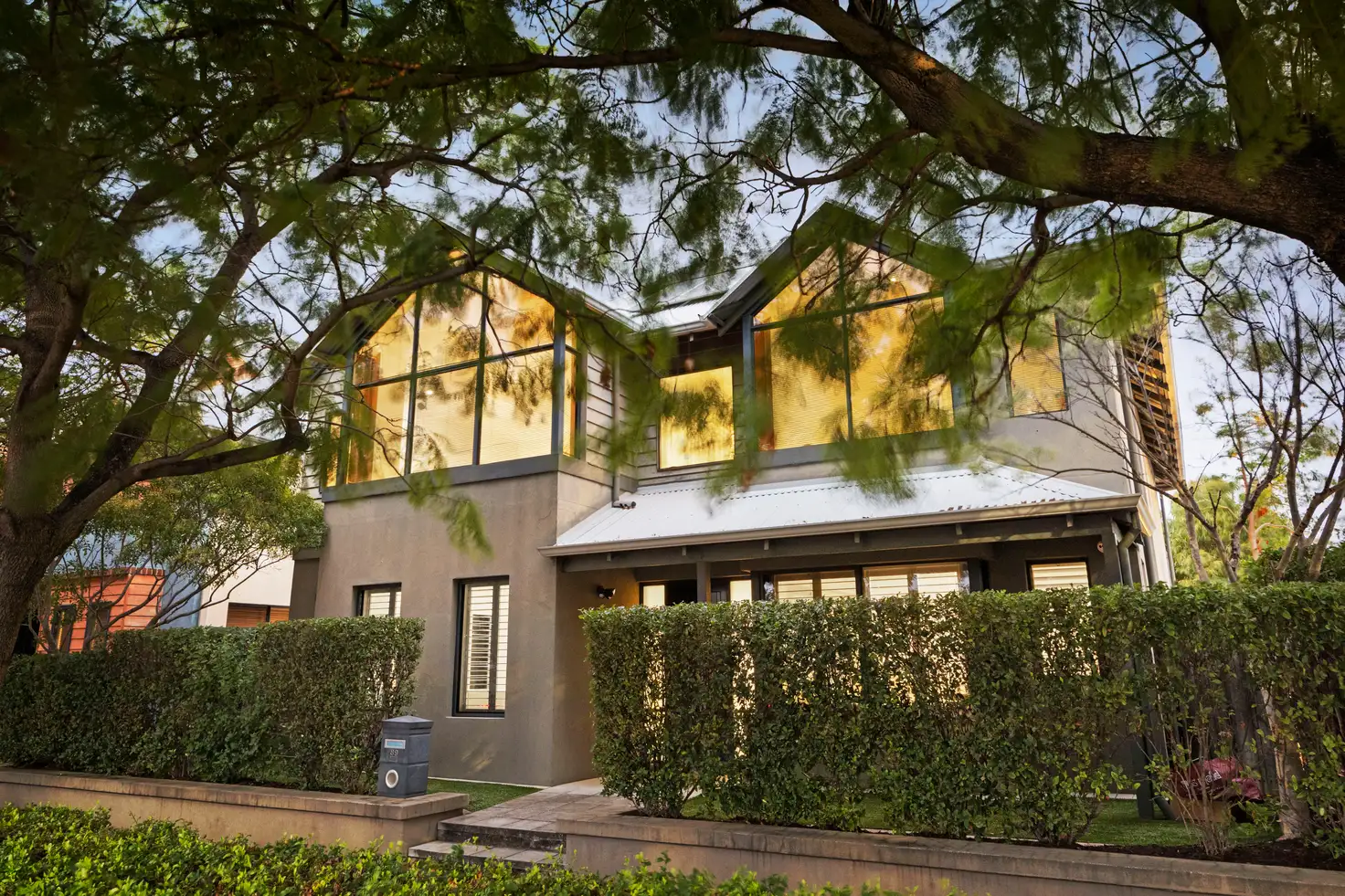


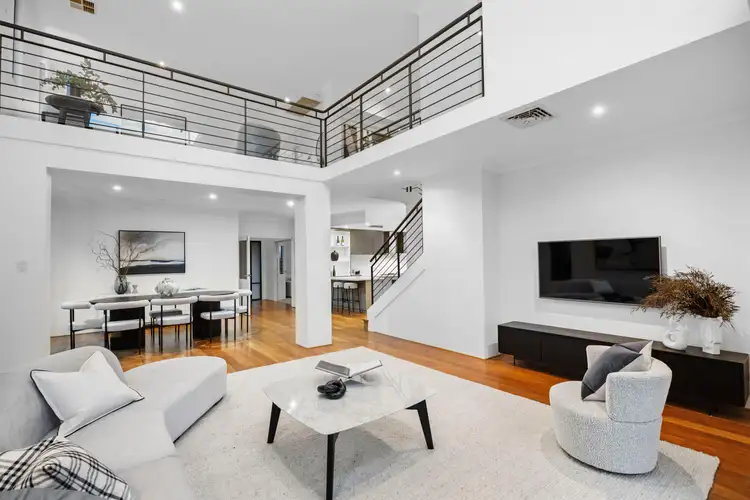
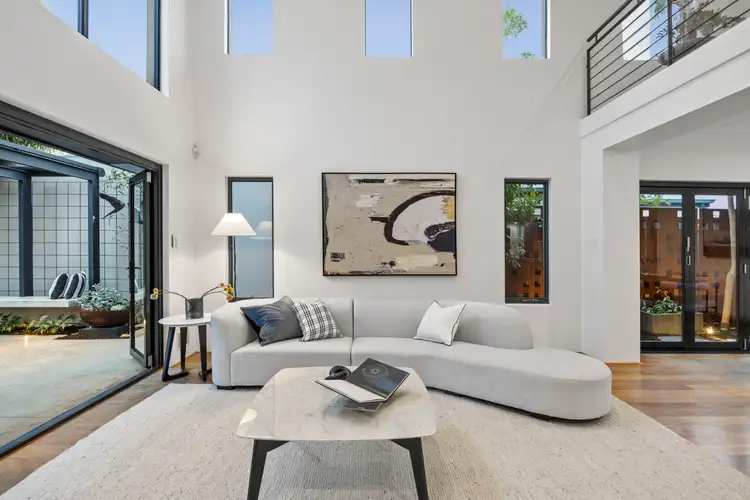
 View more
View more View more
View more View more
View more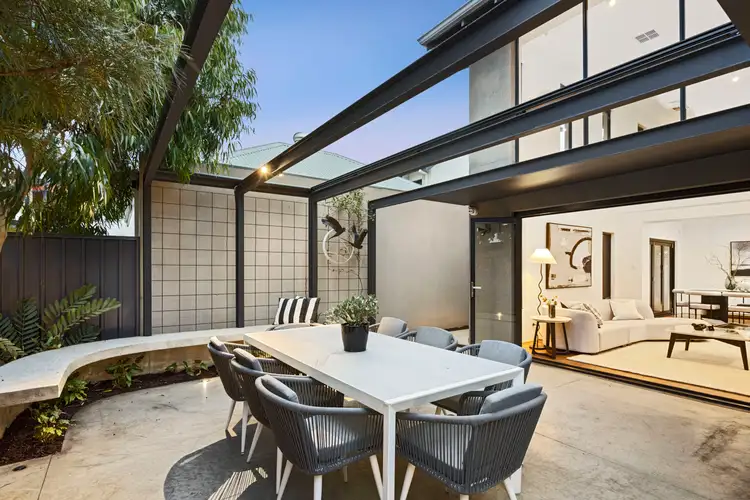 View more
View more
