Price Undisclosed
3 Bed • 2 Bath • 2 Car • 744m²
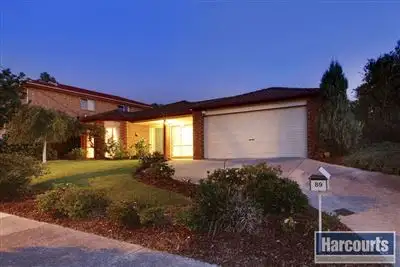
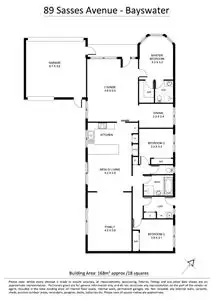
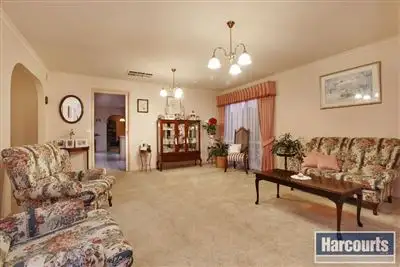
+7
Sold
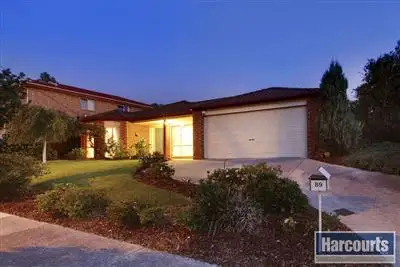


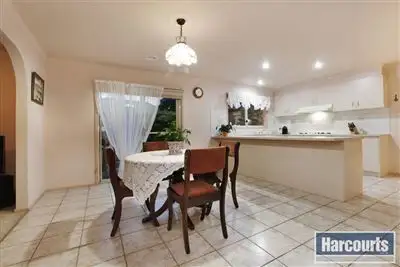
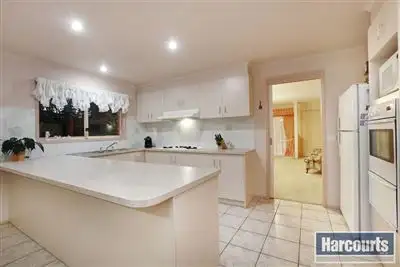
+5
Sold
89 Sasses Avenue, Bayswater VIC 3153
Copy address
Price Undisclosed
- 3Bed
- 2Bath
- 2 Car
- 744m²
House Sold on Wed 19 Nov, 2014
What's around Sasses Avenue
House description
“On The Bright Side”
Other features
Property condition: Excellent Property Type: House House style: Contemporary Garaging / carparking: Double lock-up Construction: Brick veneer Roof: Concrete tile and Tile Flooring: Carpet and Tiles Kitchen: Modern Living area: Formal lounge, Separate living, Formal dining Main bedroom: King, Built-in-robe and Walk-in-robe Bedroom 2: Double and Built-in / wardrobe Bedroom 3: Double and Built-in / wardrobe Additional rooms: Rumpus Main bathroom: Bath, Separate shower Laundry: Separate Views: Private Outdoor living: BBQ area Grounds: Backyard access, Manicured Sewerage: Mains Locality: Close to schools, Close to transport, Close to shopsLand details
Area: 744m²
Property video
Can't inspect the property in person? See what's inside in the video tour.
Interactive media & resources
What's around Sasses Avenue
 View more
View more View more
View more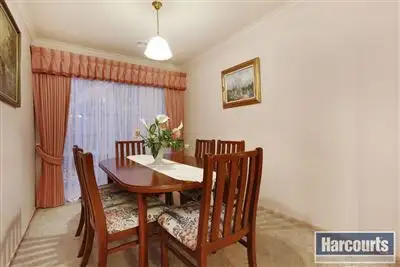 View more
View more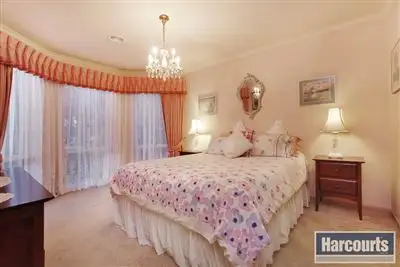 View more
View moreContact the real estate agent
Nearby schools in and around Bayswater, VIC
Top reviews by locals of Bayswater, VIC 3153
Discover what it's like to live in Bayswater before you inspect or move.
Discussions in Bayswater, VIC
Wondering what the latest hot topics are in Bayswater, Victoria?
Similar Houses for sale in Bayswater, VIC 3153
Properties for sale in nearby suburbs
Report Listing

