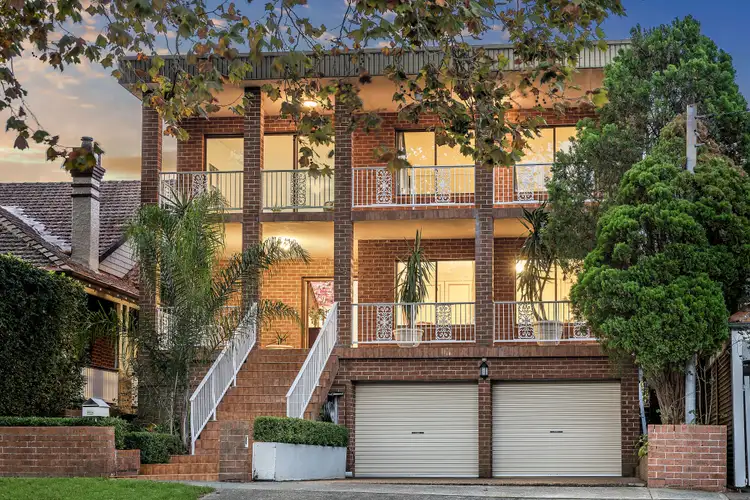With proportions never seen before on Spencer Road, this double brick three level freestanding home offers over 500sqm of liveable floor area whilst indulging in a perfect north to rear aspect. A much-loved long term family home of over 45 years, solid concrete and brick construction and meticulous maintenance are sure to stand the test of time.
Arrive home into the spacious foyer grounded by polished timber parquetry. An oversized lounge room featuring a wall of storage stems off the hallway and is versatile as a fifth bedroom. Built to welcome family and entertain friends, a central bar connects to the everyday living and dining room. The kitchen features timber panelled joinery, a gas cooktop and dishwasher
A wide staircase leads upstairs to the four massive king sized bedrooms, two of which adjoin first floor terraces. Channelling city views through the deciduous treetops, enjoy an increased city outlook from the upper level in the winter months. Dedicated to family, the bathroom layout provides for a separate powder room and a separate shower room. The lower level delivers endless storage options with multiple storerooms, workshop, cellaring, games room and internal access from the rarely found garaging for four cars.
Comfortable as is with plenty of scope for modernisation and personalisation, capitalise on the impressive size, ideal aspect and absolute convenience of this picturesque tree-lined street. Experience the best the Lower North Shore living and stroll to express bus transport, popular eateries and the Hayden Orpheum Picture Palace. Close to a host of exceptional schooling options, both senior and junior campuses of the Redlands School are a short stroll away.
- Encased in oversized windows, a wonderful sense of light
- Double sliding doors allowing for separation in the lounge
- Custom joinery in the living and dining, entertainer's bar
- Smeg oven and Dishlex dishwasher in the large kitchen
- Enormous master bedroom, whole wall of built-in robes, and ensuite
- Fully tiled bathroom with separate bathtub, separate WC
- Combined laundry and bathroom facilities close to pool
- Protected dining patio, storage and sink for alfresco area
- Private concrete swimming pool basking in northern sun
- Sunny backyard, patio and paving softened by greenery
- Garaging for four cars, driveway parking for two additional vehicles
- Storerooms galore, cellaring, workshop and games room
- 280m to SUPA IGA Cremorne, 550m stroll to Memory Park
- Close to doctors, pharmacies, ATMs, cafes, bars and bus
- Close to Mosman Ferry Wharf and Cremorne Ferry Wharf
*All information contained herein is gathered from sources we consider to be reliable. However we cannot guarantee its accuracy and interested persons should rely on their own enquiries.
For more information or to arrange an inspection, please contact Lewis Adams 0413 572 441 or Chris Girling 0404 856 976.








 View more
View more View more
View more View more
View more View more
View more
