A striking celebration of mid-century design, this beautifully restored 1950s Art Deco residence is a timeless statement of style, craftsmanship, and elegance. Defined by bold geometric forms, subtle classical influences, and refined architectural detailing, the home perfectly captures the essence of the era while embracing the comforts of modern living. Meticulously renovated by Valdal Projects and proudly recognised with a Master Builders Award for Best Renovation, the home showcases outstanding build quality and a seamless connection between indoors and outdoors. Expansive glass windows and doors fill the interiors with natural light, creating inviting spaces that flow effortlessly to the landscaped gardens.
Every element has been thoughtfully renewed to honour the home's architectural heritage — from intricate decorative features to carefully curated finishes reflecting authentic mid-century sophistication.
Offering exceptional versatility and space, the home features five bedrooms and three bathrooms, including a separate guest retreat that can serve as a rumpus room, teenagers' retreat, gym, or home office. The open-plan kitchen, complete with a spacious butler's pantry, is perfectly oriented to the north and flows naturally to the covered alfresco terrace — ideal for year-round entertaining. A formal dining room provides an elegant setting for special occasions, while the formal lounge, with French doors opening to the garden, captures the home's beautiful northern aspect.
Every detail exudes quality — from Art Deco wallpaper by Australian designer Catherine Martin to high-end fittings and finishes throughout.
Positioned on a generous 1,024m² allotment in one of Toowoomba's most sought-after locations, the property is surrounded by premier homes and enjoys close proximity to Toowoomba's pinnacle schools, shopping precincts, parklands, and St Vincent's Hospital.
Additional Features:
• Ducted air conditioning throughout
• 22,000L underground water tank
• Crimsafe screens and full security system
• Two AEG ovens, two dishwashers, induction cooktop
• Plantation shutters throughout
• Mudroom/storage area with built-in shoe cupboard
• Four Toilets throughout
• Aaron's Outdoor Cubby House
• Hunter inground irrigation system
• Two independent hot water systems
• State School Catchments – Rangeville State School & Centenary Heights State High School
• NBN – Fibre to the Premises (FTTP)
• General Rates (net half year) - $2,578.11
• Water Access (net half year) - $397.27
A rare opportunity to own an architecturally significant home that seamlessly blends historical charm with modern appeal — an enduring masterpiece ready for you to call home.
Disclaimer:
Advertising Disclaimer: We have in preparing this information used our best endeavours to ensure that the information contained herein is true and accurate, but accept no responsibility and disclaim all liability in respect of any errors, omissions, inaccuracies or misstatements that may occur. Prospective purchasers should make their own enquiries to verify the information contained herein.
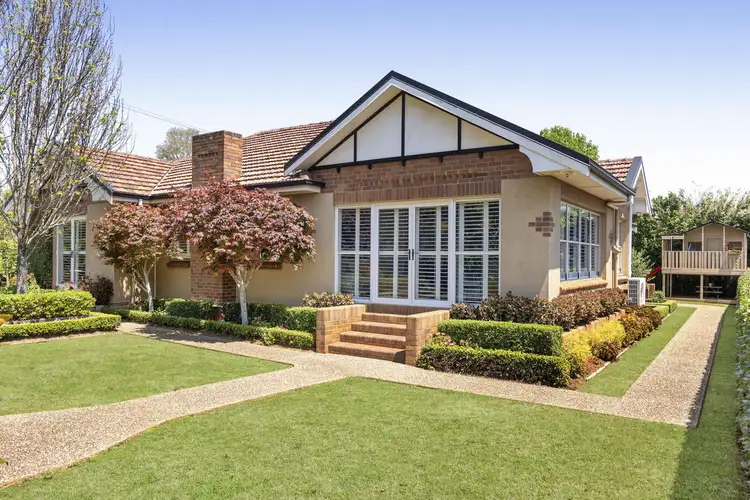
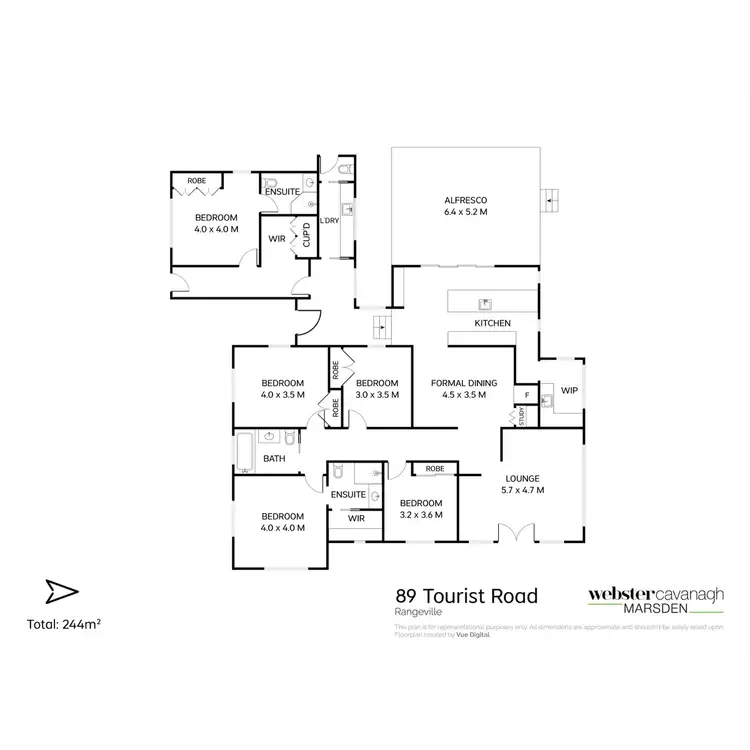

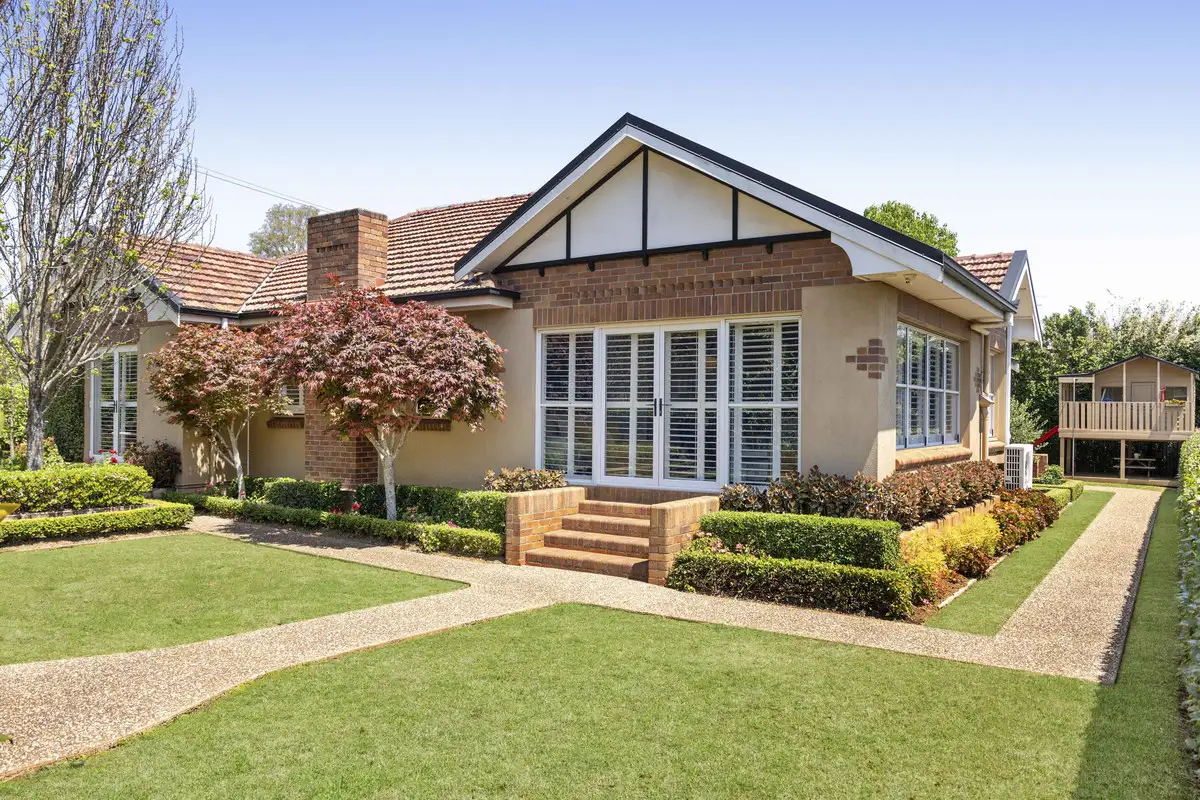


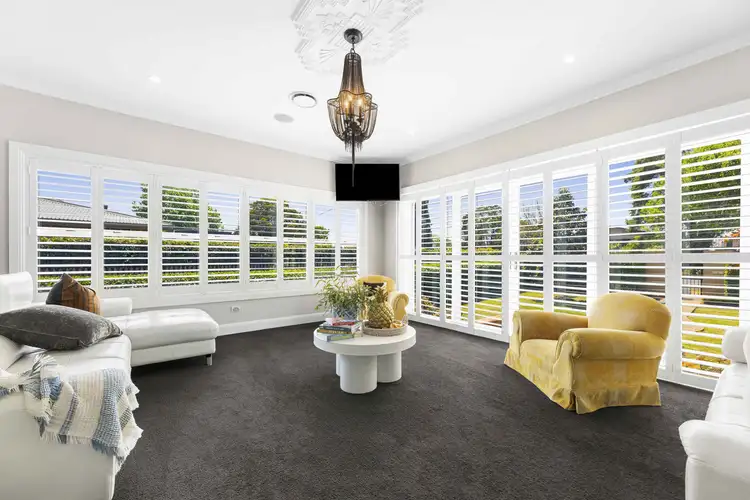
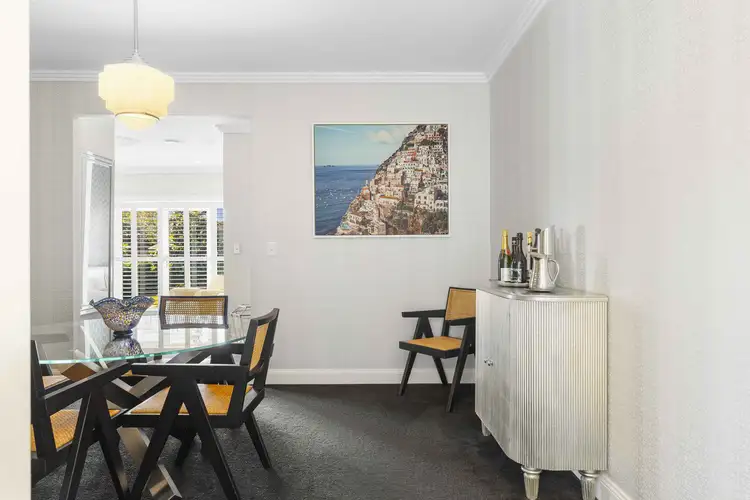
 View more
View more View more
View more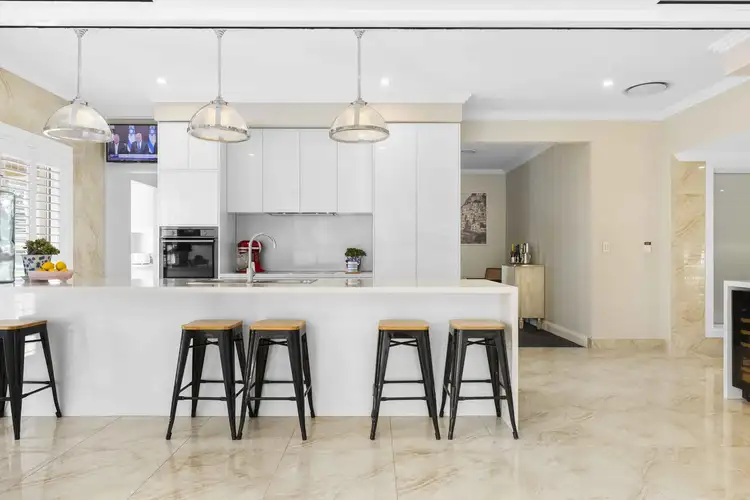 View more
View more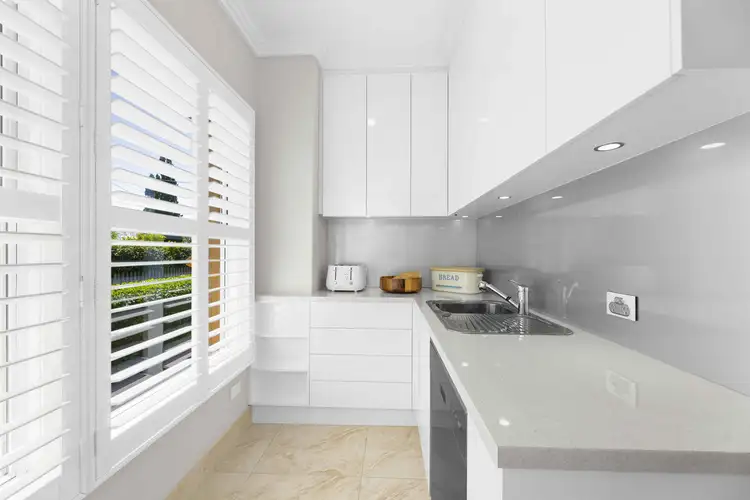 View more
View more
