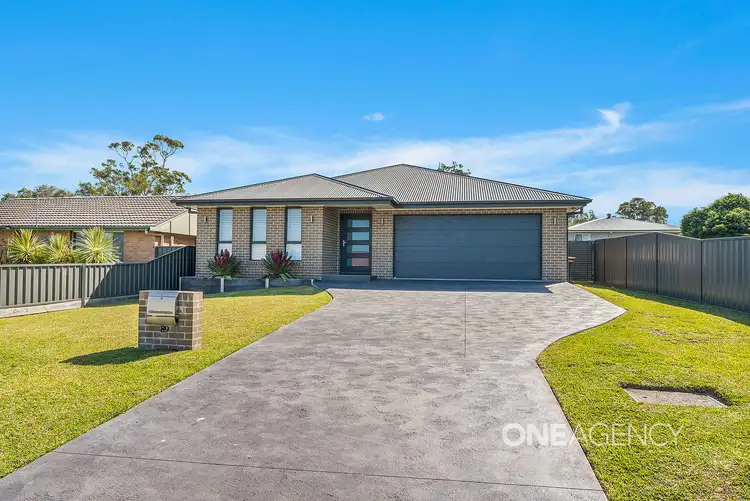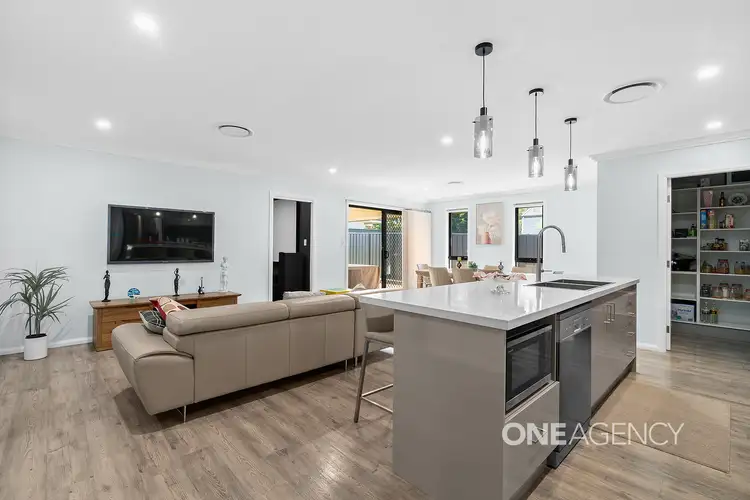Presented by Timothy Peadon and Christopher O'Brien of One Agency Elite Property Group.
Discover 89 Warrego Drive, a stunning 4-bedroom, 2-bathroom, 2-car garage family home in the heart of Sanctuary Point. Thoughtfully designed for modern living, this home offers an effortless blend of sophistication, comfort, and functionality, making it the perfect sanctuary for growing families, entertainers, or those seeking a stylish retreat.
Tucked away for privacy, the secluded master bedroom is a luxurious haven featuring a spacious walk-in wardrobe with dedicated his-and-her sections. The ensuite bathroom is elegantly finished with quality fixtures, a sleek vanity, and premium tiling, ensuring a serene escape after a long day.
At the heart of the home, a wide, inviting corridor leads into the meticulously designed chefs kitchen, complete with high-end appliances, stone benchtops, ample cupboard storage, and a well-appointed butlers pantry. This space is perfect for entertaining guests or enjoying family meals, seamlessly flowing into the open-plan living and dining areas. Whether you're preparing a feast for loved ones or enjoying a quiet morning coffee, this kitchen is designed for both style and functionality.
The homes spacious and versatile bedrooms are designed with comfort in mind. Bedrooms two and three feature built-in wardrobes, providing ample storage. Meanwhile, the fourth bedroom/utility room is currently configured as a home theatre. For sports lovers, this space is the perfect spot to watch the big games, offering a cinema-like experience right at homecheer on your favorite team in total comfort!
The main bathroom is a true highlight, featuring floor-to-ceiling tiles, a sleek vanity, and a freestanding bathtub, creating a spa-like retreat perfect for unwinding. Every detail has been carefully considered to provide a sense of relaxation and luxury.
Designed for year-round comfort, the home includes ducted air conditioning throughout, ensuring the perfect temperature in every season. A double-car garage provides secure parking and extra storage, adding to the homes practicality. The backyard offers ample room for outdoor entertaining and gardening. With its basic yet versatile design, the backyard presents a blank canvas for new owners to add their own mark, whether that be a landscaped garden, a play area for children, or even a custom outdoor entertainment space. The possibilities are endless, allowing you to truly personalize the space to suit your needs.
Nestled in the family-friendly community of Sanctuary Point, this home is just moments from local schools, childcare centres, and essential amenities. Enjoy easy access to shops, cafes, and the stunning St Georges Basin, perfect for those who love boating, fishing, or simply unwinding by the water. Golf enthusiasts will appreciate the proximity to the St Georges Basin Country Club and Golf Course, making it easy to enjoy a round of golf just minutes from home.
- Luxurious Master Suite Secluded master bedroom with a spacious his-and-her walk-in wardrobe and an elegantly finished ensuite.
- Modern Chefs Kitchen Featuring high-end appliances, stone benchtops, ample storage, and a well-appointed butlers pantry for effortless cooking and entertaining.
- Versatile Fourth Bedroom/Home Theatre Currently set up as a home theatre, perfect for movie nights, a home office, or a guest suitean ideal space for sports lovers to watch the big games.
- Stylish Main Bathroom Designed for relaxation, featuring floor-to-ceiling tiles, a sleek vanity, and a freestanding bathtub for a spa-like retreat.
Spacious Backyard with Endless Potential A blank canvas ready for new owners to create their dream outdoor space, whether its a landscaped garden, play area, or entertainment zone.
- Year-Round Comfort & Convenience Ducted air conditioning throughout, a double-car garage for secure parking and storage, and a prime location close to schools, shops, and St Georges Basin.








 View more
View more View more
View more View more
View more View more
View more
