Welcome to a truly exceptional residence, perfectly positioned in one of Tasmania's most coveted lifestyle enclaves. Set on a near-level allotment approaching half an acre, this architecturally aligned home offers a rare blend of refined design, luxurious finishes, and breathtaking natural beauty - nestled beside Crown Reserve and Wingara Road as it gently meanders along the waterfront.
From the moment you arrive, the home's thoughtful integration with its surroundings is evident. The entrance, framed by rich spotted gum timbers and polished concrete, sets the tone for the sophisticated palette that continues throughout. Inside, high ceilings, double-glazed windows, and expansive polished concrete floors create a sense of space and calm, while framing spectacular water views across North West Bay to Bruny Island, and includes your own private mooring.
At the heart of the home lies a gourmet entertainer's kitchen, featuring a 900mm Smeg oven and hob, a cleverly concealed butler's pantry, and a striking stone island bench with integrated Asko dishwasher. This central hub flows seamlessly into the open-plan living zones, where triple-stacking glass doors invite the outdoors in. This generous, multipurpose space flows effortlessly to the outdoors, offering a seamless extension of the home's living areas. With its natural connection to the landscape, this zone presents an inspiring opportunity to shape your own outdoor sanctuary - whether for entertaining, relaxed alfresco dining, or quiet reflection time.
The private master suite is a sanctuary of indulgence, with expansive water views, automated blinds, and the possibility of witnessing the Southern Aurora from the comfort of your bed. The ensuite continues the theme of understated luxury, with full-height tiling, plantation shutters, and a deep bathtub overlooking the bay. A generous walk-in robe completes this serene retreat-an intimate haven where comfort, beauty, and nature converge.
Additional bedrooms are equally spacious, with plush carpeting and thoughtful design. The second bedroom accommodates king-sized furnishings, includes a walk-in robe, and offers direct outdoor access with yet another stunning water view. The main bathroom echoes the elegance of the master ensuite, with a frameless shower and premium finishes.
Throughout the home, custom joinery, intelligent storage solutions, and high-end fittings reflect a commitment to quality and comfort. The fully appointed laundry provides discreet access to the separate studio/guest house-ideal for extended family, guests, or even a private workspace.
The studio is a self-contained haven, featuring stone benchtops, a full kitchen, and a spacious living area with Daikin climate control. Wide-level access and an oversized shower ensure accessibility, while the entertainer's deck offers panoramic water views-perfect for morning coffee or sunset gatherings.
Located just 25 minutes from Hobart and moments from the Peter Murrell Conservation Area and Tinderbox Nature Reserve, this property offers a rare opportunity to embrace coastal living without compromise.
'A Canvas for Your Vision'
While the home is beautifully appointed, the expansive grounds offer scope for further enhancement. Imagine sculpting your own private garden oasis, adding a firepit lounge, or creating tiered alfresco zones to complement the home's architecturally inspired lines. Whether you envision a lush native landscape or a minimalist coastal retreat, this property provides the perfect foundation to make the space uniquely yours.
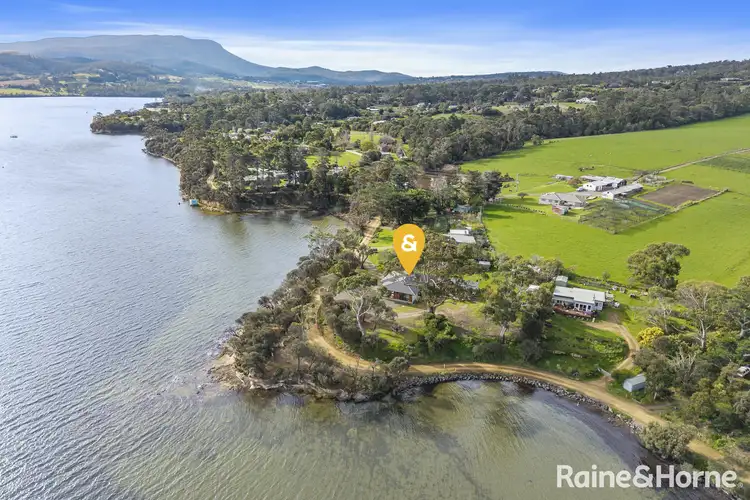
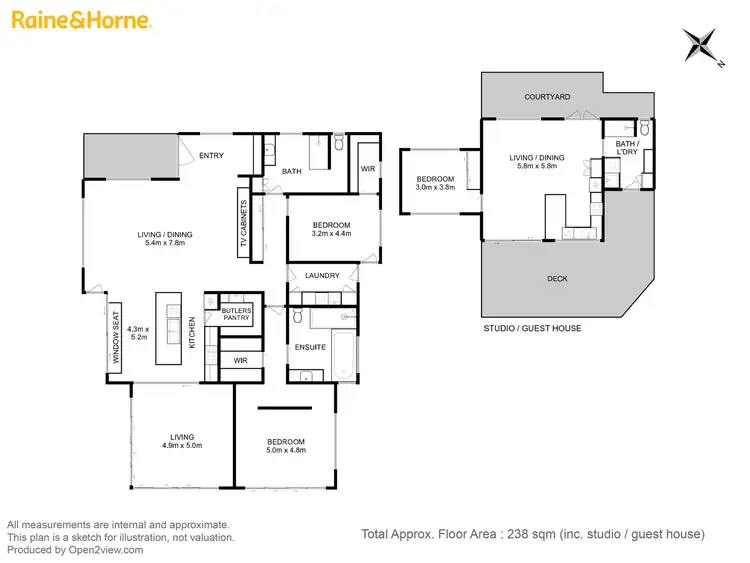
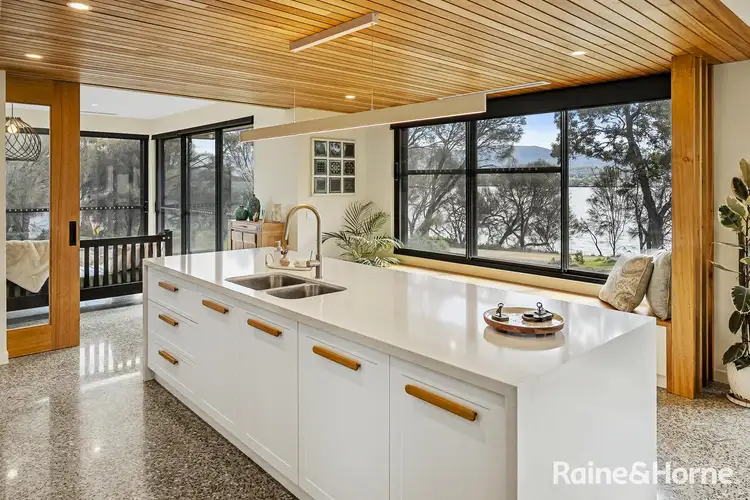
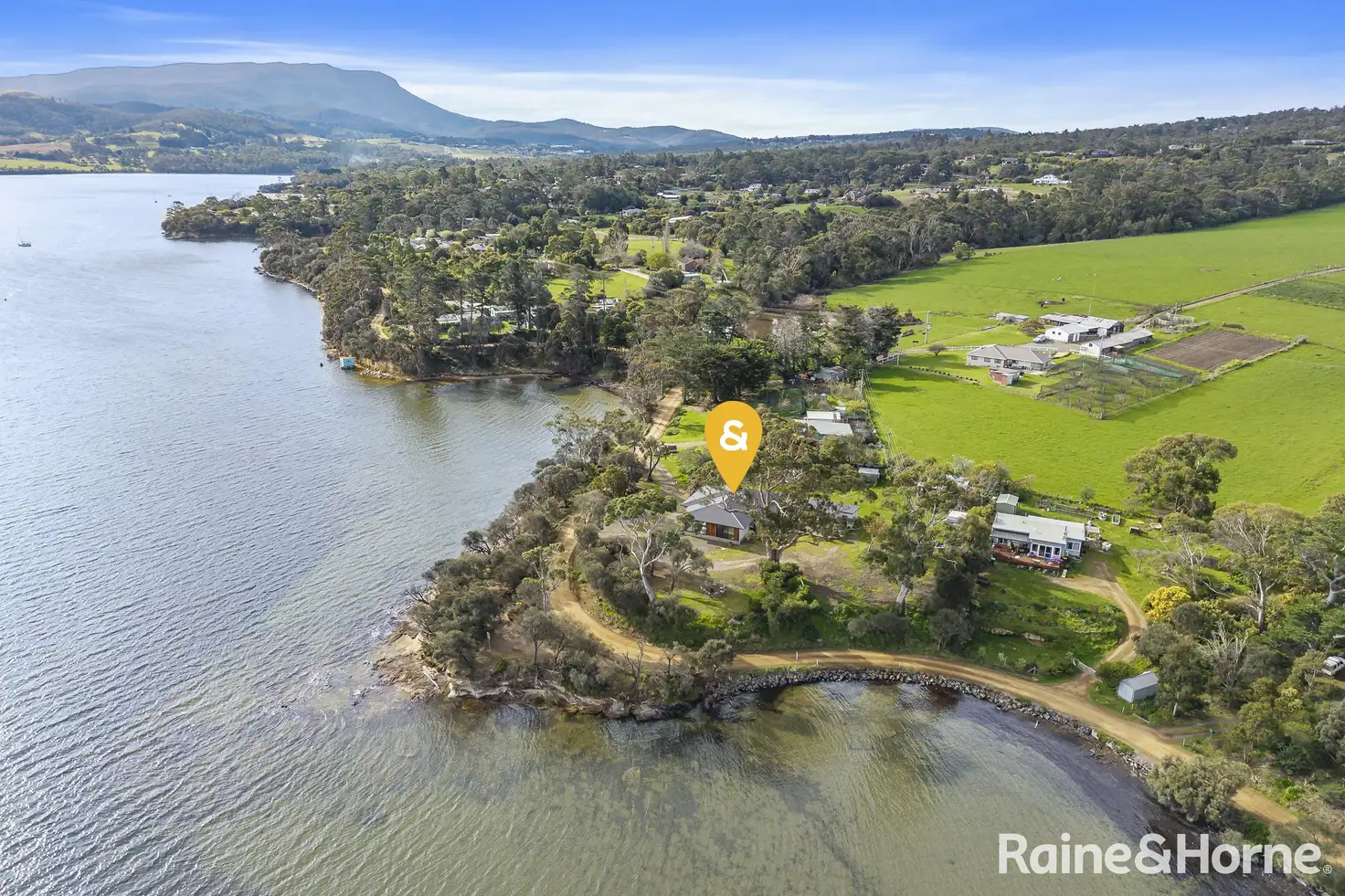


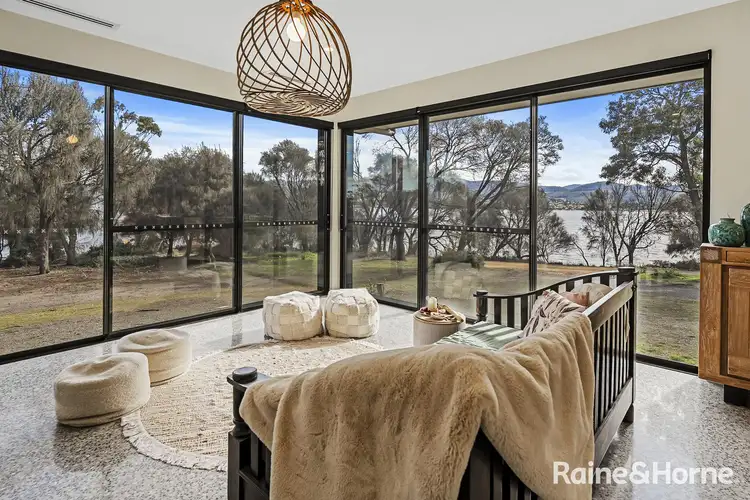
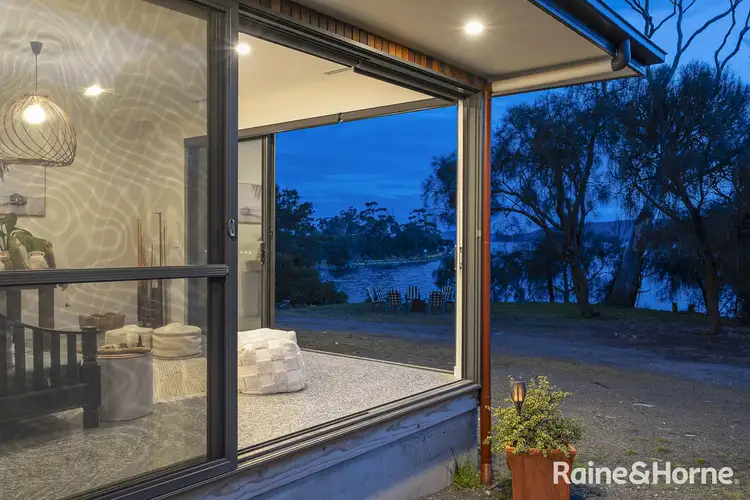
 View more
View more View more
View more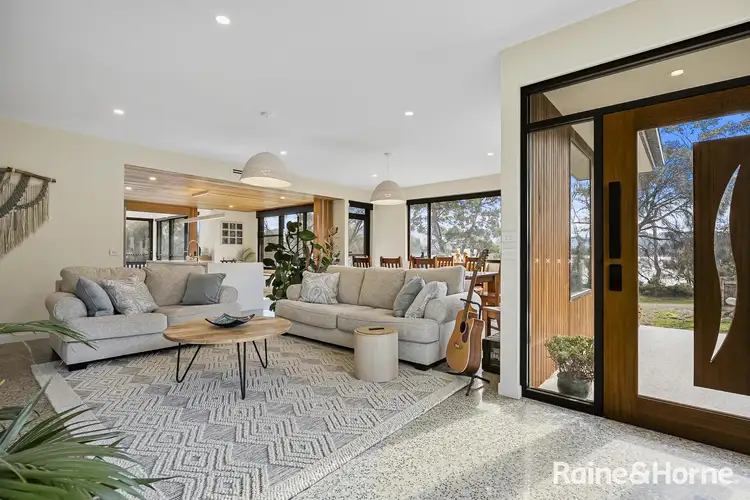 View more
View more View more
View more
